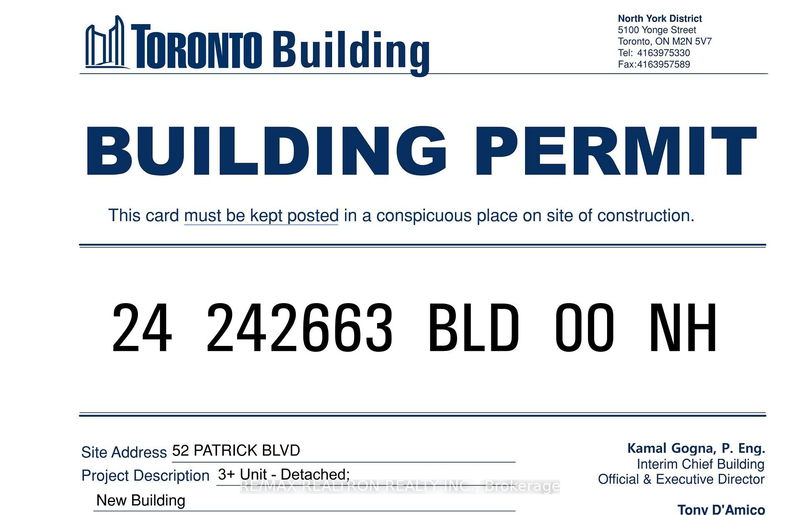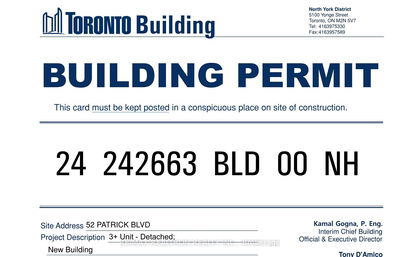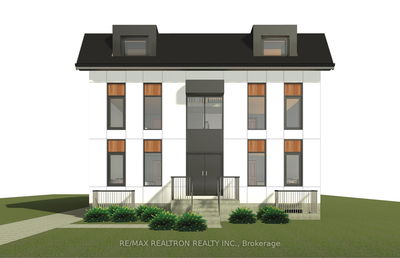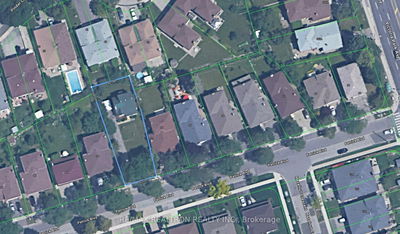






Sales Representative
A highly successful and experienced real estate agent, Ken has been serving clients in the Greater Toronto Area for almost two decades.
Price
$1,830,000
Bedrooms
3 Beds
Bathrooms
2 Baths
Size
Not listed
Year Built
Not listed
Property Type
House
Property Taxes
$6330
Attention! Attention! Attention All Investors, Builders, and Contractors! Seize This Exceptional Investment Opportunity: A Future Fourplex Paired With a Stunning Garden Suite, Situated on the Treed Lot of 50*159 Ft, Offering Up to 23 Bedrooms Perfect for Maximizing Rental Income and Long-Term Growth Potential! Fantastic Location! Walk to Brian Public School (French Immersion) With a Pathway to York Mills Collegiate. Close to Highways 404/401, 20 Mins to Downtown, and Minutes to Fairview Mall Subway. Surrounded by Parks, Sports Fields, and More/ !Seller Pay Building Permit Fee! **EXTRAS** Fridge, Stove(oven not working), forced air oil furnace, oil tank 2018, Air Conditioner.
Dimensions
2.83' × 2'
Features
hardwood floor, window, closet
Dimensions
2.11' × 2.05'
Features
4 pc bath, ceramic floor, renovated
Dimensions
4.45' × 2.15'
Features
closet, tile floor
Dimensions
3.78' × 2.6'
Features
window, crown moulding, broadloom
Dimensions
3.78' × 2.57'
Features
w/o to yard, w/o to deck, eat-in kitchen
Dimensions
5.23' × 3.78'
Features
picture window, crown moulding, broadloom
Dimensions
3.92' × 3.87'
Features
hardwood floor, window, closet
Dimensions
3.93' × 3.67'
Features
tile floor, window, semi ensuite
Dimensions
2.6' × 1.53'
Features
4 pc bath, updated
Dimensions
4.7' × 3.8'
Features
Window
Dimensions
3.9' × 3.3'
Features
Window
Dimensions
8.05' × 5.5'
Features
fireplace, window
Dimensions
4.7' × 3.8'
Features
Window
Dimensions
3.9' × 3.3'
Features
Window
Dimensions
4.45' × 2.15'
Features
closet, tile floor
Dimensions
8.05' × 5.5'
Features
fireplace, window
Dimensions
5.23' × 3.78'
Features
picture window, crown moulding, broadloom
Dimensions
3.78' × 2.6'
Features
window, crown moulding, broadloom
Dimensions
3.78' × 2.57'
Features
w/o to yard, w/o to deck, eat-in kitchen
Dimensions
2.83' × 2'
Features
hardwood floor, window, closet
Dimensions
3.92' × 3.87'
Features
hardwood floor, window, closet
Dimensions
3.93' × 3.67'
Features
tile floor, window, semi ensuite
Dimensions
2.11' × 2.05'
Features
4 pc bath, ceramic floor, renovated
Dimensions
2.6' × 1.53'
Features
4 pc bath, updated
Have questions about this property?
Contact MeTotal Monthly Payment
$7,602 / month
Down Payment Percentage
20.00%
Mortgage Amount (Principal)
$1,464,000
Total Interest Payments
$902,646
Total Payment (Principal + Interest)
$2,366,646
Estimated Net Proceeds
$68,000
Realtor Fees
$25,000
Total Selling Costs
$32,000
Sale Price
$500,000
Mortgage Balance
$400,000

A highly successful and experienced real estate agent, Ken has been serving clients in the Greater Toronto Area for almost two decades. Born and raised in Toronto, Ken has a passion for helping people find their dream homes and investment properties has been the driving force behind his success. He has a deep understanding of the local real estate market, and his extensive knowledge and experience have earned him a reputation amongst his clients as a trusted and reliable partner when dealing with their real estate needs.