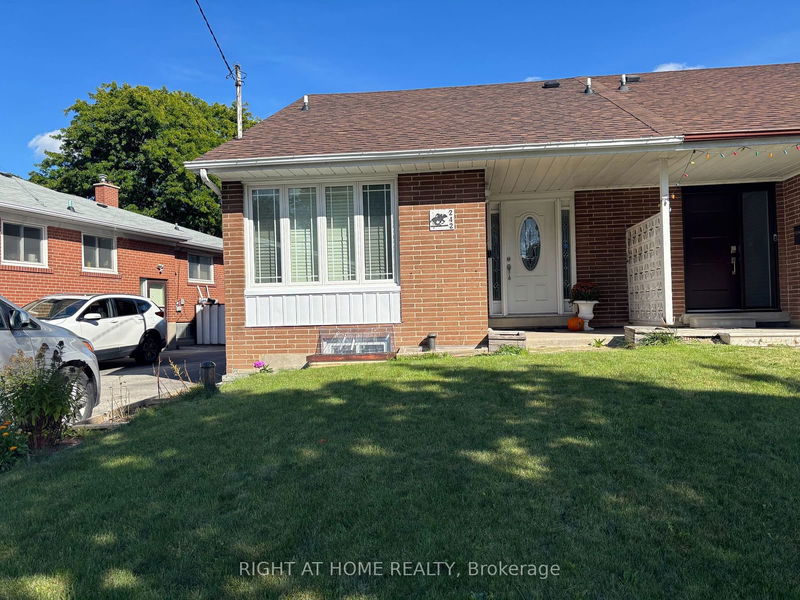

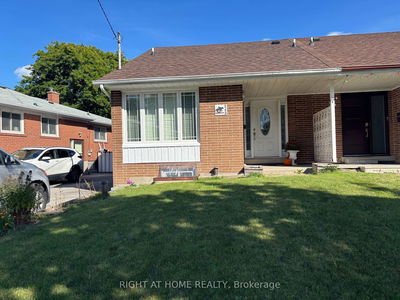
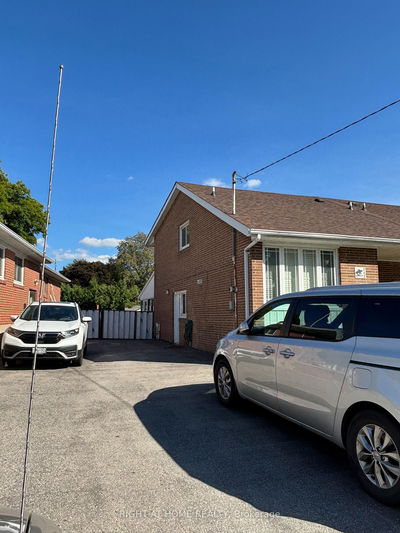
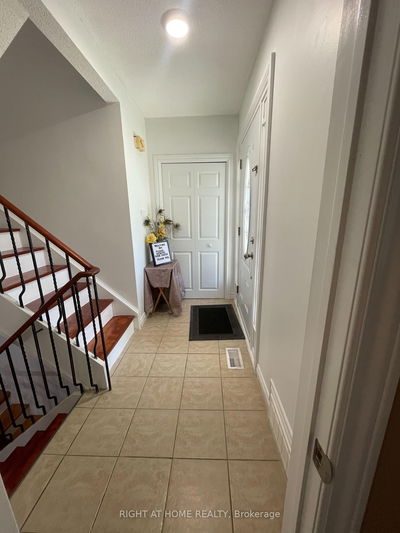
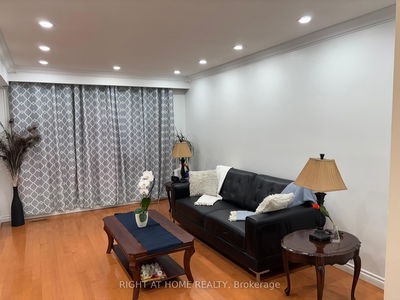

Sales Representative
A highly successful and experienced real estate agent, Ken has been serving clients in the Greater Toronto Area for almost two decades.
Price
$1,100,000
Bedrooms
4 Beds
Bathrooms
3 Baths
Size
Not listed
Year Built
Not listed
Property Type
House
Property Taxes
$4063
Well maintained Semi-Detached home in Parkwoods-Donalda neighbourhood. New Stainless Appliances, Under Sink Water Filter and Kitchen Granite Countertop with ample Storage Cabinets. Hardwood Floors inn Dining Room, Living Room and three Bedrooms in Upper floors. Fenced Backyard, Wooden California Shutters in Kitchen and Bedrooms. Newly installed Pot Lights in Dining Room, Living Room and Kitchen. Sunroom for entertaining friends and visitors. Minutes to DVP and 401, close to School, Parks and TTC bus stop going directly to York Mills Subway Station.
Dimensions
3.2' × 2.41'
Features
closet, vinyl floor, california shutters
Dimensions
3.02' × 3'
Features
window, laminate
Dimensions
5.05' × 3.28'
Features
large window, hardwood floor
Dimensions
5.87' × 2.72'
Features
glass block window, concrete floor
Dimensions
3.89' × 2.51'
Features
stainless steel appl, granite counters, california shutters
Dimensions
2.95' × 2.82'
Features
window, hardwood floor
Dimensions
3.05' × 2.48'
Features
closet, hardwood floor, california shutters
Dimensions
4.34' × 3.28'
Features
closet, hardwood floor, california shutters
Dimensions
3.91' × 2.62'
Features
closet, hardwood floor, california shutters
Dimensions
6.65' × 2.67'
Features
Vinyl Floor
Dimensions
3.3' × 3.18'
Features
Vinyl Floor
Dimensions
3.02' × 3'
Features
window, laminate
Dimensions
6.65' × 2.67'
Features
Vinyl Floor
Dimensions
5.87' × 2.72'
Features
glass block window, concrete floor
Dimensions
3.3' × 3.18'
Features
Vinyl Floor
Dimensions
5.05' × 3.28'
Features
large window, hardwood floor
Dimensions
2.95' × 2.82'
Features
window, hardwood floor
Dimensions
3.89' × 2.51'
Features
stainless steel appl, granite counters, california shutters
Dimensions
4.34' × 3.28'
Features
closet, hardwood floor, california shutters
Dimensions
3.2' × 2.41'
Features
closet, vinyl floor, california shutters
Dimensions
3.05' × 2.48'
Features
closet, hardwood floor, california shutters
Dimensions
3.91' × 2.62'
Features
closet, hardwood floor, california shutters
Have questions about this property?
Contact MeTotal Monthly Payment
$4,791 / month
Down Payment Percentage
20.00%
Mortgage Amount (Principal)
$880,000
Total Interest Payments
$542,574
Total Payment (Principal + Interest)
$1,422,574
Estimated Net Proceeds
$68,000
Realtor Fees
$25,000
Total Selling Costs
$32,000
Sale Price
$500,000
Mortgage Balance
$400,000

A highly successful and experienced real estate agent, Ken has been serving clients in the Greater Toronto Area for almost two decades. Born and raised in Toronto, Ken has a passion for helping people find their dream homes and investment properties has been the driving force behind his success. He has a deep understanding of the local real estate market, and his extensive knowledge and experience have earned him a reputation amongst his clients as a trusted and reliable partner when dealing with their real estate needs.