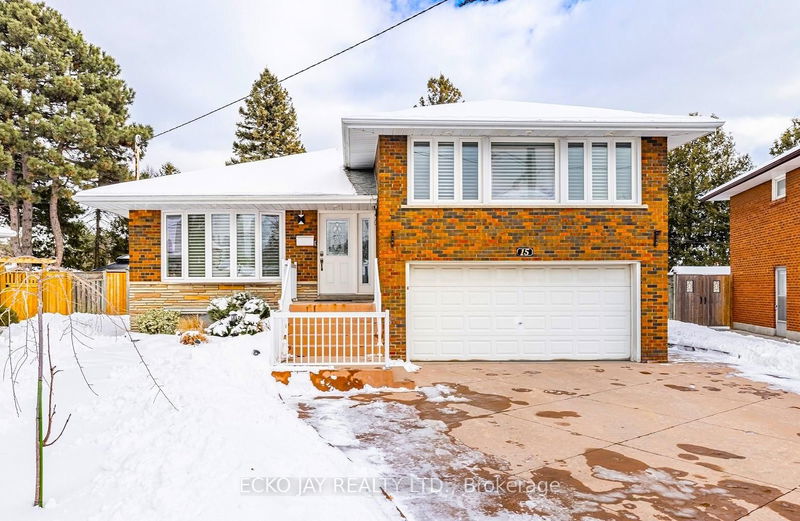

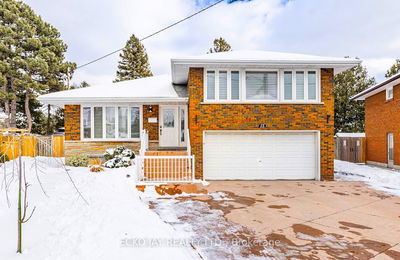
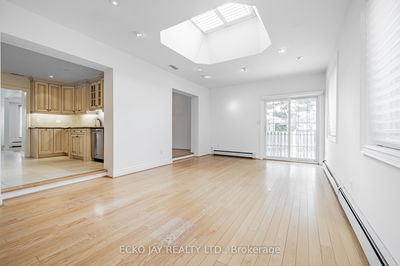
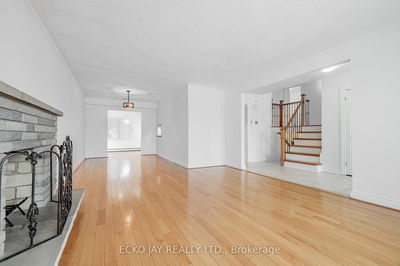
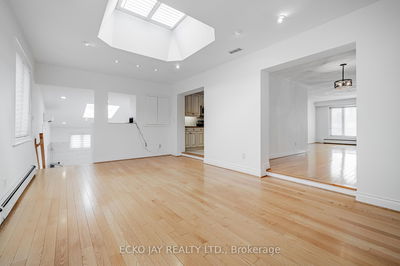

Sales Representative
A highly successful and experienced real estate agent, Ken has been serving clients in the Greater Toronto Area for almost two decades.
Price
$1,550,000
Bedrooms
4 Beds
Bathrooms
3 Baths
Size
2000-2500 sqft
Year Built
Not listed
Property Type
House
Property Taxes
$6580.66
Beautifully maintained and spacious, this 4+1 bedroom family home offers 3,300 sq. ft. of living space with thoughtful upgrades and large additions. It features a gourmet custom kitchen, skylights, a home office, gym, potential nanny or in-law suite, and a home theatre - perfect for modern living. The property includes a two-car garage with four additional parking spaces, an EV charger, and a large fenced backyard with a stone patio, gazebo, and ample entertaining space. Located at the end of an exclusive cul-de-sac in a highly sought-after neighborhood, it offers a true community feel with easy access to top amenities. TTC service is around the corner, with the future Sloane Station on the Eglinton Crosstown LRT just a 20-minute walk away, and the DVP only five minutes by car. Enjoy nearby big-box retailers, exclusive boutiques, top-rated restaurants at Don Mills, and scenic parks, ravines, and trails, plus tennis courts and the Don River Conservation Area. Families will appreciate proximity to Victoria Village Public School, French immersion options, daycare facilities, and the Toronto Public Library. This location blends convenience and tranquility - just 15 minutes to downtown via the DVP. A truly wonderful place to call home!
Dimensions
3.81' × 2.87'
Features
hardwood floor, crown moulding
Dimensions
4.91' × 4.15'
Features
closed fireplace, bow window, hardwood floor
Dimensions
3.83' × 3.29'
Features
updated, granite counters, pass through
Dimensions
2.96' × 1.25'
Features
Porcelain Floor
Dimensions
5.91' × 3.66'
Features
skylight, w/o to patio, large window
Dimensions
2.96' × 1.25'
Features
Porcelain Floor
Dimensions
4.91' × 4.15'
Features
closed fireplace, bow window, hardwood floor
Dimensions
3.81' × 2.87'
Features
hardwood floor, crown moulding
Dimensions
3.83' × 3.29'
Features
updated, granite counters, pass through
Dimensions
5.91' × 3.66'
Features
skylight, w/o to patio, large window
Have questions about this property?
Contact MeTotal Monthly Payment
$6,617 / month
Down Payment Percentage
20.00%
Mortgage Amount (Principal)
$1,240,000
Total Interest Payments
$764,536
Total Payment (Principal + Interest)
$2,004,536
Estimated Net Proceeds
$68,000
Realtor Fees
$25,000
Total Selling Costs
$32,000
Sale Price
$500,000
Mortgage Balance
$400,000

A highly successful and experienced real estate agent, Ken has been serving clients in the Greater Toronto Area for almost two decades. Born and raised in Toronto, Ken has a passion for helping people find their dream homes and investment properties has been the driving force behind his success. He has a deep understanding of the local real estate market, and his extensive knowledge and experience have earned him a reputation amongst his clients as a trusted and reliable partner when dealing with their real estate needs.