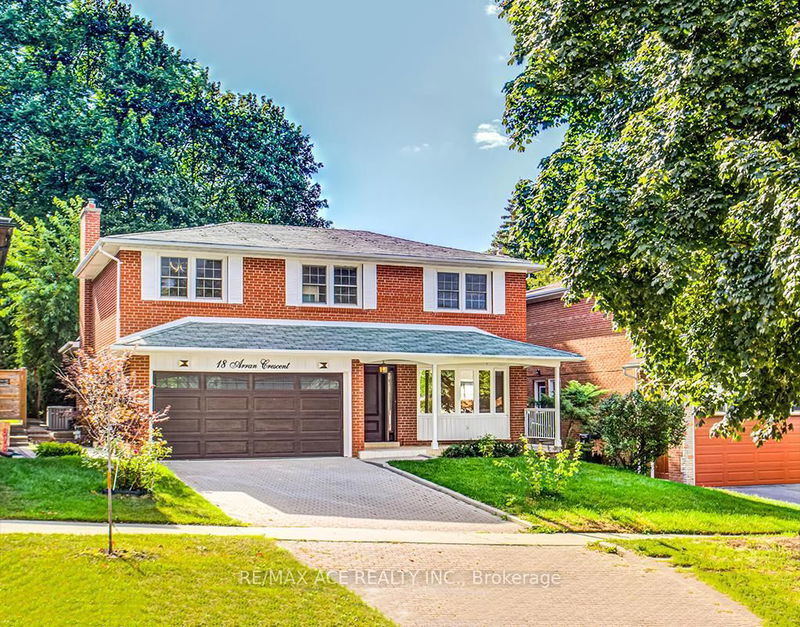

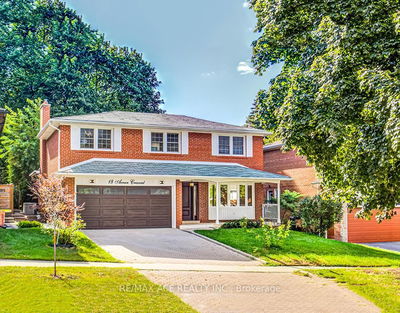
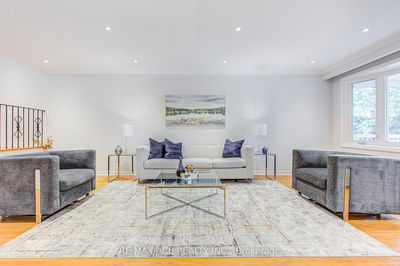
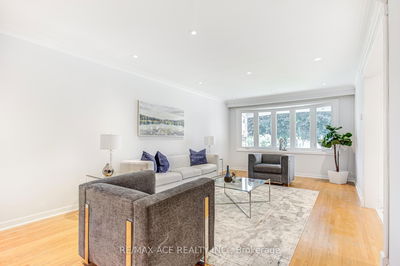
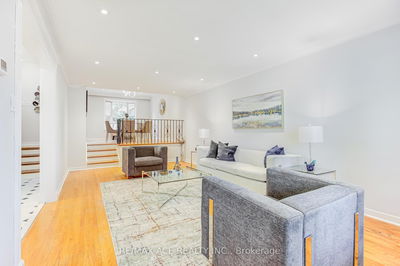

Sales Representative
A highly successful and experienced real estate agent, Ken has been serving clients in the Greater Toronto Area for almost two decades.
Price
$1,799,000
Bedrooms
4 Beds
Bathrooms
4 Baths
Size
2000-2500 sqft
Year Built
Not listed
Property Type
House
Property Taxes
$8740.83
Welcome to this beautifully Updated, solid brick 2-storey home nestled on a quiet crescent in the highly desirable Willowdale neighborhood. Sitting on an extra-deep lot with a private, park-like backyard, this property offers the perfect blend of space, comfort, and convenience. Step into a custom-renovated kitchen with granite countertops and stainless steel appliances, seamlessly flowing into the dining area and opening onto a spectacular deck perfect for entertaining or relaxing while enjoying views of lush green space. Freshly painted throughout and filled with natural light, the home features LED light fixtures, pot lights on the main floor, a charming bay window in the living room, and main floor laundry for added ease. The spacious Master bedroom boasts a walk-in closet and a 3-piece updated Ensuite, offering a comfortable and private retreat. -- Bonus: A fully Independent basement apartment with a Full kitchen ideal for rental income, extended family, or a private in-law suite. Additional features include: central vacuum system, double garage, furnace, air conditioning, and a full suite of appliances (fridge, stove, washer/dryer, dishwasher).Don't miss this rare opportunity to own a turn-key home in one of North York's most sought-after neighborhoods close to top-rated schools, transit, parks, and amenities.
Dimensions
3.76' × 6.63'
Features
bay window, hardwood floor, pot lights
Dimensions
3.15' × 3.7'
Features
hardwood floor, pot lights, hardwood floor
Dimensions
2.9' × 2.9'
Features
hardwood floor, stainless steel appl, pot lights
Dimensions
4.12' × 5'
Features
hardwood floor, w/o to yard, pot lights
Dimensions
3.25' × 3.85'
Features
hardwood floor, led lighting, closet
Dimensions
3.35' × 3.48'
Features
hardwood floor, 3 pc ensuite, walk-in closet(s)
Dimensions
3.3' × 2.9'
Features
led lighting, hardwood floor, closet
Dimensions
3.28' × 2.75'
Features
hardwood floor, led lighting, closet
Dimensions
3' × 4'
Features
closet, laminate, led lighting
Dimensions
3' × 3'
Features
closet, led lighting, laminate
Dimensions
3.95' × 10'
Features
laminate, combined w/kitchen, led lighting
Dimensions
3.95' × 10'
Features
laminate, combined w/kitchen, led lighting
Dimensions
3.76' × 6.63'
Features
bay window, hardwood floor, pot lights
Dimensions
3.15' × 3.7'
Features
hardwood floor, pot lights, hardwood floor
Dimensions
2.9' × 2.9'
Features
hardwood floor, stainless steel appl, pot lights
Dimensions
3.35' × 3.48'
Features
hardwood floor, 3 pc ensuite, walk-in closet(s)
Dimensions
3.25' × 3.85'
Features
hardwood floor, led lighting, closet
Dimensions
3.3' × 2.9'
Features
led lighting, hardwood floor, closet
Dimensions
3' × 4'
Features
closet, laminate, led lighting
Dimensions
3' × 3'
Features
closet, led lighting, laminate
Dimensions
3.28' × 2.75'
Features
hardwood floor, led lighting, closet
Dimensions
4.12' × 5'
Features
hardwood floor, w/o to yard, pot lights
Have questions about this property?
Contact MeTotal Monthly Payment
$7,692 / month
Down Payment Percentage
20.00%
Mortgage Amount (Principal)
$1,439,200
Total Interest Payments
$887,355
Total Payment (Principal + Interest)
$2,326,555
Estimated Net Proceeds
$68,000
Realtor Fees
$25,000
Total Selling Costs
$32,000
Sale Price
$500,000
Mortgage Balance
$400,000

A highly successful and experienced real estate agent, Ken has been serving clients in the Greater Toronto Area for almost two decades. Born and raised in Toronto, Ken has a passion for helping people find their dream homes and investment properties has been the driving force behind his success. He has a deep understanding of the local real estate market, and his extensive knowledge and experience have earned him a reputation amongst his clients as a trusted and reliable partner when dealing with their real estate needs.