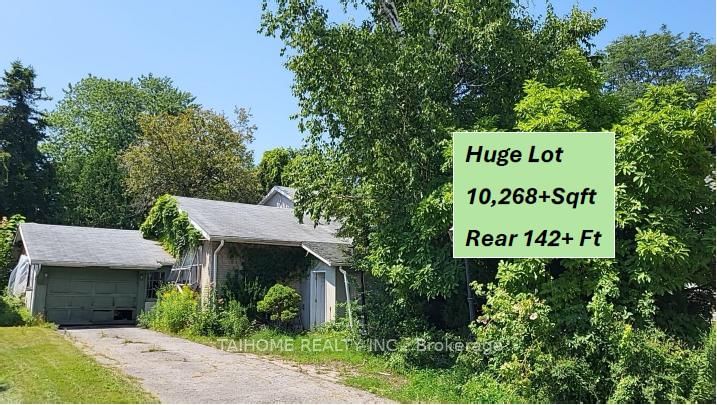

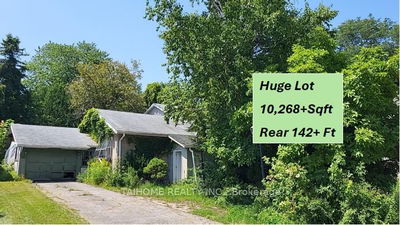
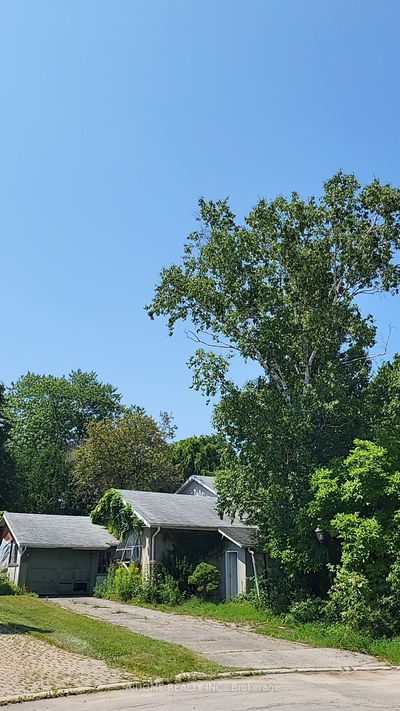
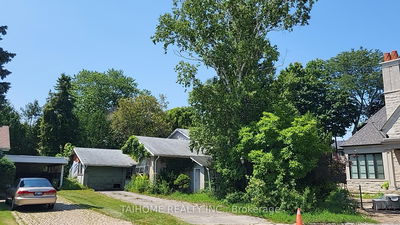
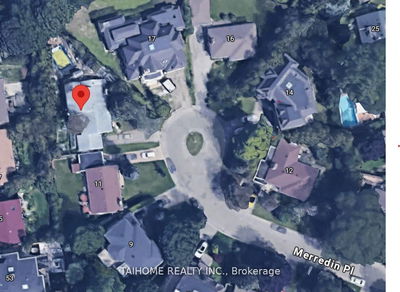

Sales Representative
A highly successful and experienced real estate agent, Ken has been serving clients in the Greater Toronto Area for almost two decades.
Price
$2,300,000
Bedrooms
3 Beds
Bathrooms
3 Baths
Size
2000-2500 sqft
Year Built
Not listed
Property Type
House
Property Taxes
$9828
***Location, Location, Location! --- Ontario Tied For No.1 High School Area (York Mills CI) & Prestigious "Banbury - Don Mills Neighbourhood" (C13)***. A Unique, Unparalleled, Huge Lot (Approximate 10,268+ Sqft & Rear ---- 142+ Ft. *Source from Mpac*), A Once-In-Lifetime Opportunity***. In A Very Quiet And Child-Safe Cul-De-Sac*** And Surrounded By Multi-Million Homes & Nearby Many Famous Private Schools In Toronto***Rare Opportunities & Potentials For Renovators---Builders---End Users Who Want To Renovate/Remodel/Rebuild With Their Own Tastes/Dream Luxury Home + Garden Home***. Gourmet Eat-In Open-Concept, Centre Island, Granite Countertops, Modern Kitchen***Open Concept Living/Dining Room W/Hardwood Floors, Smooth Ceiling & Pot Lights In Kitchen/Living Rooms! Closes To All Amenities: York Mills Gardens Shopping Mall, Schools, Parks, Edwards Gardens, Playgrounds, Tennis Courts, Don Mills Trail, Golf Club, TTC, Leslie Subway, Public & Private Schools, Hwy 401/404, North York General Hospital, IKEA, Canadian Tire & More***The Property Is Being Sold In As Is And Where Is Condition***. A Must See!!! **EXTRAS** Great Unique Location, Treasure-Bag Likely Huge Lot, Surrounding By Multi-Million Luxury Homes & Private Schools, Super Dream Home Developing Potentials, No Sidewalk, On A Peaceful Cul-De-Sac Children-Friendly Place, Close To All Amenities!
Dimensions
0' × 0'
Features
walk-in closet(s), overlooks backyard, broadloom
Dimensions
0' × 0'
Features
window, overlooks backyard
Dimensions
0' × 0'
Features
window, hardwood floor
Dimensions
0' × 0'
Features
walk-in closet(s), hardwood floor, window
Dimensions
4.5' × 2.8'
Features
combined w/living, w/o to yard, hardwood floor
Dimensions
6.6' × 3.8'
Features
combined w/dining, fireplace, pot lights
Dimensions
0' × 0'
Features
Dimensions
0' × 0'
Features
Dimensions
0' × 0'
Features
Above Grade Window
Dimensions
0' × 0'
Features
Dimensions
0' × 0'
Features
Dimensions
0' × 0'
Features
Dimensions
0' × 0'
Features
window, overlooks backyard
Dimensions
0' × 0'
Features
Dimensions
6.6' × 3.8'
Features
combined w/dining, fireplace, pot lights
Dimensions
4.5' × 2.8'
Features
combined w/living, w/o to yard, hardwood floor
Dimensions
0' × 0'
Features
walk-in closet(s), overlooks backyard, broadloom
Dimensions
0' × 0'
Features
window, hardwood floor
Dimensions
0' × 0'
Features
walk-in closet(s), hardwood floor, window
Dimensions
0' × 0'
Features
Above Grade Window
Have questions about this property?
Contact MeTotal Monthly Payment
$9,582 / month
Down Payment Percentage
20.00%
Mortgage Amount (Principal)
$1,840,000
Total Interest Payments
$1,134,473
Total Payment (Principal + Interest)
$2,974,473
Estimated Net Proceeds
$68,000
Realtor Fees
$25,000
Total Selling Costs
$32,000
Sale Price
$500,000
Mortgage Balance
$400,000

A highly successful and experienced real estate agent, Ken has been serving clients in the Greater Toronto Area for almost two decades. Born and raised in Toronto, Ken has a passion for helping people find their dream homes and investment properties has been the driving force behind his success. He has a deep understanding of the local real estate market, and his extensive knowledge and experience have earned him a reputation amongst his clients as a trusted and reliable partner when dealing with their real estate needs.