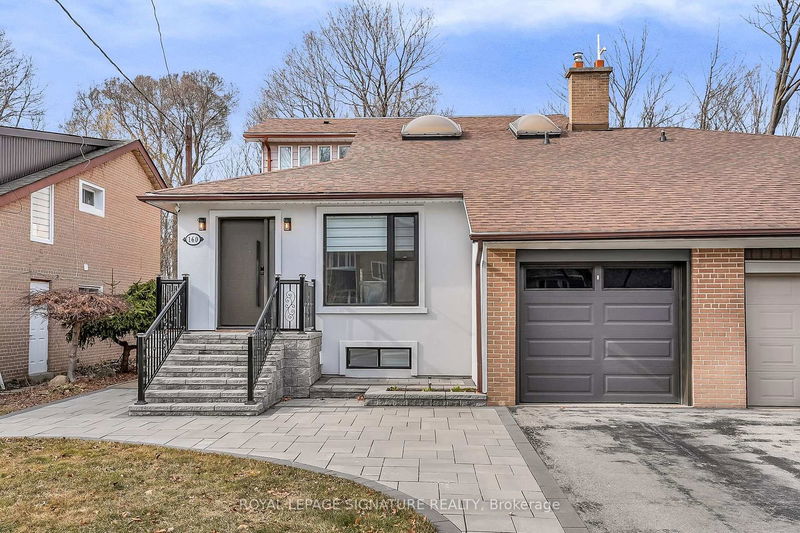

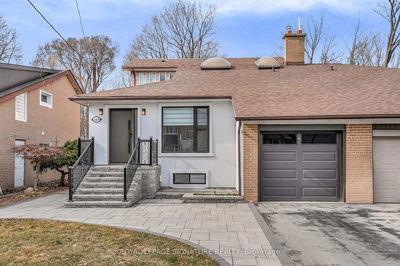
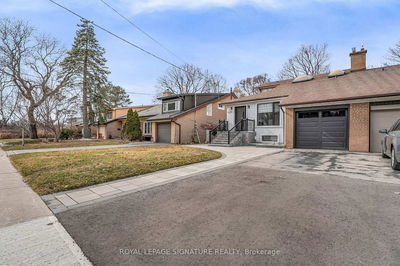
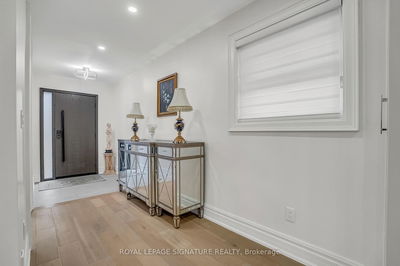
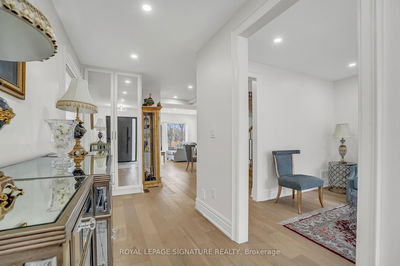

Sales Representative
A highly successful and experienced real estate agent, Ken has been serving clients in the Greater Toronto Area for almost two decades.
Price
$1,798,000
Bedrooms
2 Beds
Bathrooms
4 Baths
Size
1500-2000 sqft
Year Built
Not listed
Property Type
House
Property Taxes
$7353
Golf Course Views. A Rare Find in Don Mills! Don't miss this incredible opportunity to own a spectacularly renovated 2-storey home overlooking the prestigious Donalda Golf Course! This sun-filled, open-concept home boasts high-end finishes, quality materials, and a modern design perfect for luxury living. Features You'll Love: Unobstructed, all-season golf course views, chefs dream kitchen, stainless steel appliances, Marble countertops, and sleek design flooded with natural light, large windows throughout 2+2 bedrooms, 2 modern kitchens, 4 bathrooms. Ideal for families or downsizers, incredible separate lower-level suite, investment potential or multi-generational living. Thoughtfully designed for functionality and style. Prime Don Mills Location: Steps to Edwards Gardens, nature trails, tennis courts & bike paths. Top-rated schools, shops & restaurants nearby. Easy access to downtown via DVP/401. This home is perfect for buyers looking for pride of ownership. Experience the best of Don Mills living!
Dimensions
3.99' × 3.3'
Features
open concept, above grade window, stainless steel appl
Dimensions
4.5' × 4.04'
Features
open concept, above grade window, vinyl floor
Dimensions
3.25' × 3.1'
Features
above grade window, double closet, vinyl floor
Dimensions
1.75' × 1.7'
Features
Porcelain Floor
Dimensions
3.02' × 2.46'
Features
Dimensions
3.71' × 3.25'
Features
above grade window, double closet, vinyl floor
Dimensions
3.96' × 3.33'
Features
hardwood floor, picture window, overlooks frontyard
Dimensions
1.96' × 1.3'
Features
Dimensions
4.37' × 2.79'
Features
modern kitchen, juliette balcony, centre island
Dimensions
4.06' × 2.74'
Features
open concept, hardwood floor, side door
Dimensions
5.51' × 4.37'
Features
open concept, electric fireplace, w/o to yard
Dimensions
3.58' × 3.38'
Features
walk-in closet(s), overlook golf course, 4 pc ensuite
Dimensions
4.24' × 3.61'
Features
his and hers closets, w/o to balcony, 4 pc ensuite
Dimensions
1.96' × 1.3'
Features
Dimensions
1.75' × 1.7'
Features
Porcelain Floor
Dimensions
3.02' × 2.46'
Features
Dimensions
3.96' × 3.33'
Features
hardwood floor, picture window, overlooks frontyard
Dimensions
4.5' × 4.04'
Features
open concept, above grade window, vinyl floor
Dimensions
4.06' × 2.74'
Features
open concept, hardwood floor, side door
Dimensions
3.99' × 3.3'
Features
open concept, above grade window, stainless steel appl
Dimensions
4.37' × 2.79'
Features
modern kitchen, juliette balcony, centre island
Dimensions
4.24' × 3.61'
Features
his and hers closets, w/o to balcony, 4 pc ensuite
Dimensions
3.25' × 3.1'
Features
above grade window, double closet, vinyl floor
Dimensions
3.58' × 3.38'
Features
walk-in closet(s), overlook golf course, 4 pc ensuite
Dimensions
3.71' × 3.25'
Features
above grade window, double closet, vinyl floor
Dimensions
5.51' × 4.37'
Features
open concept, electric fireplace, w/o to yard
Have questions about this property?
Contact MeTotal Monthly Payment
$7,572 / month
Down Payment Percentage
20.00%
Mortgage Amount (Principal)
$1,438,400
Total Interest Payments
$886,862
Total Payment (Principal + Interest)
$2,325,262
Estimated Net Proceeds
$68,000
Realtor Fees
$25,000
Total Selling Costs
$32,000
Sale Price
$500,000
Mortgage Balance
$400,000

A highly successful and experienced real estate agent, Ken has been serving clients in the Greater Toronto Area for almost two decades. Born and raised in Toronto, Ken has a passion for helping people find their dream homes and investment properties has been the driving force behind his success. He has a deep understanding of the local real estate market, and his extensive knowledge and experience have earned him a reputation amongst his clients as a trusted and reliable partner when dealing with their real estate needs.