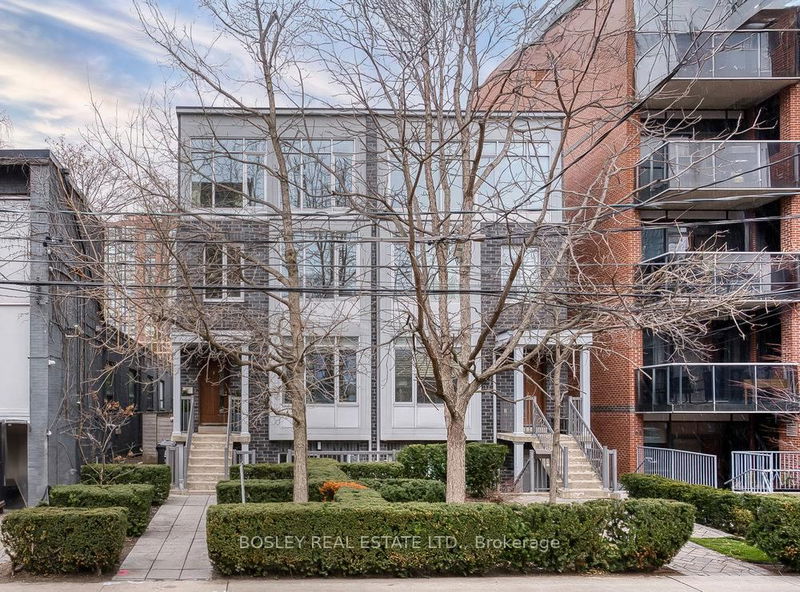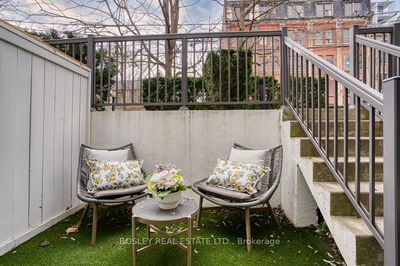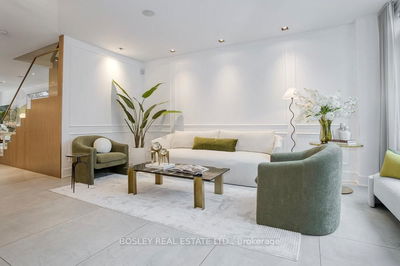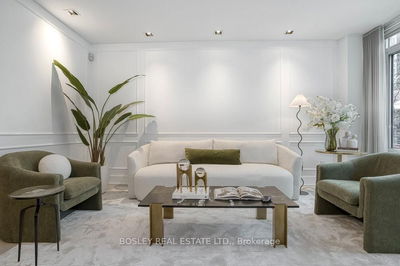






Sales Representative
A highly successful and experienced real estate agent, Ken has been serving clients in the Greater Toronto Area for almost two decades.
Price
$2,749,000
Bedrooms
3 Beds
Bathrooms
5 Baths
Size
2500-3000 sqft
Year Built
Not listed
Property Type
House
Property Taxes
$11237.19
Spacious, bright home with almost 3,500 sf of living space on 4 levels. Extra-wide frontage. Luxurious finishes throughout including heated floors on the main level, glass enclosed wine cellar, well-appointed primary suite, Chef's kitchen w/ top of the line appliances, and beautiful modernist glass staircase. Separate unit on lower level with wall of glass looking on to private front terrace suitable for a home office, nanny suite, or extra income. A unique urban location step's to the City's most vibrant neighbourhoods and a short walk (300 meters)to the Ontario Line subway stop at King and Bathurst currently under construction. 1 Parking Space (heated, in-door) included in Purchase Price located 50' away in Condo next door at 60 Niagara St. Maintenance Fee is $54.00 per month. Status Certificate for parking space available upon request.
Dimensions
5.34' × 4.8'
Features
pot lights, large window
Dimensions
4.91' × 3.02'
Features
eat-in kitchen, stainless steel appl, centre island
Dimensions
4.32' × 2.82'
Features
tile floor, w/o to deck, large window
Dimensions
4.75' × 2.69'
Features
Pot Lights
Dimensions
6.13' × 3.18'
Features
hardwood floor, 5 pc ensuite, w/o to deck
Dimensions
5.44' × 3.43'
Features
hardwood floor, 4 pc ensuite, large closet
Dimensions
4.26' × 3.17'
Features
Large Closet
Dimensions
4.61' × 4.08'
Features
stainless steel appl, custom counter, combined w/kitchen
Dimensions
4.61' × 4.08'
Features
combined w/kitchen, w/o to patio
Dimensions
5.43' × 4.76'
Features
hardwood floor, 3 pc ensuite, w/o to deck
Dimensions
4.32' × 2.82'
Features
tile floor, w/o to deck, large window
Dimensions
5.34' × 4.8'
Features
pot lights, large window
Dimensions
4.61' × 4.08'
Features
combined w/kitchen, w/o to patio
Dimensions
4.75' × 2.69'
Features
Pot Lights
Dimensions
4.91' × 3.02'
Features
eat-in kitchen, stainless steel appl, centre island
Dimensions
4.61' × 4.08'
Features
stainless steel appl, custom counter, combined w/kitchen
Dimensions
6.13' × 3.18'
Features
hardwood floor, 5 pc ensuite, w/o to deck
Dimensions
4.26' × 3.17'
Features
Large Closet
Dimensions
5.43' × 4.76'
Features
hardwood floor, 3 pc ensuite, w/o to deck
Dimensions
5.44' × 3.43'
Features
hardwood floor, 4 pc ensuite, large closet
Have questions about this property?
Contact MeTotal Monthly Payment
$11,312 / month
Down Payment Percentage
20.00%
Mortgage Amount (Principal)
$2,199,200
Total Interest Payments
$1,355,941
Total Payment (Principal + Interest)
$3,555,141
Estimated Net Proceeds
$68,000
Realtor Fees
$25,000
Total Selling Costs
$32,000
Sale Price
$500,000
Mortgage Balance
$400,000

A highly successful and experienced real estate agent, Ken has been serving clients in the Greater Toronto Area for almost two decades. Born and raised in Toronto, Ken has a passion for helping people find their dream homes and investment properties has been the driving force behind his success. He has a deep understanding of the local real estate market, and his extensive knowledge and experience have earned him a reputation amongst his clients as a trusted and reliable partner when dealing with their real estate needs.