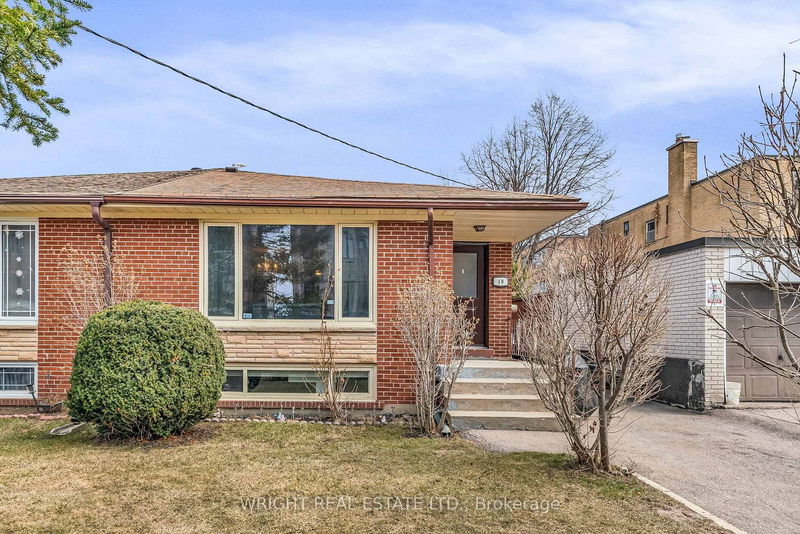

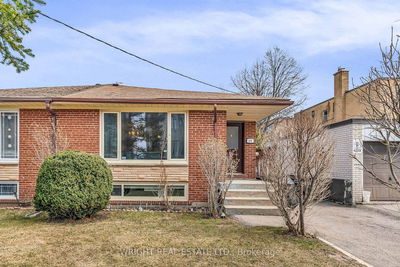
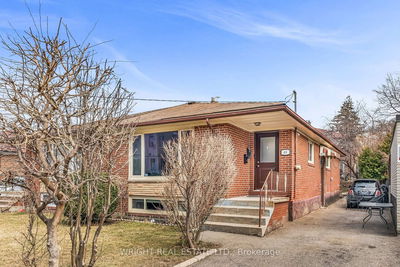
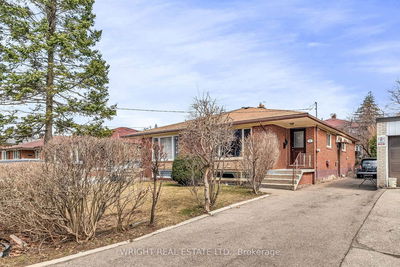
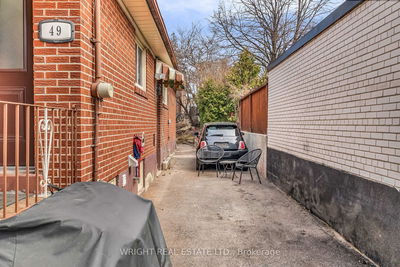

Sales Representative
A highly successful and experienced real estate agent, Ken has been serving clients in the Greater Toronto Area for almost two decades.
Price
$959,000
Bedrooms
5 Beds
Bathrooms
2 Baths
Size
Not listed
Year Built
Not listed
Property Type
House
Property Taxes
$3405
Good sized updated house with generous footprint and functional layout in family friendly Victoria Village neighbourhood. Currently set up as two units; 3 bedroom main floor + 2 bedroom basement apartment with side entrance. Great house to live in with added income or as investment or easy reversion to single family home. Main floor features nice hardwood floors, big windows, big kitchen and three bedrooms each with closets. The updated lower unit has good ceiling height with modern kitchen and bathroom. Shared lower level laundry area. Private drive for easy parking + front and back gardens for ample outdoor space. Quiet residential setting with new development bringing new energy to the neighbourhood. Upcoming Eglinton LRT will offer new rapid transit with Golden Mile offering an abundance of local shops and amenities + continued future development. Local Bermondsey area has mixed use commercial business including cafes and start up breweries. Easy highway access; DVP & 401. Currently tenanted, month to month. Main floor($1,400/mo), Basement ($1,000/mo). Home inspection report available
Dimensions
3' × 3'
Features
pot lights, vinyl floor
Dimensions
3.2' × 2.89'
Features
Dimensions
4' × 1.89'
Features
Dimensions
3.2' × 2.99'
Features
Dimensions
3.4' × 2'
Features
modern kitchen, pot lights
Dimensions
3.38' × 3.38'
Features
Dimensions
3' × 2.9'
Features
Hardwood Floor
Dimensions
2.47' × 3.08'
Features
hardwood floor, closet
Dimensions
3.08' × 5.3'
Features
Hardwood Floor
Dimensions
4.6' × 2.9'
Features
hardwood floor, closet
Dimensions
2.71' × 3.5'
Features
hardwood floor, closet
Dimensions
4' × 1.89'
Features
Dimensions
3' × 3'
Features
pot lights, vinyl floor
Dimensions
3.08' × 5.3'
Features
Hardwood Floor
Dimensions
3' × 2.9'
Features
Hardwood Floor
Dimensions
3.38' × 3.38'
Features
Dimensions
3.4' × 2'
Features
modern kitchen, pot lights
Dimensions
4.6' × 2.9'
Features
hardwood floor, closet
Dimensions
3.2' × 2.89'
Features
Dimensions
2.47' × 3.08'
Features
hardwood floor, closet
Dimensions
3.2' × 2.99'
Features
Dimensions
2.71' × 3.5'
Features
hardwood floor, closet
Have questions about this property?
Contact MeTotal Monthly Payment
$4,229 / month
Down Payment Percentage
20.00%
Mortgage Amount (Principal)
$767,200
Total Interest Payments
$473,026
Total Payment (Principal + Interest)
$1,240,226
Estimated Net Proceeds
$68,000
Realtor Fees
$25,000
Total Selling Costs
$32,000
Sale Price
$500,000
Mortgage Balance
$400,000

A highly successful and experienced real estate agent, Ken has been serving clients in the Greater Toronto Area for almost two decades. Born and raised in Toronto, Ken has a passion for helping people find their dream homes and investment properties has been the driving force behind his success. He has a deep understanding of the local real estate market, and his extensive knowledge and experience have earned him a reputation amongst his clients as a trusted and reliable partner when dealing with their real estate needs.