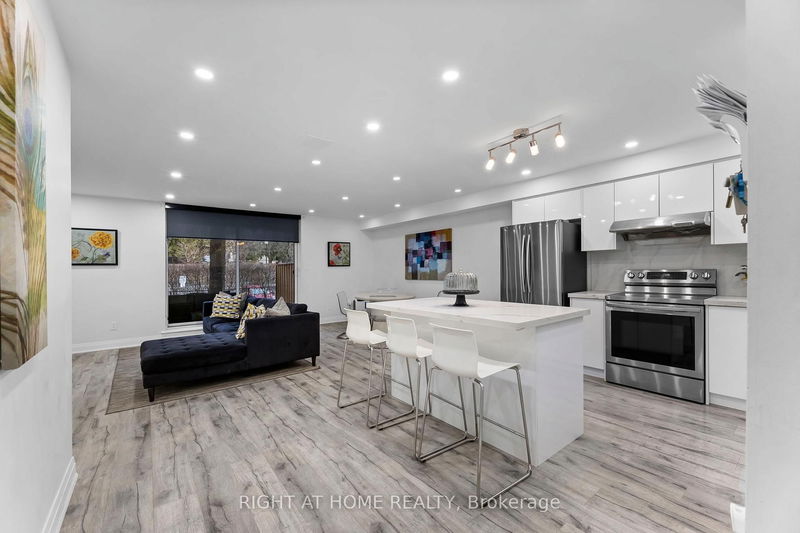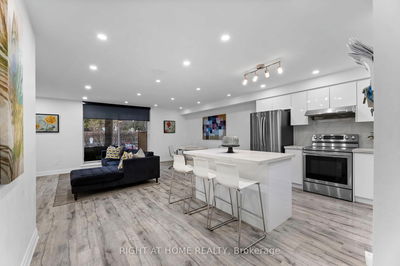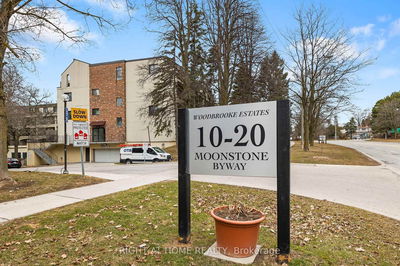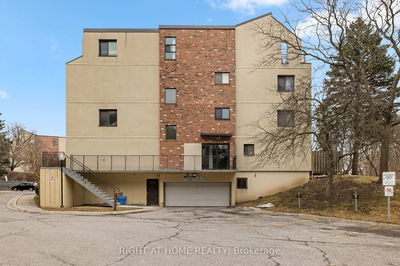






Sales Representative
A highly successful and experienced real estate agent, Ken has been serving clients in the Greater Toronto Area for almost two decades.
Price
$700,000
Bedrooms
3 Beds
Bathrooms
2 Baths
Size
1400-1599 sqft
Year Built
31-50
Property Type
Condo
Property Taxes
$2296
Welcome to 20 Moonstone Byway Unit 179 a fully renovated 2 storey condo townhouse in family-friendly Hillcrest Village. This modern home offers 3 spacious bedrooms, each with a private terrace or covered balcony - including a massive primary suite with a 4 pc en suite, a sitting room/office area & a peaceful ravine-view terrace to enjoy your morning coffee on. 2 stylishly upgraded bathrooms and a well-appointed laundry area with porcelain tile add both function and elegance.The stunning kitchen is designed for entertaining, featuring a large centre island with a 3-seater breakfast bar, quartz countertops & stainless steel appliances. The open concept living & dining area includes a sleek floating electric fireplace, a wall mounted TV & plenty of space for family gatherings.Step outside to one of the most upgraded backyards in the area! Enjoy privacy-height cedar fencing, a large deck, premium Casa Loma artificial grass & perhaps best of all you can BBQ in your own yard, a rare feature in condo living! Whether hosting summer cookouts or relaxing under the covered terrace this inviting outdoor space is perfect for any occasion.Situated in a prime location, this home is within walking distance of top rated schools (Cliffwood PS & A.Y. Jackson), parks & restaurants. Commuting is all-around fast with TTC steps away, easy nearby access to 404, 401 & 407, Fairview Mall/Don Mills TTC Station & Seneca College all less than 10 minutes away.Enjoy exclusive condo amenities including an indoor pool, gym, party room, visitor parking & direct ravine access to scenic trails. Offering modern upgrades, a flexible lifestyle & unbeatable value this is a rare opportunity to call Toronto home at this price point!
Unit Number
1117
Maintenance Fee
$560.04/month
Inclusions
Parking, Water
Building Insurance
Yes
Exposure
South West
Locker
Not listed
Parking Type
Not listed
Pet Policy
Restricted
Property Manager
Fairway Property Management
Stories
1 floors
Condo Corp Number
244
Water
Included
Hydro
Not included
Cable
Not included
Heat
Not included
Parking
Included
Taxes
Not included
Total Monthly Payment
$0 / month
Down Payment Percentage
20.00%
Mortgage Amount (Principal)
$560,000
Total Interest Payments
$345,275
Total Payment (Principal + Interest)
$905,275
Estimated Net Proceeds
$68,000
Realtor Fees
$25,000
Total Selling Costs
$32,000
Sale Price
$500,000
Mortgage Balance
$400,000

A highly successful and experienced real estate agent, Ken has been serving clients in the Greater Toronto Area for almost two decades. Born and raised in Toronto, Ken has a passion for helping people find their dream homes and investment properties has been the driving force behind his success. He has a deep understanding of the local real estate market, and his extensive knowledge and experience have earned him a reputation amongst his clients as a trusted and reliable partner when dealing with their real estate needs.