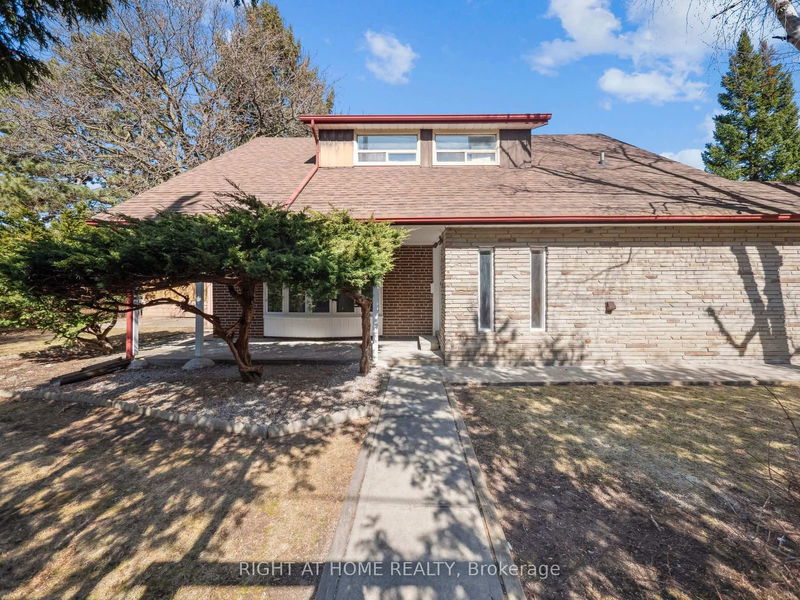

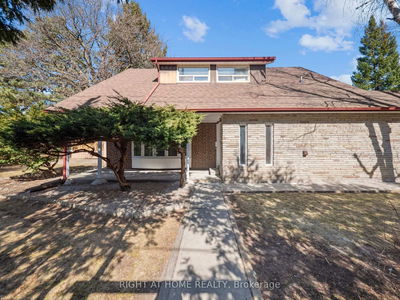
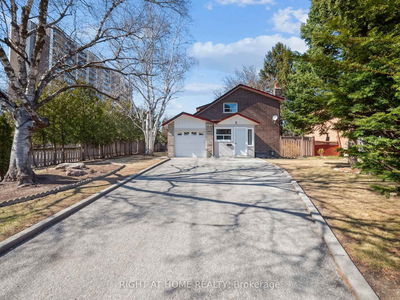
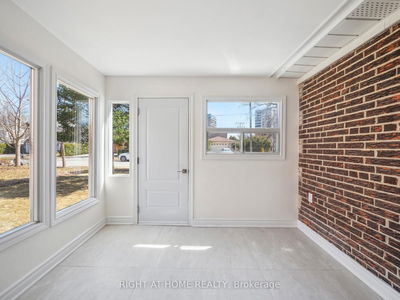
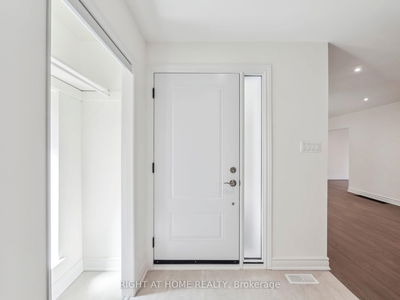

Sales Representative
A highly successful and experienced real estate agent, Ken has been serving clients in the Greater Toronto Area for almost two decades.
Price
$1,700,000
Bedrooms
5 Beds
Bathrooms
4 Baths
Size
3000-3500 sqft
Year Built
Not listed
Property Type
House
Property Taxes
$6230.16
Location! Location! Location! Rarely Offered Corner Lot Detach Home With 100x65ft Frontage. This Brand New Renovated Sun-Filled House Presents 5+2 Bedrooms And 4 Bathrooms. Spacious And Private Living Space For Large Family Household. 200K Upgrades Including Brand New Appliances, Gloss Finish Cabinets, Engineered Hardwood Throughout, Pot Lights Throughout 1st Floor And 2nd Floor Hallway, Side Entrance, Indoor Access To Garage, Spacious 10'x10' Enclosed Porch For Cold Winters. Brand New Bay Windows, Metal Railings On Staircase, Double Sink In 2/F Bathroom, Glass Door And Rain Shower In Every Full Baths, Primary With 3pc Ensuite, Large Family Room In Basement With 2 Bedrooms And Bath, Kitchen & Laundry R/I For Basement Apartment Use, Newer Water tank (2024), Remodeled Deck, Shed, Fresh Paint Throughout. Walk To Fairview Mall, Subway, Library, Restaurants, Park, Etc. Minutes To Both 401 And 404. Georges Vanier SS Zone. Must See! 3D Tour At Www.2Kempsell.ca
Dimensions
4.19' × 3.38'
Features
hardwood floor, 3 pc ensuite, walk-in closet(s)
Dimensions
3.05' × 2.69'
Features
hardwood floor, double closet
Dimensions
3.38' × 3.51'
Features
hardwood floor, double closet
Dimensions
3.51' × 2.87'
Features
hardwood floor, closet
Dimensions
3.51' × 2.72'
Features
hardwood floor, closet
Dimensions
4.7' × 3.12'
Features
hardwood floor, 3 pc ensuite
Dimensions
5.87' × 3.81'
Features
hardwood floor, closet
Dimensions
6.91' × 3.28'
Features
Hardwood Floor
Dimensions
6.96' × 3.3'
Features
hardwood floor, bay window, pot lights
Dimensions
4.72' × 3.33'
Features
hardwood floor, w/o to yard, pot lights
Dimensions
6.05' × 3.86'
Features
ceramic floor, eat-in kitchen, open concept
Dimensions
6.96' × 3.3'
Features
hardwood floor, bay window, pot lights
Dimensions
4.72' × 3.33'
Features
hardwood floor, w/o to yard, pot lights
Dimensions
6.05' × 3.86'
Features
ceramic floor, eat-in kitchen, open concept
Dimensions
4.19' × 3.38'
Features
hardwood floor, 3 pc ensuite, walk-in closet(s)
Dimensions
3.05' × 2.69'
Features
hardwood floor, double closet
Dimensions
3.38' × 3.51'
Features
hardwood floor, double closet
Dimensions
3.51' × 2.87'
Features
hardwood floor, closet
Dimensions
3.51' × 2.72'
Features
hardwood floor, closet
Dimensions
6.91' × 3.28'
Features
Hardwood Floor
Dimensions
4.7' × 3.12'
Features
hardwood floor, 3 pc ensuite
Dimensions
5.87' × 3.81'
Features
hardwood floor, closet
Have questions about this property?
Contact MeTotal Monthly Payment
$7,127 / month
Down Payment Percentage
20.00%
Mortgage Amount (Principal)
$1,360,000
Total Interest Payments
$838,523
Total Payment (Principal + Interest)
$2,198,523
Estimated Net Proceeds
$68,000
Realtor Fees
$25,000
Total Selling Costs
$32,000
Sale Price
$500,000
Mortgage Balance
$400,000

A highly successful and experienced real estate agent, Ken has been serving clients in the Greater Toronto Area for almost two decades. Born and raised in Toronto, Ken has a passion for helping people find their dream homes and investment properties has been the driving force behind his success. He has a deep understanding of the local real estate market, and his extensive knowledge and experience have earned him a reputation amongst his clients as a trusted and reliable partner when dealing with their real estate needs.