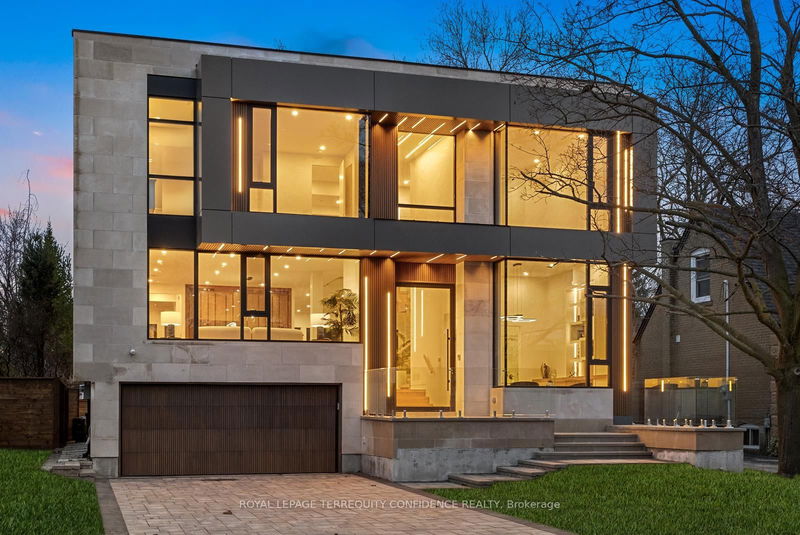

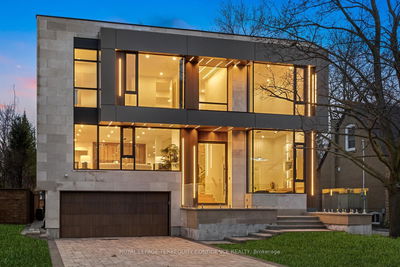
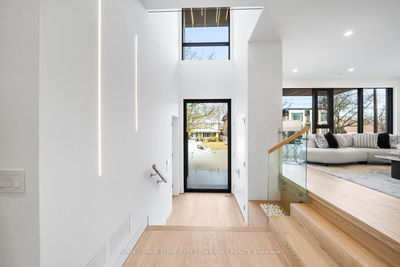
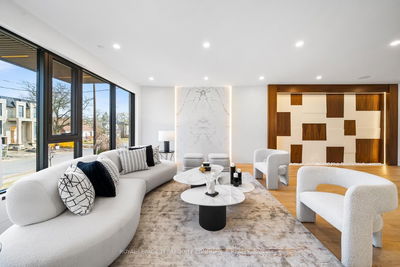
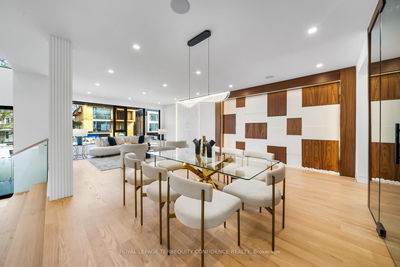

Sales Representative
A highly successful and experienced real estate agent, Ken has been serving clients in the Greater Toronto Area for almost two decades.
Price
$4,488,000
Bedrooms
5 Beds
Bathrooms
8 Baths
Size
3500-5000 sqft
Year Built
New
Property Type
House
Property Taxes
$7002.68
Welcome to a marvel of modern architecture and design. 101 Yorkview Dr is a breathtaking newly-built, modern luxury home that offers an abundance of exquisite features throughout; built on a deep 162' lot boasting 4421 sqft of above grade & 1768 sqft basement living space, by a highly reputable builder with many other successful projects completed in the neighborhood. Enter through the stunning pivot door to be greeted by a spectacular foyer, leading to the main floor where spacious principal rooms await. Pass the open living & dining rooms, to the sleek kitchen; featuring brand new built-in JennAir appliances, private servery and walk-in pantry, mesmerizing center island, striking porcelain slab counters, and walk-out to the deck. The grand family room further stuns with a stylish wet bar area, cozy fireplace, built-in shelves & speakers, and a south-facing view of the backyard. The superb main floor office features its own ensuite, and can be used as a fifth bedroom. Floor-to-ceiling aluminum windows grace the floor throughout, filling the home with natural light! Upstairs, four large bedrooms all come with their own, private ensuites; including the sensational primary with beautiful wall paneling, a fireplace, recessed LED lighting, walk-in closet with a skylight, and lavish 7-piece ensuite with heated floors, and shower jets. In the basement, revel in the vast recreation room that comes equipped with a gas fireplace, dashing built-in shelves & speakers, and a wet bar with a drink cooler & small island; the ultimate entertainment space. Travel between floors with ease on the convenient 4-stop elevator, with access from the basement garage. Additional excellent home amenities include an in-ground swimming pool; Tarion warranty; 2 furnace & 2 Ac; soaring 11 ft-high ceilings on main; and a large, 2 + 1 car garage. Exceptional opportunity to own a stellar, new home in a highly desirable neighborhood.
Dimensions
5.5' × 4.22'
Features
hardwood floor, walk-in closet(s), 3 pc ensuite
Dimensions
6' × 5.42'
Features
fireplace, walk-in closet(s), 7 pc ensuite
Dimensions
4.5' × 3.6'
Features
hardwood floor, walk-in closet(s), 4 pc ensuite
Dimensions
5.08' × 3.83'
Features
hardwood floor, double closet, 4 pc ensuite
Dimensions
3.6' × 3.36'
Features
above grade window, double closet, 4 pc ensuite
Dimensions
11.36' × 5'
Features
heated floor, gas fireplace, walk-out
Dimensions
6.23' × 5.72'
Features
centre island, b/i appliances, pantry
Dimensions
5.28' × 4.49'
Features
hardwood floor, built-in speakers, pot lights
Dimensions
5.28' × 4.58'
Features
hardwood floor, large window, pot lights
Dimensions
7.18' × 6.12'
Features
gas fireplace, b/i shelves, wet bar
Dimensions
5' × 4.2'
Features
hardwood floor, b/i shelves, 4 pc ensuite
Dimensions
11.36' × 5'
Features
heated floor, gas fireplace, walk-out
Dimensions
5' × 4.2'
Features
hardwood floor, b/i shelves, 4 pc ensuite
Dimensions
5.28' × 4.58'
Features
hardwood floor, large window, pot lights
Dimensions
5.28' × 4.49'
Features
hardwood floor, built-in speakers, pot lights
Dimensions
6.23' × 5.72'
Features
centre island, b/i appliances, pantry
Dimensions
6' × 5.42'
Features
fireplace, walk-in closet(s), 7 pc ensuite
Dimensions
5.5' × 4.22'
Features
hardwood floor, walk-in closet(s), 3 pc ensuite
Dimensions
4.5' × 3.6'
Features
hardwood floor, walk-in closet(s), 4 pc ensuite
Dimensions
3.6' × 3.36'
Features
above grade window, double closet, 4 pc ensuite
Dimensions
5.08' × 3.83'
Features
hardwood floor, double closet, 4 pc ensuite
Dimensions
7.18' × 6.12'
Features
gas fireplace, b/i shelves, wet bar
Have questions about this property?
Contact MeTotal Monthly Payment
$17,207 / month
Down Payment Percentage
20.00%
Mortgage Amount (Principal)
$3,590,400
Total Interest Payments
$2,213,701
Total Payment (Principal + Interest)
$5,804,101
Estimated Net Proceeds
$68,000
Realtor Fees
$25,000
Total Selling Costs
$32,000
Sale Price
$500,000
Mortgage Balance
$400,000

A highly successful and experienced real estate agent, Ken has been serving clients in the Greater Toronto Area for almost two decades. Born and raised in Toronto, Ken has a passion for helping people find their dream homes and investment properties has been the driving force behind his success. He has a deep understanding of the local real estate market, and his extensive knowledge and experience have earned him a reputation amongst his clients as a trusted and reliable partner when dealing with their real estate needs.