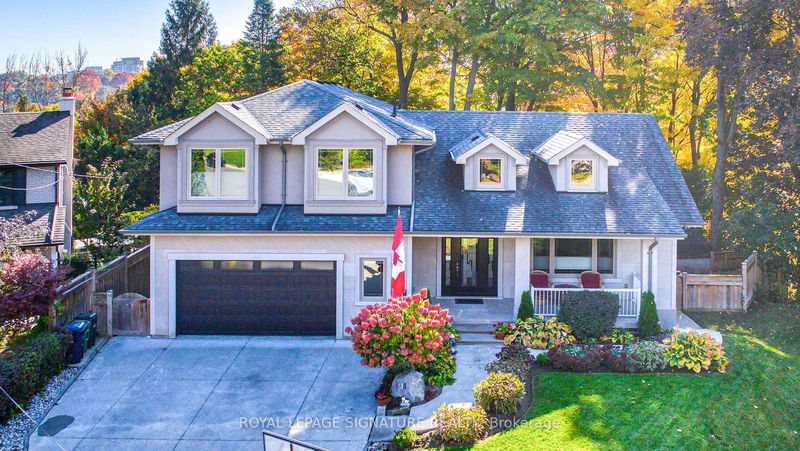

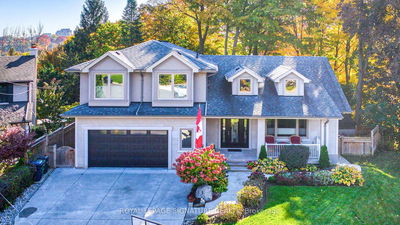
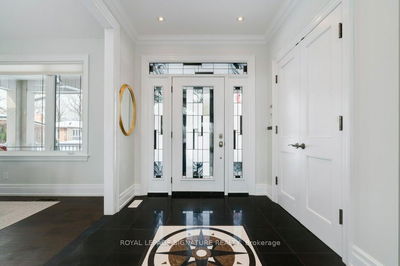
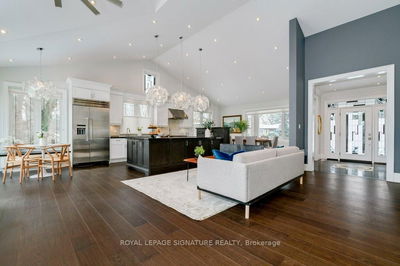
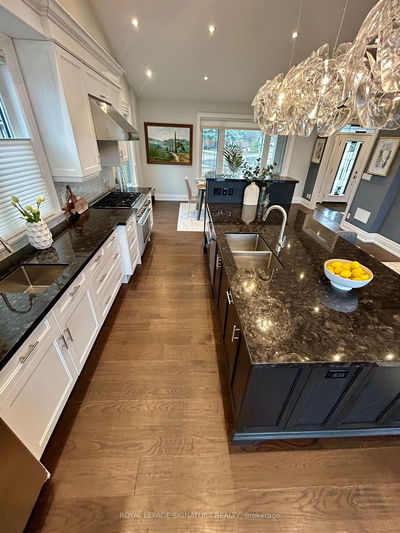

Sales Representative
A highly successful and experienced real estate agent, Ken has been serving clients in the Greater Toronto Area for almost two decades.
Price
$3,188,000
Bedrooms
5 Beds
Bathrooms
6 Baths
Size
3000-3500 sqft
Year Built
6-15
Property Type
House
Property Taxes
$11337
This Spectacular Home built in 2016 is on one of the Largest Lots in the Area. (Boasting over 10,300 sf) The Inspiring Open Concept Main Floor has Soaring Cathedral Ceilings (aprx 14'high at the peak) with a Wall of Windows Overlooking the Charles Sauriol Conservation Area. Approximately 4,500 sf including the Walkout Lower Level. Walking Trails Galore within a few steps! Back inside, the Chefs' Kitchen includes a massive island with black granite counter tops. Enjoy your lush forest views from the Open Concept Kitchen, Dining Area and Living Room overlooking the two way fireplace, which you can also enjoy from the balcony! Throughout the home you will find engineered hardwood floors. On the Main Level a separate large Family Room with Gas Fireplace provides space for a variety of family activities. (Alternatively, use this room as a Main Floor Primary Bedroom with Walk-in Closet and 4 pc Bath) The UPPER LEVEL: 4 Bedrms & 3 Baths (Most Bathrooms have Heated Floors). THE PRIMARY Bedroom has Walk-in closet w/organizers & a 4 pc Ens Bath. Exquisite Crown moulding & 8"Baseboards, Simply Gorgeous! The LOWER LEVEL: Stunning Views of the Ravine! Includes a Games Rm & Rec Rm both w/Gas Frplcs plus a roughed in 2nd KITCHEN. For the Dog Lover, the Lower Bath will fill you with delight as it has a 3 pc bath and also includes a tiled, raised 'Doggy Bathing' shower area.Walkout to the Extended Patio, Deck and Raised Terraced Gardens. Gas Lines for both barbecues on Balcony & Patio. Take in the serene views while enjoying the massive fenced backyard, with both 4 and 2 legged members of the family! The Conservation Area has new meandering walkways through the forest, which take you across The East Don River. A Breathtaking Sight, so close to Home in the City!!
Dimensions
3.4' × 1.72'
Features
overlooks ravine, w/o to balcony, hardwood floor
Dimensions
3.05' × 2.41'
Features
ceramic floor, 2 pc ensuite, double closet
Dimensions
5.52' × 3.4'
Features
open concept, centre island, hardwood floor
Dimensions
7.24' × 5.04'
Features
gas fireplace, w/o to balcony, hardwood floor
Dimensions
7.33' × 4.69'
Features
gas fireplace, overlooks ravine, hardwood floor
Dimensions
5.3' × 2.53'
Features
open concept, hardwood floor
Dimensions
9.42' × 8.52'
Features
gas fireplace, w/o to ravine, hardwood floor
Dimensions
7' × 4.48'
Features
gas fireplace, overlooks ravine, hardwood floor
Dimensions
6.64' × 1.86'
Features
Unfinished
Dimensions
7.52' × 2.5'
Features
window, unfinished
Dimensions
4.31' × 3.18'
Features
double closet, crown moulding, hardwood floor
Dimensions
3.54' × 3.19'
Features
double closet, crown moulding, hardwood floor
Dimensions
5.63' × 4.43'
Features
walk-in closet(s), 4 pc ensuite, hardwood floor
Dimensions
4.01' × 3.67'
Features
double closet, hardwood floor, 3 pc ensuite
Dimensions
3.4' × 1.72'
Features
overlooks ravine, w/o to balcony, hardwood floor
Dimensions
9.42' × 8.52'
Features
gas fireplace, w/o to ravine, hardwood floor
Dimensions
7' × 4.48'
Features
gas fireplace, overlooks ravine, hardwood floor
Dimensions
3.05' × 2.41'
Features
ceramic floor, 2 pc ensuite, double closet
Dimensions
6.64' × 1.86'
Features
Unfinished
Dimensions
7.52' × 2.5'
Features
window, unfinished
Dimensions
7.24' × 5.04'
Features
gas fireplace, w/o to balcony, hardwood floor
Dimensions
5.3' × 2.53'
Features
open concept, hardwood floor
Dimensions
5.52' × 3.4'
Features
open concept, centre island, hardwood floor
Dimensions
5.63' × 4.43'
Features
walk-in closet(s), 4 pc ensuite, hardwood floor
Dimensions
4.31' × 3.18'
Features
double closet, crown moulding, hardwood floor
Dimensions
3.54' × 3.19'
Features
double closet, crown moulding, hardwood floor
Dimensions
4.01' × 3.67'
Features
double closet, hardwood floor, 3 pc ensuite
Dimensions
7.33' × 4.69'
Features
gas fireplace, overlooks ravine, hardwood floor
Have questions about this property?
Contact MeTotal Monthly Payment
$12,898 / month
Down Payment Percentage
20.00%
Mortgage Amount (Principal)
$2,550,400
Total Interest Payments
$1,572,477
Total Payment (Principal + Interest)
$4,122,877
Estimated Net Proceeds
$68,000
Realtor Fees
$25,000
Total Selling Costs
$32,000
Sale Price
$500,000
Mortgage Balance
$400,000

A highly successful and experienced real estate agent, Ken has been serving clients in the Greater Toronto Area for almost two decades. Born and raised in Toronto, Ken has a passion for helping people find their dream homes and investment properties has been the driving force behind his success. He has a deep understanding of the local real estate market, and his extensive knowledge and experience have earned him a reputation amongst his clients as a trusted and reliable partner when dealing with their real estate needs.