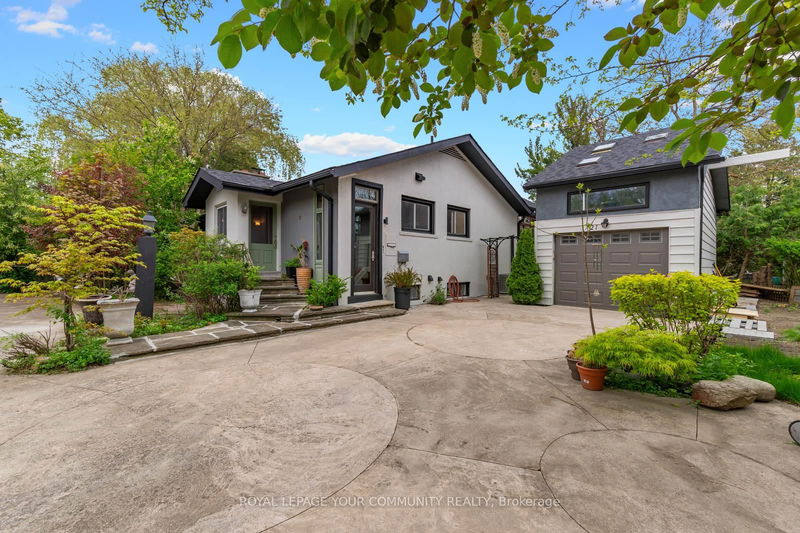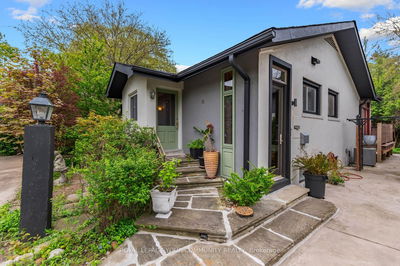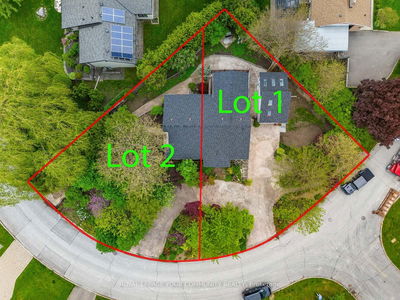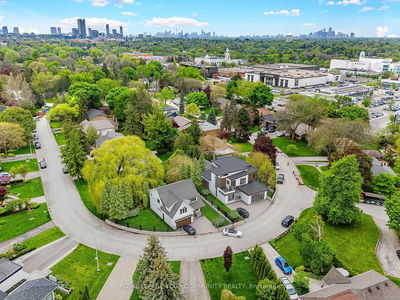






Sales Representative
A highly successful and experienced real estate agent, Ken has been serving clients in the Greater Toronto Area for almost two decades.
Price
$2,599,000
Bedrooms
3 Beds
Bathrooms
3 Baths
Size
2500-3000 sqft
Year Built
Not listed
Property Type
House
Property Taxes
$8808.14
Endless potential exists for Families, Investors and End Users! Embrace the tranquil harmony of nature with meticulously maintained park-like setting. Circular concrete drive welcomes you home. 92x193 double lot. Newly renovated oversized prime bungalow offers 3+3 beds,3 baths & 3 kitchens. Enjoy the floor to ceiling windows looking over a gorgeous landscaped yard that boasts a roughed in irrigation system. The cathedral ceilings, wraparound deck, crown moldings, designer doors and high baseboards add an elegant feel. Potential to sever into 2 lots (preliminary plans complete). Enjoy the renovated bungalow with the option to bring in a healthy income each year while you organize your plans. We have 4 separate units that boast 3 separate entrances to the home and 1 to the detached garage that has been converted to a garden suite. Build your dream home on a 10,828 SF sq.ft. lot or sever and put a second dwelling for family or resale; this double lot presents unparalleled opportunity. End users aiming to realize their dream home and capitalize on selling the second lot. Rare Opportunity!
Dimensions
7.85' × 4.05'
Features
large window, closet, fireplace
Dimensions
3.02' × 2.84'
Features
large window, closet, hardwood floor
Dimensions
2.83' × 2.16'
Features
combined w/laundry, hardwood floor, window
Dimensions
4.05' × 3.93'
Features
large window, closet, fireplace
Dimensions
4.15' × 3.25'
Features
combined w/laundry, hardwood floor, window
Dimensions
4.1' × 3.7'
Features
hardwood floor, closet, large window
Dimensions
14.02' × 10.11'
Features
hardwood floor, combined w/dining, bar sink
Dimensions
3.02' × 2.81'
Features
hardwood floor, closet, large window
Dimensions
7.42' × 4.03'
Features
combined w/living, hardwood floor, brick fireplace
Dimensions
6.6' × 4.22'
Features
combined w/sunroom, hardwood floor, his and hers closets
Dimensions
7.42' × 4.03'
Features
combined w/living, hardwood floor, brick fireplace
Dimensions
2.83' × 2.16'
Features
combined w/laundry, hardwood floor, window
Dimensions
14.02' × 10.11'
Features
hardwood floor, combined w/dining, bar sink
Dimensions
4.15' × 3.25'
Features
combined w/laundry, hardwood floor, window
Dimensions
7.85' × 4.05'
Features
large window, closet, fireplace
Dimensions
4.1' × 3.7'
Features
hardwood floor, closet, large window
Dimensions
3.02' × 2.84'
Features
large window, closet, hardwood floor
Dimensions
4.05' × 3.93'
Features
large window, closet, fireplace
Dimensions
3.02' × 2.81'
Features
hardwood floor, closet, large window
Dimensions
6.6' × 4.22'
Features
combined w/sunroom, hardwood floor, his and hers closets
Have questions about this property?
Contact MeTotal Monthly Payment
$10,571 / month
Down Payment Percentage
20.00%
Mortgage Amount (Principal)
$2,079,200
Total Interest Payments
$1,281,954
Total Payment (Principal + Interest)
$3,361,154
Estimated Net Proceeds
$68,000
Realtor Fees
$25,000
Total Selling Costs
$32,000
Sale Price
$500,000
Mortgage Balance
$400,000

A highly successful and experienced real estate agent, Ken has been serving clients in the Greater Toronto Area for almost two decades. Born and raised in Toronto, Ken has a passion for helping people find their dream homes and investment properties has been the driving force behind his success. He has a deep understanding of the local real estate market, and his extensive knowledge and experience have earned him a reputation amongst his clients as a trusted and reliable partner when dealing with their real estate needs.