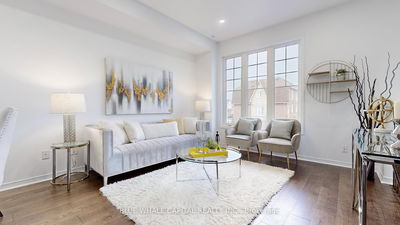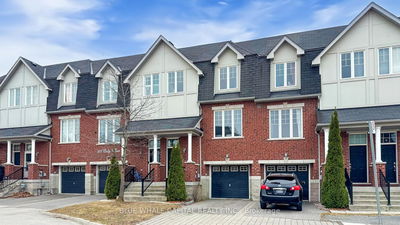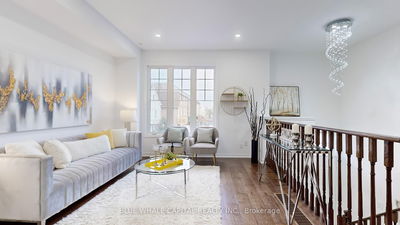






Sales Representative
A highly successful and experienced real estate agent, Ken has been serving clients in the Greater Toronto Area for almost two decades.
Price
$1,138,000
Bedrooms
4 Beds
Bathrooms
4 Baths
Size
1500-2000 sqft
Year Built
Not listed
Property Type
House
Property Taxes
$4241.66
Welcome to 21 Collip Place, a beautifully renovated 3-storey freehold townhouse in the highly sought-after Victoria Village. Situated on a quiet street, this stunning home offers approximately 1,830 square feet of modern living space. Designed for comfort and functionality, the home features 4 generously sized bedrooms and four washrooms, including 2 spacious bedrooms with stylish ensuites. The finished walkout ground level adds versatility, and pot lights throughout the main floor showcase the homes elegance. The thoughtfully designed layout includes direct garage access and a large, updated kitchen with a breakfast area, an island, and an expansive balcony. The location of this home is second to none. Tucked inside a peaceful midtown neighbourhood with close proximity to nature, you can enjoy easy access to Woodbine Beach, the ravines of Wigmore Park, the East Don Trail, and Sunnybrook Park. It's steps away from the upcoming LRT, transit, Eglinton Town Centre, places of worship, and restaurants. Plus, its only a 10-minute drive to Shops at Don Mills, close to the DVP and just 15 minutes to both Sunnybrook Hospital and downtown Toronto, making it an ideal choice for both comfortable living and a smart investment. NEW HARD WOOD FLOORS(2025), NEW POT LIGHTS(2025), NEW PAINTS(2025), NEW ELFs(2025)
Dimensions
3.56' × 2.74'
Features
hardwood floor, large window
Dimensions
3.05' × 2.72'
Features
hardwood floor, large window
Dimensions
3.96' × 3.15'
Features
hardwood floor, 4 pc ensuite
Dimensions
3.78' × 4.7'
Features
hardwood floor, w/o to patio, 4 pc ensuite
Dimensions
6.73' × 3.51'
Features
hardwood floor, combined w/dining
Dimensions
3.86' × 2.95'
Features
ceramic floor, granite counters
Dimensions
3.86' × 2.74'
Features
ceramic floor, w/o to deck
Dimensions
6.73' × 3.51'
Features
hardwood floor, combined w/living
Dimensions
NaN'
Features
Dimensions
3.86' × 2.95'
Features
ceramic floor, granite counters
Dimensions
6.73' × 3.51'
Features
hardwood floor, combined w/dining
Dimensions
6.73' × 3.51'
Features
hardwood floor, combined w/living
Dimensions
3.86' × 2.74'
Features
ceramic floor, w/o to deck
Dimensions
3.96' × 3.15'
Features
hardwood floor, 4 pc ensuite
Dimensions
3.56' × 2.74'
Features
hardwood floor, large window
Dimensions
3.05' × 2.72'
Features
hardwood floor, large window
Dimensions
3.78' × 4.7'
Features
hardwood floor, w/o to patio, 4 pc ensuite
Have questions about this property?
Contact MeTotal Monthly Payment
$4,942 / month
Down Payment Percentage
20.00%
Mortgage Amount (Principal)
$910,400
Total Interest Payments
$561,318
Total Payment (Principal + Interest)
$1,471,718
Estimated Net Proceeds
$68,000
Realtor Fees
$25,000
Total Selling Costs
$32,000
Sale Price
$500,000
Mortgage Balance
$400,000

A highly successful and experienced real estate agent, Ken has been serving clients in the Greater Toronto Area for almost two decades. Born and raised in Toronto, Ken has a passion for helping people find their dream homes and investment properties has been the driving force behind his success. He has a deep understanding of the local real estate market, and his extensive knowledge and experience have earned him a reputation amongst his clients as a trusted and reliable partner when dealing with their real estate needs.