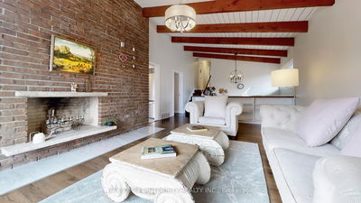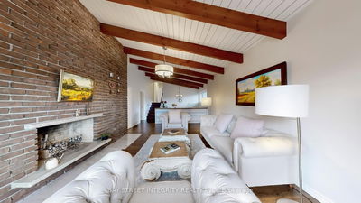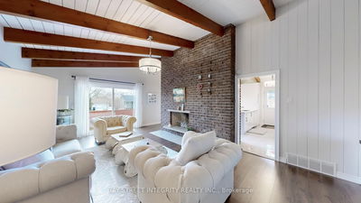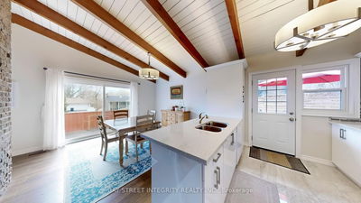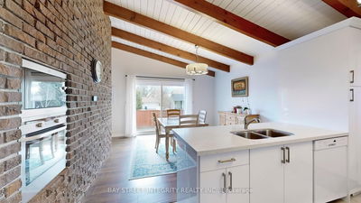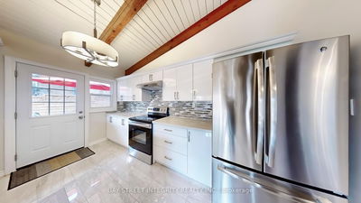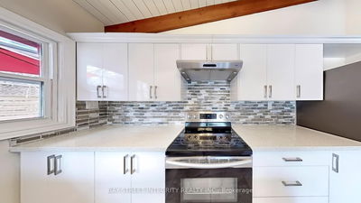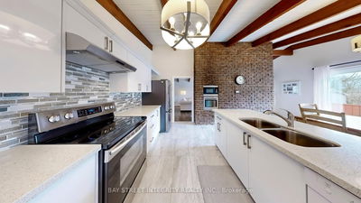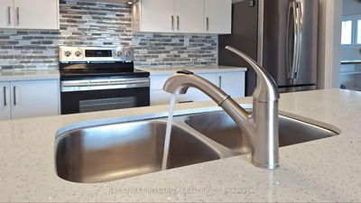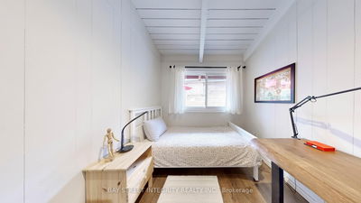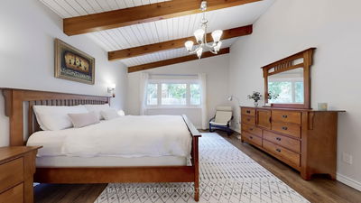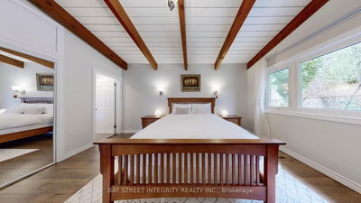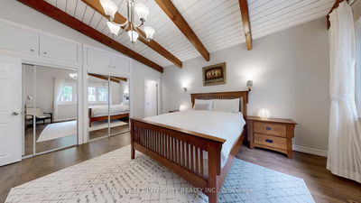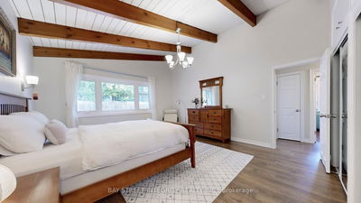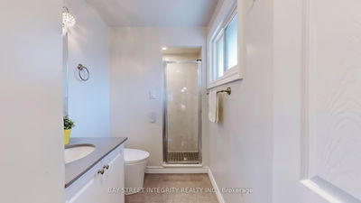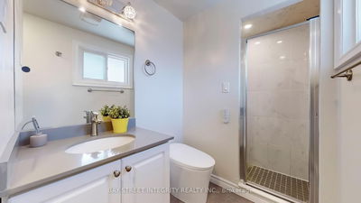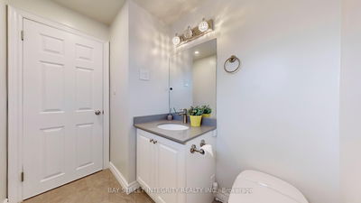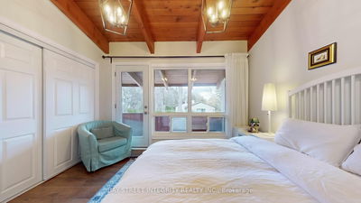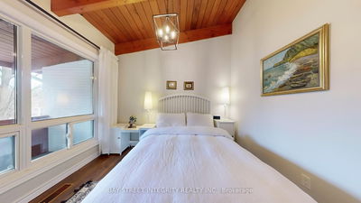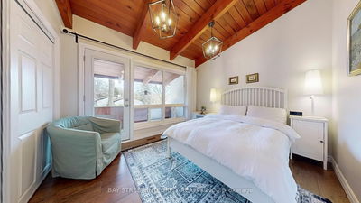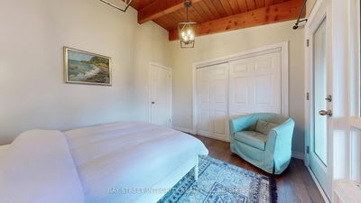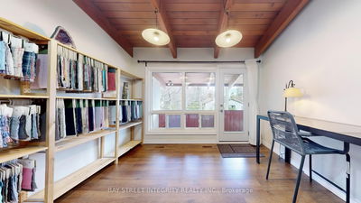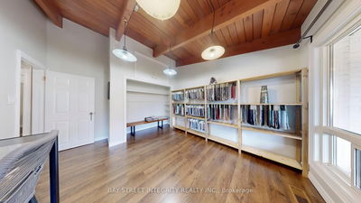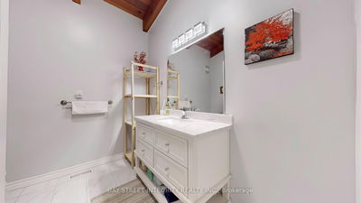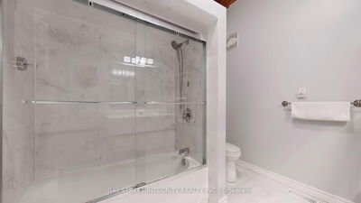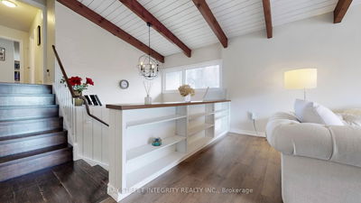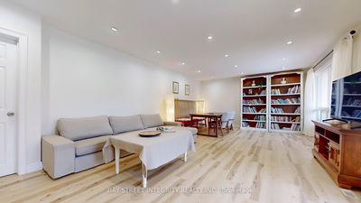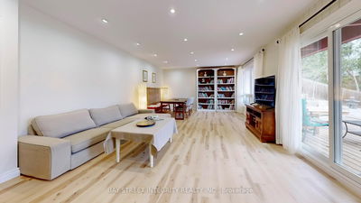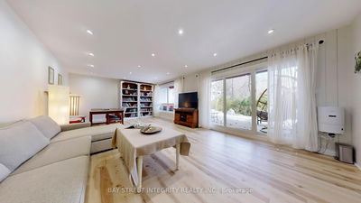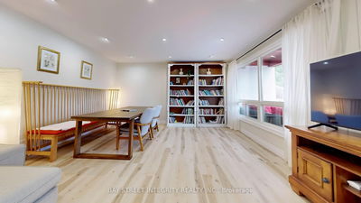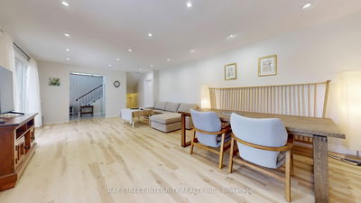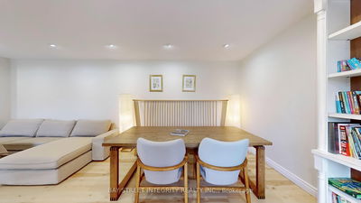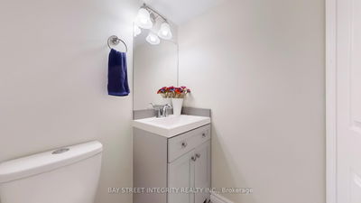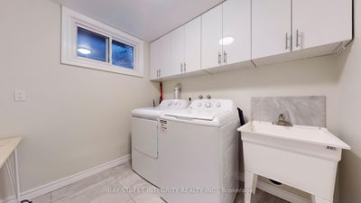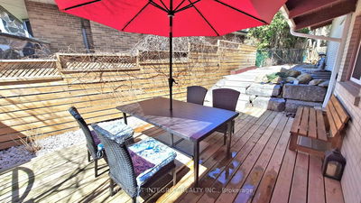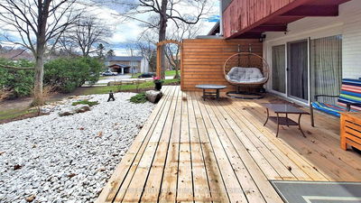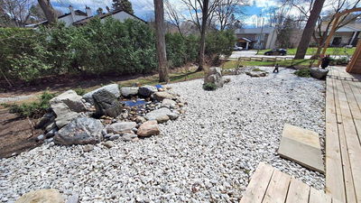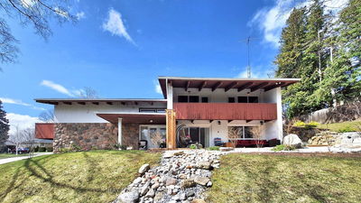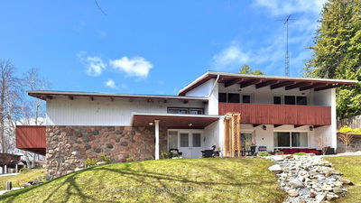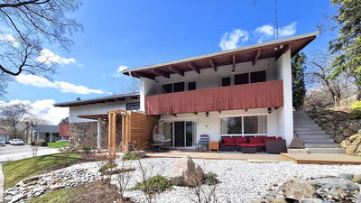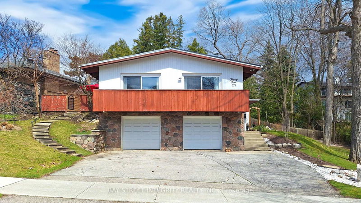

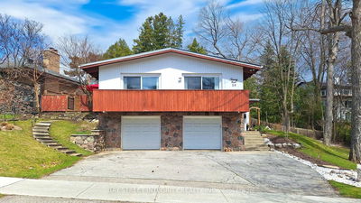
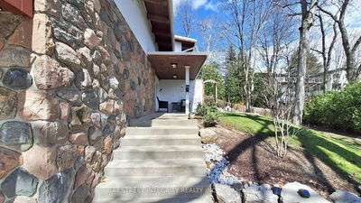
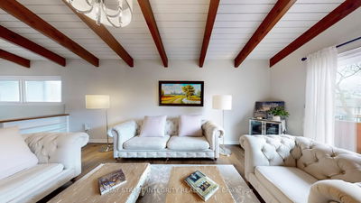
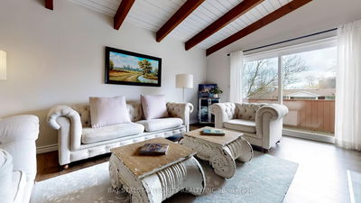

Ken Matsumoto
Sales Representative
A highly successful and experienced real estate agent, Ken has been serving clients in the Greater Toronto Area for almost two decades.
29 Ruden Crescent, Parkwoods-Donalda M3A 3H4
Price
$2,588,000
Bedrooms
5 Beds
Bathrooms
3 Baths
Size
1500-2000 sqft
Year Built
Not listed
Property Type
House
Property Taxes
$10371.69
Explore A Virtual Tour
Description
Welcome to this truly exceptional property in the heart of Donalda, featuring an ultra-rare 112-foot extra-wide lot that offers both current comfort and incredible future potential. What makes this home stand out is its resort-like feel right in the city, surrounded by stunning views in all four directions. Enjoy a south-facing outdoor oasis, a peaceful lavender garden and veggie patch to the east, a cozy outdoor dining space to the north, and breathtaking sunset views to the west. Completely renovated from top to bottom between 2022 and 2023, $$$+++ has been invested into high-end upgrades,The master bathroom has been upgraded with a bidet toilet, The bedroom lightings fixtures were redesigned and replaced, The whole house solid wood ceiling was repainted,The entire first floor has been renovated, including new flooring, ceiling, and wall finishes, Formal Living Rm O/L Lush Landscape. Fam Rm & Dining Rm W/O To Balcony. New Furnace(2022), New South Deck(2023),New Outdoor Leisure area(Constructed 2022), New Outdoor Dining area(Built 2022),New Professional Design outdoor landscaping(2022),New roof(2022).5 Bedrooms and 3 bathrooms, With plenty of outdoor parking, a beautifully crafted solid wood ceiling, and an artistic fireplace, this home blends charm with sophistication.All this, plus a prime location near the DVP, Hwy 401, top-rated schools, and Donalda Golf Course, while remaining quiet and peaceful with no highway noise. Perfect for Living, investing, or rebuilding,Buy now, enjoy it, and build later!Huge potential opportunity, A Must See!Don't Miss Out!
Property Dimensions
All Rooms
Living Room
Dimensions
3.9' × 6'
Features
overlooks garden, sliding doors
Dining Room
Dimensions
3.9' × 3.56'
Features
Combined w/Living
Kitchen
Dimensions
3.9' × 2.8'
Features
ceramic floor, stone counters
Primary Bedroom
Dimensions
4.57' × 4.36'
Features
3 pc ensuite, double closet, bidet
Bedroom 4
Dimensions
5.5' × 3.7'
Features
Laminate
Bedroom 2
Dimensions
3.7' × 3.6'
Features
balcony, closet
Bedroom 3
Dimensions
3.6' × 3.13'
Features
balcony, closet
Bedroom 5
Dimensions
3.6' × 2.8'
Features
Family Room
Dimensions
7.9' × 4.7'
Features
balcony, fireplace
Bathroom
Dimensions
NaN'
Features
4 Pc Bath
Bathroom
Dimensions
NaN'
Features
4 Pc Bath
Bathroom
Dimensions
NaN'
Features
3 Pc Bath
Have questions about this property?
Contact MeSale history for
Sign in to view property history
The Property Location
Calculate Your Monthly Mortgage Payments
Total Monthly Payment
$10,662 / month
Down Payment Percentage
20.00%
Mortgage Amount (Principal)
$2,070,400
Total Interest Payments
$1,276,528
Total Payment (Principal + Interest)
$3,346,928
Get An Estimate On Selling Your House
Estimated Net Proceeds
$68,000
Realtor Fees
$25,000
Total Selling Costs
$32,000
Sale Price
$500,000
Mortgage Balance
$400,000

Meet Ken Matsumoto
A highly successful and experienced real estate agent, Ken has been serving clients in the Greater Toronto Area for almost two decades. Born and raised in Toronto, Ken has a passion for helping people find their dream homes and investment properties has been the driving force behind his success. He has a deep understanding of the local real estate market, and his extensive knowledge and experience have earned him a reputation amongst his clients as a trusted and reliable partner when dealing with their real estate needs.

