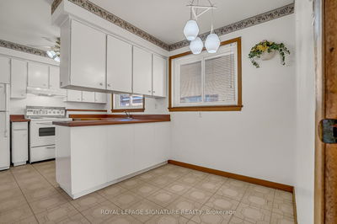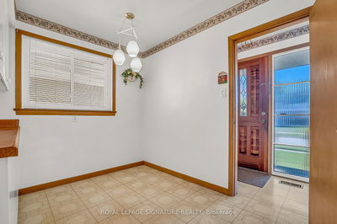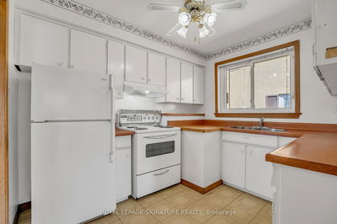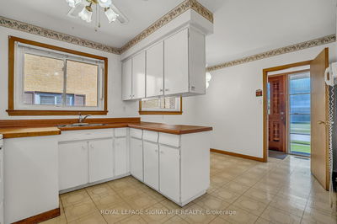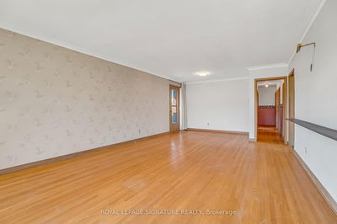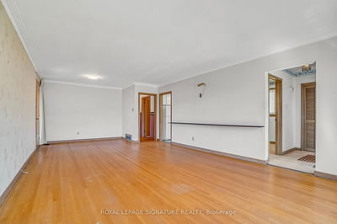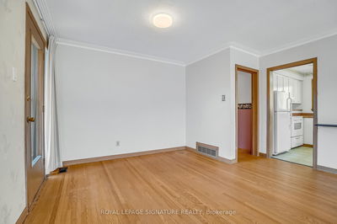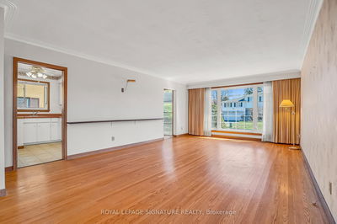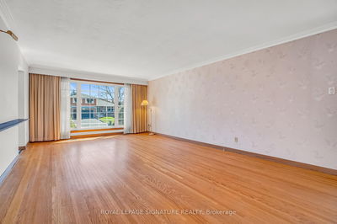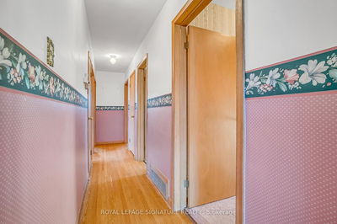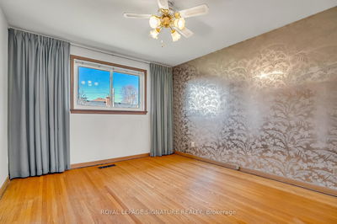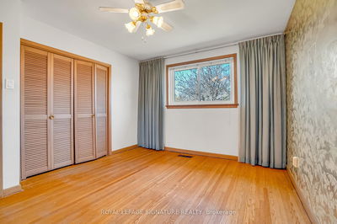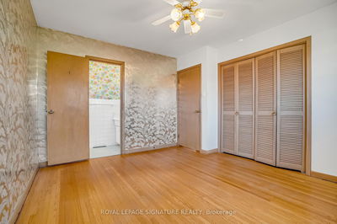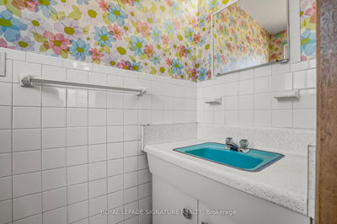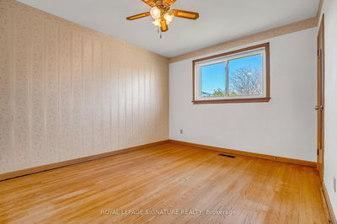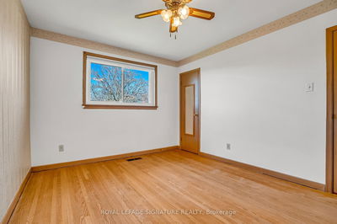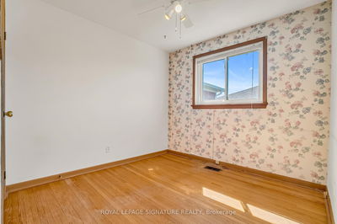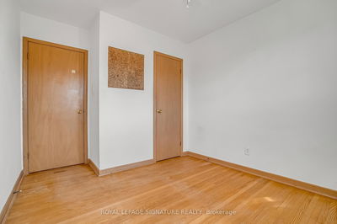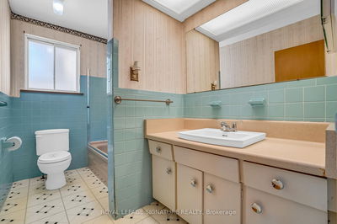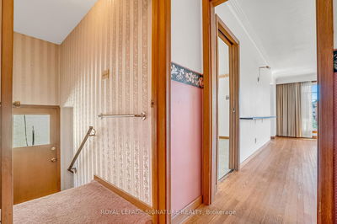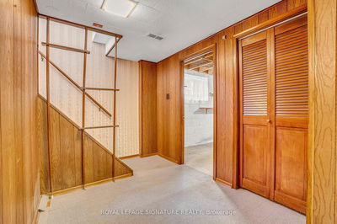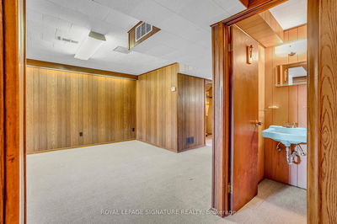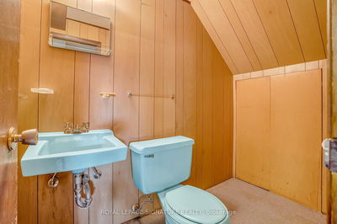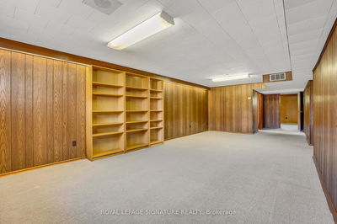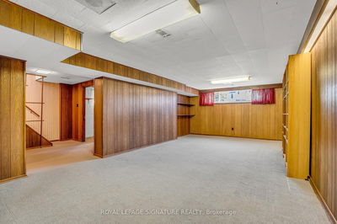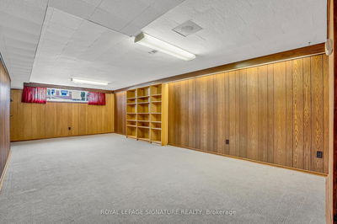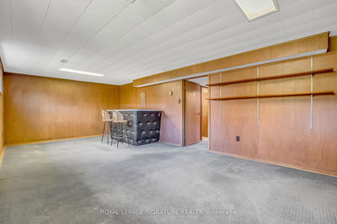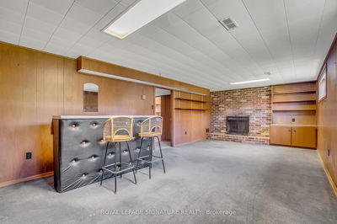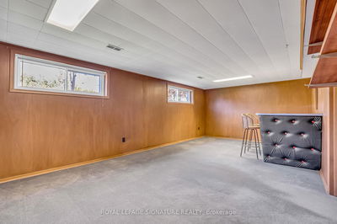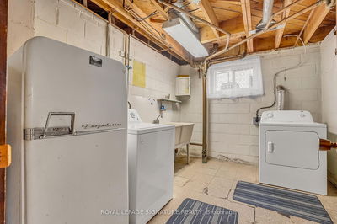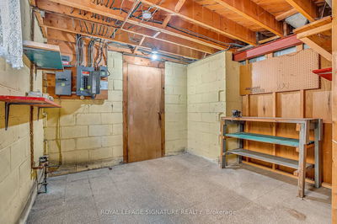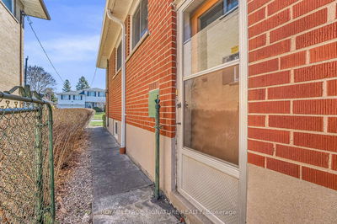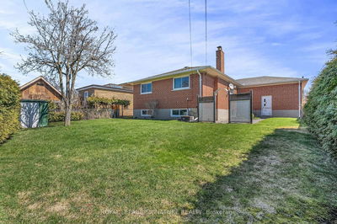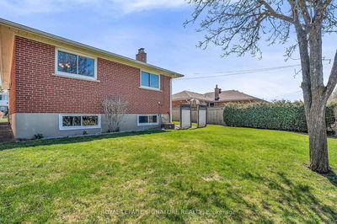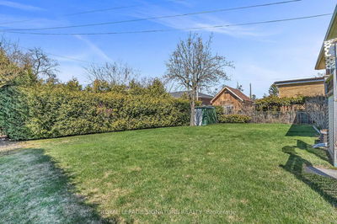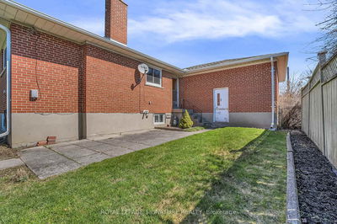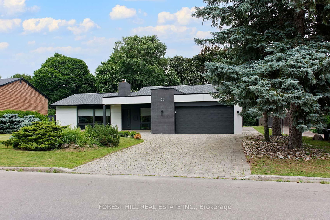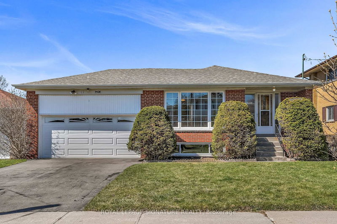

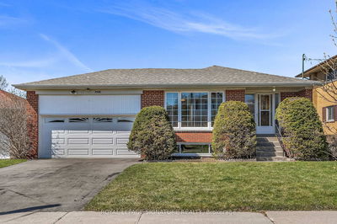
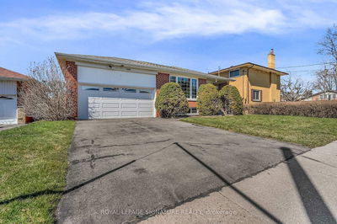
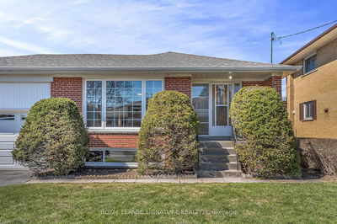
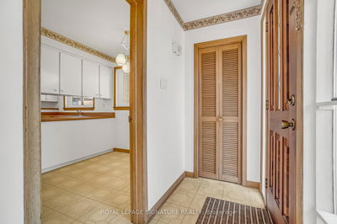

Ken Matsumoto
Sales Representative
A highly successful and experienced real estate agent, Ken has been serving clients in the Greater Toronto Area for almost two decades.
17 Monarchwood Crescent, Parkwoods-Donalda M3A 1H3
Price
$1,198,000
Bedrooms
3 Beds
Bathrooms
3 Baths
Size
1100-1500 sqft
Year Built
Not listed
Property Type
House
Property Taxes
$6237.32
Explore A Virtual Tour
Description
Spacious 3-bedroom bungalow with rare double car garage in a prime family-friendly neighbourhood. This solid, well-maintained bungalow offers incredible potential with its spacious layout. Featuring a large west-facing backyard, this home is perfect for enjoying sunset views, entertaining, or future expansion. Ideally located within walking distance to top-rated public, private, and French immersion schools. The nearby community centre offers tennis courts, while the surrounding parks include playgrounds, walking trails, and bike paths; everything you need for an active lifestyle. Commuting is a breeze with easy access to the 401, DVP, and TTC just steps away. Bring your vision and make this your dream home in a sought-after neighbourhood!
Property Dimensions
Ground Level
Dining Room
Dimensions
7.92' × 4.19'
Features
combined w/living, walk-out, hardwood floor
Primary Bedroom
Dimensions
3.73' × 3.38'
Features
double closet, overlooks backyard, 2 pc ensuite
Living Room
Dimensions
7.92' × 4.19'
Features
hardwood floor, overlooks frontyard, crown moulding
Kitchen
Dimensions
4.7' × 3.02'
Features
eat-in kitchen, ceiling fan(s)
Bedroom 2
Dimensions
3.89' × 3.15'
Features
closet, overlooks backyard
Bedroom 3
Dimensions
2.79' × 2.79'
Features
Closet
Basement Level
Recreation
Dimensions
7.26' × 3.73'
Features
dry bar, fireplace, above grade window
Utility Room
Dimensions
2.79' × 2.36'
Features
Laundry
Dimensions
3.33' × 2.74'
Features
Above Grade Window
Game Room
Dimensions
7.82' × 3.91'
Features
above grade window, broadloom, 2 pc bath
All Rooms
Recreation
Dimensions
7.26' × 3.73'
Features
dry bar, fireplace, above grade window
Utility Room
Dimensions
2.79' × 2.36'
Features
Laundry
Dimensions
3.33' × 2.74'
Features
Above Grade Window
Game Room
Dimensions
7.82' × 3.91'
Features
above grade window, broadloom, 2 pc bath
Living Room
Dimensions
7.92' × 4.19'
Features
hardwood floor, overlooks frontyard, crown moulding
Dining Room
Dimensions
7.92' × 4.19'
Features
combined w/living, walk-out, hardwood floor
Kitchen
Dimensions
4.7' × 3.02'
Features
eat-in kitchen, ceiling fan(s)
Primary Bedroom
Dimensions
3.73' × 3.38'
Features
double closet, overlooks backyard, 2 pc ensuite
Bedroom 2
Dimensions
3.89' × 3.15'
Features
closet, overlooks backyard
Bedroom 3
Dimensions
2.79' × 2.79'
Features
Closet
Have questions about this property?
Contact MeSale history for
Sign in to view property history
The Property Location
Calculate Your Monthly Mortgage Payments
Total Monthly Payment
$5,324 / month
Down Payment Percentage
20.00%
Mortgage Amount (Principal)
$958,400
Total Interest Payments
$590,912
Total Payment (Principal + Interest)
$1,549,312
Get An Estimate On Selling Your House
Estimated Net Proceeds
$68,000
Realtor Fees
$25,000
Total Selling Costs
$32,000
Sale Price
$500,000
Mortgage Balance
$400,000
Related Properties

Meet Ken Matsumoto
A highly successful and experienced real estate agent, Ken has been serving clients in the Greater Toronto Area for almost two decades. Born and raised in Toronto, Ken has a passion for helping people find their dream homes and investment properties has been the driving force behind his success. He has a deep understanding of the local real estate market, and his extensive knowledge and experience have earned him a reputation amongst his clients as a trusted and reliable partner when dealing with their real estate needs.

