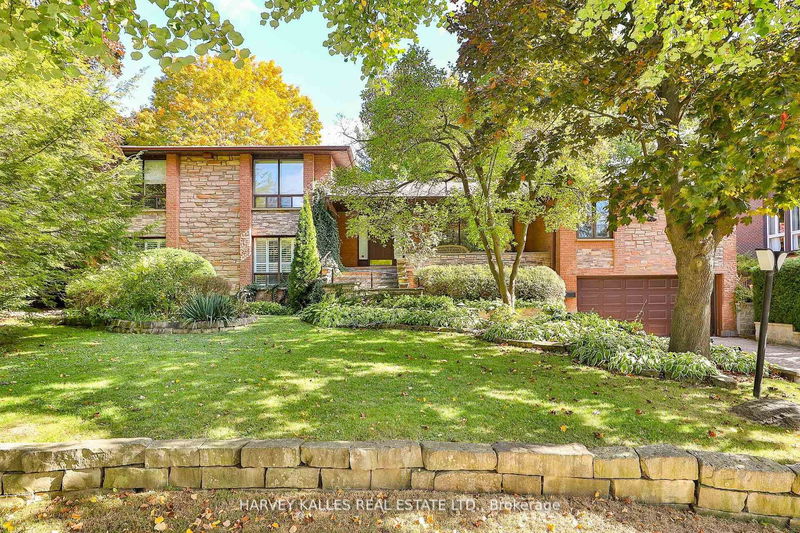

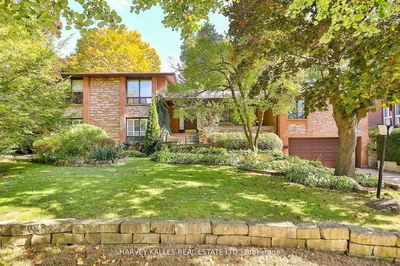
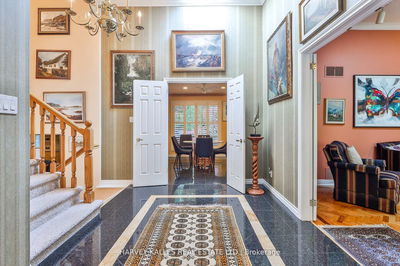
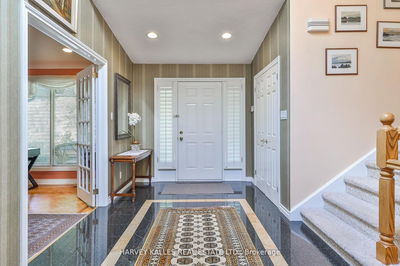
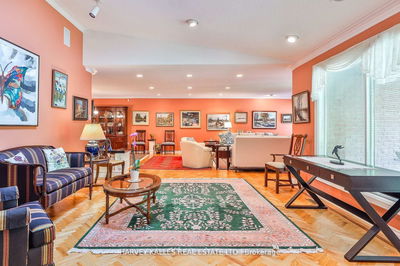

Sales Representative
A highly successful and experienced real estate agent, Ken has been serving clients in the Greater Toronto Area for almost two decades.
Price
$3,095,000
Bedrooms
3 Beds
Bathrooms
4 Baths
Size
3500-5000 sqft
Year Built
Not listed
Property Type
House
Property Taxes
$18154.03
Welcome to 21 Nomad Crescent. Endless possibilities await you! Live in, renovate or build your dream home. Ideally situated at Bayview & York Mills, close to all amenities such as top private/public schools, shops, restaurants, public transportation, 401/404 highways and a mere minutes walk to the picturesque Windfields Park. Once inside this sprawling side-split home of approximately 6,600 square feet of total living space, one shall find 3+1 bedrooms, 4 bathrooms, a gourmet eat-in chef's kitchen, multiple gas fireplaces, and an indoor health spa complete with a swimming pool, hot tub, and sauna just a few of the many features this home offers.
Dimensions
7.59' × 4.9'
Features
gas fireplace, b/i bookcase, picture window
Dimensions
7.75' × 3.53'
Features
hardwood floor, b/i bookcase, picture window
Dimensions
7.26' × 5.38'
Features
gas fireplace, hardwood floor, picture window
Dimensions
4.57' × 2.44'
Features
tile floor, closet, pot lights
Dimensions
8.86' × 3.58'
Features
breakfast area, b/i appliances, custom counter
Dimensions
4.44' × 3.73'
Features
built-in speakers, picture window, open concept
Dimensions
4.72' × 4.57'
Features
french doors, skylight, hardwood floor
Dimensions
6.76' × 3.51'
Features
broadloom, pot lights, above grade window
Dimensions
7.67' × 4.95'
Features
gas fireplace, parquet, pot lights
Dimensions
5.13' × 4.17'
Features
broadloom, picture window, walk-in closet(s)
Dimensions
5.41' × 3.99'
Features
3 pc ensuite, picture window, walk-in closet(s)
Dimensions
4.57' × 2.44'
Features
tile floor, closet, pot lights
Dimensions
4.72' × 4.57'
Features
french doors, skylight, hardwood floor
Dimensions
7.67' × 4.95'
Features
gas fireplace, parquet, pot lights
Dimensions
7.26' × 5.38'
Features
gas fireplace, hardwood floor, picture window
Dimensions
4.44' × 3.73'
Features
built-in speakers, picture window, open concept
Dimensions
8.86' × 3.58'
Features
breakfast area, b/i appliances, custom counter
Dimensions
5.41' × 3.99'
Features
3 pc ensuite, picture window, walk-in closet(s)
Dimensions
6.76' × 3.51'
Features
broadloom, pot lights, above grade window
Dimensions
5.13' × 4.17'
Features
broadloom, picture window, walk-in closet(s)
Dimensions
7.75' × 3.53'
Features
hardwood floor, b/i bookcase, picture window
Dimensions
7.59' × 4.9'
Features
gas fireplace, b/i bookcase, picture window
Have questions about this property?
Contact MeTotal Monthly Payment
$13,132 / month
Down Payment Percentage
20.00%
Mortgage Amount (Principal)
$2,476,000
Total Interest Payments
$1,526,605
Total Payment (Principal + Interest)
$4,002,605
Estimated Net Proceeds
$68,000
Realtor Fees
$25,000
Total Selling Costs
$32,000
Sale Price
$500,000
Mortgage Balance
$400,000

A highly successful and experienced real estate agent, Ken has been serving clients in the Greater Toronto Area for almost two decades. Born and raised in Toronto, Ken has a passion for helping people find their dream homes and investment properties has been the driving force behind his success. He has a deep understanding of the local real estate market, and his extensive knowledge and experience have earned him a reputation amongst his clients as a trusted and reliable partner when dealing with their real estate needs.