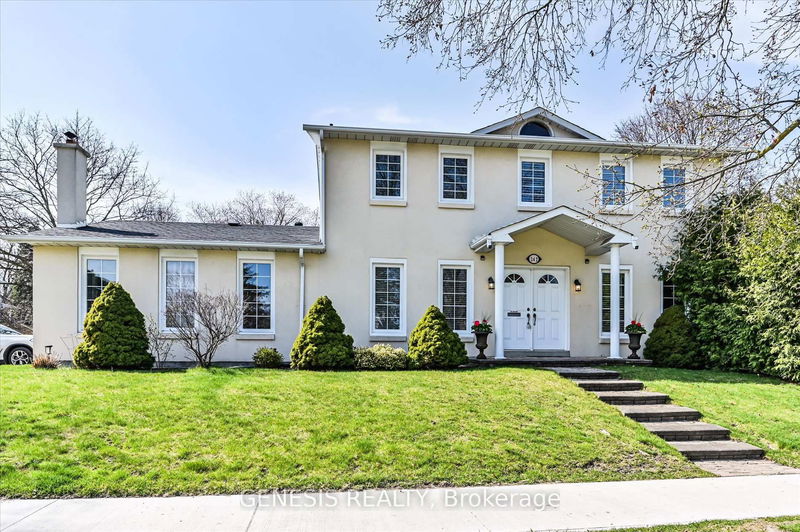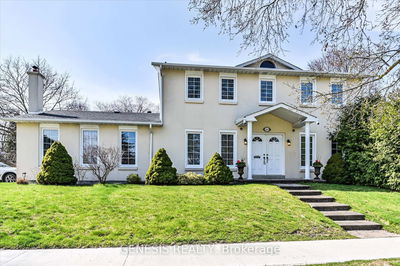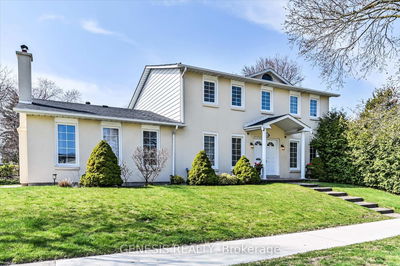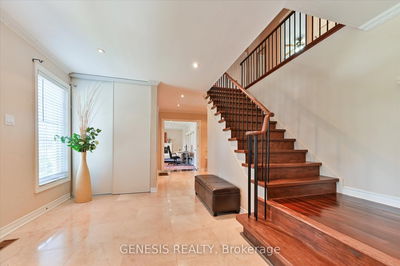






Sales Representative
A highly successful and experienced real estate agent, Ken has been serving clients in the Greater Toronto Area for almost two decades.
Price
$2,449,999
Bedrooms
4 Beds
Bathrooms
4 Baths
Size
2000-2500 sqft
Year Built
51-99
Property Type
House
Property Taxes
$10922
Welcome to 242 Banbury Road, a rare opportunity in one of Torontos most coveted enclaves. Set on a prestigious street in the heart of Banbury-Don Mills, this elegant residence offers timeless curb appeal and refined living on an expansive lot. Thoughtfully updated and meticulously maintained, the home features a flowing layout with generous principal rooms, gleaming hardwood floors, and abundant natural light throughout. The kitchen offers generous space and functionality, with ample cabinetry, modern appliances, and a bright breakfast area overlooking the backyard ideal for daily living and casual gatherings. The primary suite provides a peaceful retreat with a private ensuite and double closets, while the additional bedrooms are spacious and filled with natural light, perfect for growing families or home office setups. Major updates have been taken care of, including the roof and furnace, offering peace of mind for years to come. Located within the highly sought-after Denlow Public School and York Mills Collegiate catchments, and minutes from top private schools, this home facilitated the early education of three current doctors (Ophthalmologist, Dentist and Anesthesiologist) in the family. Experience the best of North York living with easy access to parks, shopping, and major transit routes all from this prime Banbury address.
Dimensions
3.5' × 2.72'
Features
hardwood floor, closet, picture window
Dimensions
5.1' × 3.71'
Features
3 pc ensuite, closet, picture window
Dimensions
3.35' × 3'
Features
hardwood floor, closet, picture window
Dimensions
3.38' × 2.73'
Features
hardwood floor, closet, east view
Dimensions
5.49' × 3.58'
Features
hardwood floor, combined w/dining, window
Dimensions
3.61' × 3.58'
Features
hardwood floor, w/o to patio, combined w/living
Dimensions
4.5' × 3.99'
Features
centre island, ceramic floor, breakfast area
Dimensions
6' × 3.45'
Features
hardwood floor, pot lights, fireplace
Dimensions
5.49' × 3.58'
Features
hardwood floor, combined w/dining, window
Dimensions
3.61' × 3.58'
Features
hardwood floor, w/o to patio, combined w/living
Dimensions
4.5' × 3.99'
Features
centre island, ceramic floor, breakfast area
Dimensions
5.1' × 3.71'
Features
3 pc ensuite, closet, picture window
Dimensions
3.5' × 2.72'
Features
hardwood floor, closet, picture window
Dimensions
3.35' × 3'
Features
hardwood floor, closet, picture window
Dimensions
3.38' × 2.73'
Features
hardwood floor, closet, east view
Dimensions
6' × 3.45'
Features
hardwood floor, pot lights, fireplace
Have questions about this property?
Contact MeTotal Monthly Payment
$10,212 / month
Down Payment Percentage
20.00%
Mortgage Amount (Principal)
$1,960,000
Total Interest Payments
$1,208,459
Total Payment (Principal + Interest)
$3,168,459
Estimated Net Proceeds
$68,000
Realtor Fees
$25,000
Total Selling Costs
$32,000
Sale Price
$500,000
Mortgage Balance
$400,000

A highly successful and experienced real estate agent, Ken has been serving clients in the Greater Toronto Area for almost two decades. Born and raised in Toronto, Ken has a passion for helping people find their dream homes and investment properties has been the driving force behind his success. He has a deep understanding of the local real estate market, and his extensive knowledge and experience have earned him a reputation amongst his clients as a trusted and reliable partner when dealing with their real estate needs.