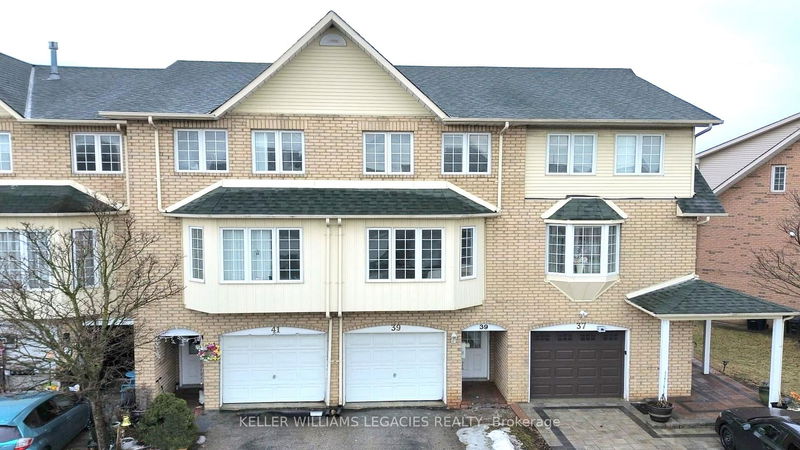

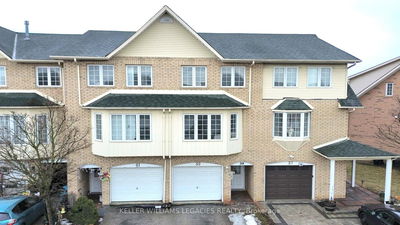
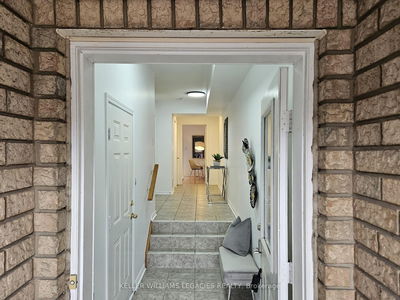
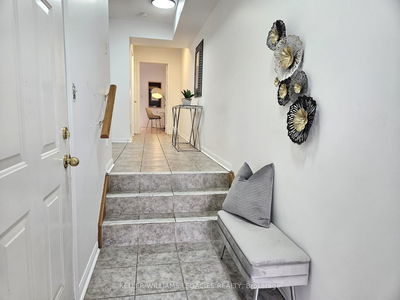
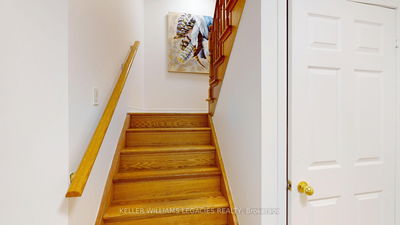

Sales Representative
A highly successful and experienced real estate agent, Ken has been serving clients in the Greater Toronto Area for almost two decades.
Price
$908,000
Bedrooms
3 Beds
Bathrooms
4 Baths
Size
1500-2000 sqft
Year Built
Not listed
Property Type
House
Property Taxes
$3920
Welcome to 39 Sufi Cres, nestled in the highly sought-after Victoria Village. This beautifully brand-new renovated home offers approximately 1,634 square feet of living space, complemented by a spacious backyard. The 3-storey, freehold townhouse boasts 3 generously sized bedrooms and 4 bathrooms, along with a finished basement (enhanced with pot lights). The primary bedroom features a stylish ensuite bathroom, and the home provides the convenience of direct garage access. The large kitchen, complete with a breakfast area and expansive balcony, has been thoughtfully updated with a newly installed dishwasher and stove. For end users: This meticulously modernized property is ideal for large families seeking both shared living and privacy, with separate bedrooms on each level to ensure everyone has their own space while staying connected as a family. For investors: Designed to maximize rental income, this property has the potential to earn over $5,000 per month. Options include renting to multiple tenants or using it as a lucrative vacation rental. Located in a central area with the upcoming new LRT nearby. Steps To Transit, Eglinton Town Center, Groceries, Park, Place Of Worship, Community Centre, Restaurants Etc. Shops At Don Mills (10 Mins), Close to D.V.P, 15 Minutes To Downtown Toronto
Dimensions
4.15' × 2.75'
Features
2 pc ensuite, broadloom, overlooks garden
Dimensions
4.2' × 4.15'
Features
4 pc ensuite, broadloom, closet
Dimensions
5.87' × 4.15'
Features
hardwood floor, bay window, combined w/dining
Dimensions
5.87' × 4.15'
Features
hardwood floor, combined w/living
Dimensions
4.15' × 3.55'
Features
eat-in kitchen, w/o to balcony
Dimensions
4.15' × 2.97'
Features
2 Pc Ensuite
Dimensions
4.15' × 3.3'
Features
w/o to garden, hardwood floor, 3 pc bath
Dimensions
4.15' × 2.97'
Features
2 Pc Ensuite
Dimensions
5.87' × 4.15'
Features
hardwood floor, bay window, combined w/dining
Dimensions
5.87' × 4.15'
Features
hardwood floor, combined w/living
Dimensions
4.15' × 3.55'
Features
eat-in kitchen, w/o to balcony
Dimensions
4.2' × 4.15'
Features
4 pc ensuite, broadloom, closet
Dimensions
4.15' × 2.75'
Features
2 pc ensuite, broadloom, overlooks garden
Dimensions
4.15' × 3.3'
Features
w/o to garden, hardwood floor, 3 pc bath
Have questions about this property?
Contact MeTotal Monthly Payment
$4,089 / month
Down Payment Percentage
20.00%
Mortgage Amount (Principal)
$726,400
Total Interest Payments
$447,870
Total Payment (Principal + Interest)
$1,174,270
Estimated Net Proceeds
$68,000
Realtor Fees
$25,000
Total Selling Costs
$32,000
Sale Price
$500,000
Mortgage Balance
$400,000

A highly successful and experienced real estate agent, Ken has been serving clients in the Greater Toronto Area for almost two decades. Born and raised in Toronto, Ken has a passion for helping people find their dream homes and investment properties has been the driving force behind his success. He has a deep understanding of the local real estate market, and his extensive knowledge and experience have earned him a reputation amongst his clients as a trusted and reliable partner when dealing with their real estate needs.