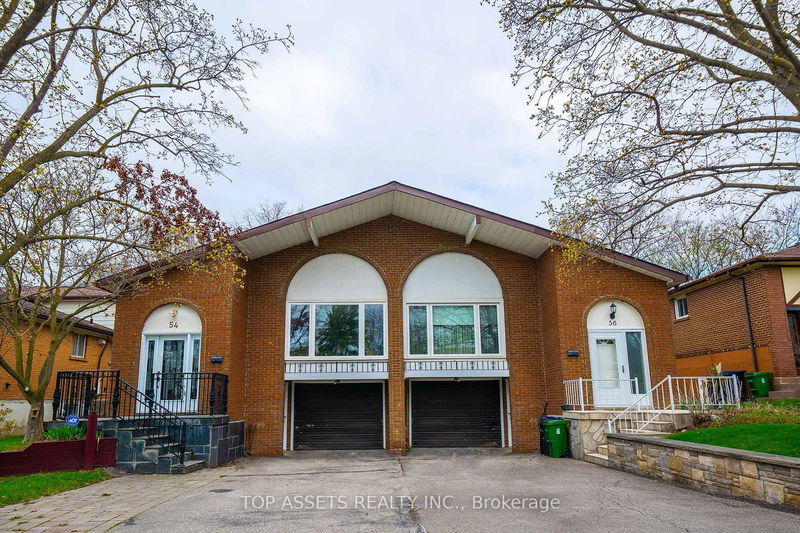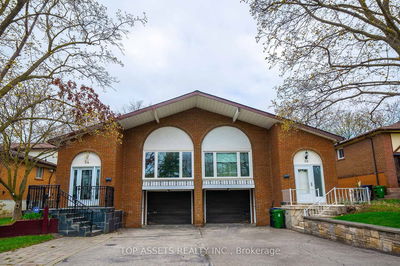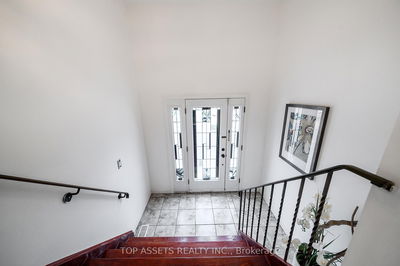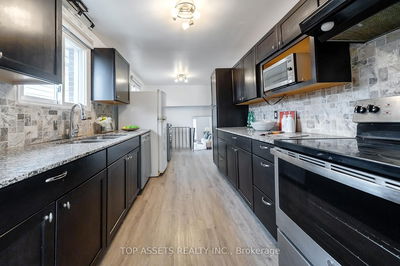






Sales Representative
A highly successful and experienced real estate agent, Ken has been serving clients in the Greater Toronto Area for almost two decades.
Price
$1,068,800
Bedrooms
3 Beds
Bathrooms
3 Baths
Size
1500-2000 sqft
Year Built
Not listed
Property Type
House
Property Taxes
$4864
MUST SEE!! This Unique 5-Level Back-Split With Interlocked Extended Driveway. Bright, Spacious & Hardwood Flrs Throughout 1st, 2nd And Lower Level. This Majestic Home Is Perfect For A Large or Multi-Generational Family! Located In A Prime Area In Don Valley Village, North York. Top-rated Schools (French Immersion, Gifted, Catholic, and Public) and daycares near by, plus walking distance to Crestview Public School (full-day kindergarten), TTC at Finch/Leslie, Bellbury Park, and Local Shops. Mins To Hwy 401/404/Supermarket/Fairview Mall /Subway Station. Freshly Painted walls (2025). Lower Level Family Room Walk Out To Backyard. Beautiful Backyard For Easy Gardening. Prof Fin Basement Perfect For In-Law Suite With Separate Entrance.
Dimensions
7.37' × 4.35'
Features
hardwood floor, combined w/living, large window
Dimensions
4.63' × 2.5'
Features
stainless steel appl, granite counters, eat-in kitchen
Dimensions
7.37' × 4.35'
Features
hardwood floor, combined w/dining, large window
Dimensions
2.63' × 3.21'
Features
hardwood floor, large window
Dimensions
3.68' × 2.76'
Features
hardwood floor, large window, closet organizers
Dimensions
4.76' × 3.3'
Features
hardwood floor, large closet, 4 pc ensuite
Dimensions
4.37' × 3.22'
Features
hardwood floor, overlooks backyard, large closet
Dimensions
6.86' × 3.68'
Features
hardwood floor, walk-out, fireplace
Dimensions
3.26' × 2.74'
Features
Laminate
Dimensions
6.85' × 3.49'
Features
Laminate
Dimensions
3.28' × 2.66'
Features
Laminate
Dimensions
3.28' × 2.66'
Features
Laminate
Dimensions
6.85' × 3.49'
Features
Laminate
Dimensions
7.37' × 4.35'
Features
hardwood floor, combined w/dining, large window
Dimensions
7.37' × 4.35'
Features
hardwood floor, combined w/living, large window
Dimensions
4.63' × 2.5'
Features
stainless steel appl, granite counters, eat-in kitchen
Dimensions
4.76' × 3.3'
Features
hardwood floor, large closet, 4 pc ensuite
Dimensions
2.63' × 3.21'
Features
hardwood floor, large window
Dimensions
4.37' × 3.22'
Features
hardwood floor, overlooks backyard, large closet
Dimensions
3.26' × 2.74'
Features
Laminate
Dimensions
3.68' × 2.76'
Features
hardwood floor, large window, closet organizers
Dimensions
6.86' × 3.68'
Features
hardwood floor, walk-out, fireplace
Have questions about this property?
Contact MeTotal Monthly Payment
$4,745 / month
Down Payment Percentage
20.00%
Mortgage Amount (Principal)
$855,040
Total Interest Payments
$527,185
Total Payment (Principal + Interest)
$1,382,225
Estimated Net Proceeds
$68,000
Realtor Fees
$25,000
Total Selling Costs
$32,000
Sale Price
$500,000
Mortgage Balance
$400,000

A highly successful and experienced real estate agent, Ken has been serving clients in the Greater Toronto Area for almost two decades. Born and raised in Toronto, Ken has a passion for helping people find their dream homes and investment properties has been the driving force behind his success. He has a deep understanding of the local real estate market, and his extensive knowledge and experience have earned him a reputation amongst his clients as a trusted and reliable partner when dealing with their real estate needs.