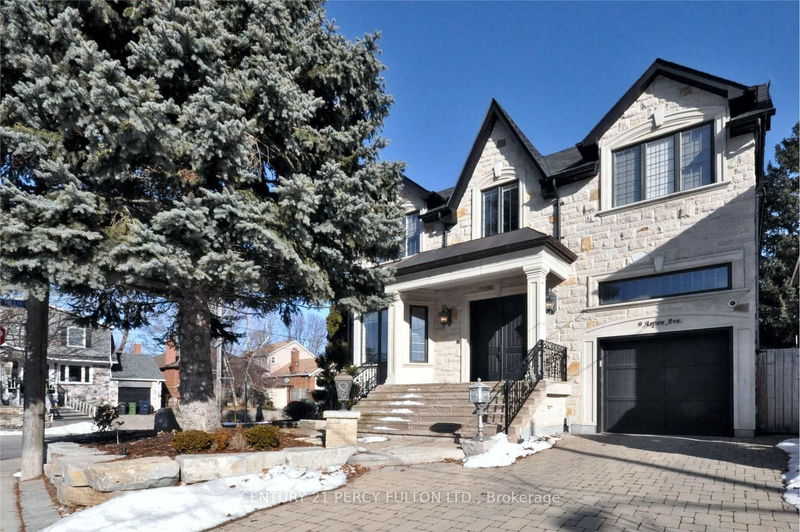

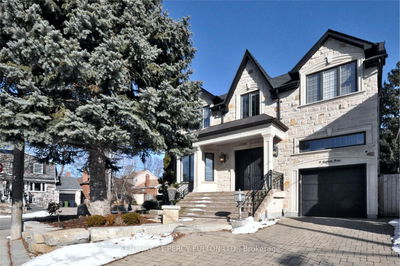
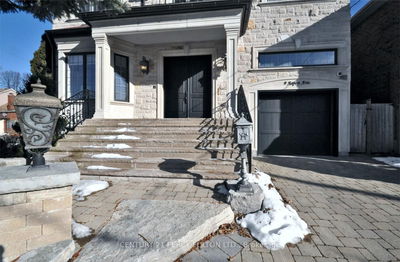
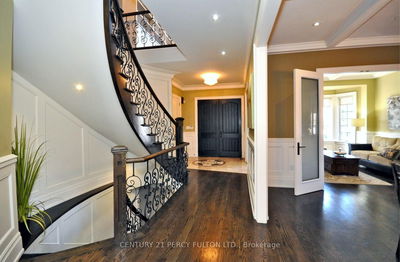
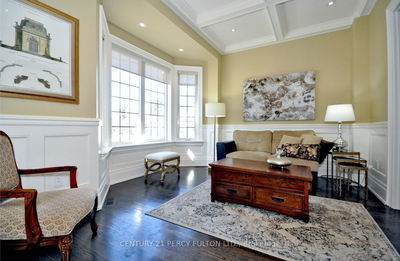

Sales Representative
A highly successful and experienced real estate agent, Ken has been serving clients in the Greater Toronto Area for almost two decades.
Price
$2,795,000
Bedrooms
5 Beds
Bathrooms
6 Baths
Size
3500-5000 sqft
Year Built
6-15
Property Type
House
Property Taxes
$6487.67
Exquisite Custom Built Home In Prestegious Parkview Hills - Appr 10 Yrs New. Features & Upgrades Include: Stone & Brick Exterior; Double Door Entry; Ceilings 10' On Main, 9' On 2nd, 8' In Bsmnt; Maple Hrdwd Flrs; Gourmet Kitchen: Granite, Centre Island, Under Counter & In Cabinet Lighting, Jenn Air Appliances; Pot Lights & Crown Mouldings T/O; Chair Rails & Wainscotting; Custom Closet Organizers; Fin Walk-Up Bsmnt W/Theater Area & Temp Controlled Wine Cellar
Dimensions
4.34' × 3.86'
Features
hardwood floor, wainscoting, bay window
Dimensions
5.54' × 4.32'
Features
hardwood floor, french doors, wainscoting
Dimensions
4.8' × 4.45'
Features
granite counters, centre island, b/i appliances
Dimensions
5.66' × 3.38'
Features
ceramic floor, w/o to patio, open concept
Dimensions
6.32' × 4.45'
Features
hardwood floor, gas fireplace, pot lights
Dimensions
3.43' × 3.05'
Features
hardwood floor, gas fireplace, b/i shelves
Dimensions
4.32' × 3.35'
Features
hardwood floor, 3 pc ensuite, walk-in closet(s)
Dimensions
4.32' × 3.3'
Features
hardwood floor, double closet, crown moulding
Dimensions
5.11' × 4.34'
Features
hardwood floor, 5 pc ensuite, walk-in closet(s)
Dimensions
4.34' × 3.35'
Features
hardwood floor, 3 pc ensuite, walk-in closet(s)
Dimensions
3.63' × 3.12'
Features
hardwood floor, double closet, crown moulding
Dimensions
15.25' × 5.11'
Features
hardwood floor, gas fireplace, w/o to yard
Dimensions
3.43' × 3.05'
Features
hardwood floor, gas fireplace, b/i shelves
Dimensions
5.66' × 3.38'
Features
ceramic floor, w/o to patio, open concept
Dimensions
15.25' × 5.11'
Features
hardwood floor, gas fireplace, w/o to yard
Dimensions
4.34' × 3.86'
Features
hardwood floor, wainscoting, bay window
Dimensions
5.54' × 4.32'
Features
hardwood floor, french doors, wainscoting
Dimensions
4.8' × 4.45'
Features
granite counters, centre island, b/i appliances
Dimensions
5.11' × 4.34'
Features
hardwood floor, 5 pc ensuite, walk-in closet(s)
Dimensions
4.32' × 3.35'
Features
hardwood floor, 3 pc ensuite, walk-in closet(s)
Dimensions
4.32' × 3.3'
Features
hardwood floor, double closet, crown moulding
Dimensions
4.34' × 3.35'
Features
hardwood floor, 3 pc ensuite, walk-in closet(s)
Dimensions
3.63' × 3.12'
Features
hardwood floor, double closet, crown moulding
Dimensions
6.32' × 4.45'
Features
hardwood floor, gas fireplace, pot lights
Have questions about this property?
Contact MeTotal Monthly Payment
$11,082 / month
Down Payment Percentage
20.00%
Mortgage Amount (Principal)
$2,236,000
Total Interest Payments
$1,378,631
Total Payment (Principal + Interest)
$3,614,631
Estimated Net Proceeds
$68,000
Realtor Fees
$25,000
Total Selling Costs
$32,000
Sale Price
$500,000
Mortgage Balance
$400,000

A highly successful and experienced real estate agent, Ken has been serving clients in the Greater Toronto Area for almost two decades. Born and raised in Toronto, Ken has a passion for helping people find their dream homes and investment properties has been the driving force behind his success. He has a deep understanding of the local real estate market, and his extensive knowledge and experience have earned him a reputation amongst his clients as a trusted and reliable partner when dealing with their real estate needs.