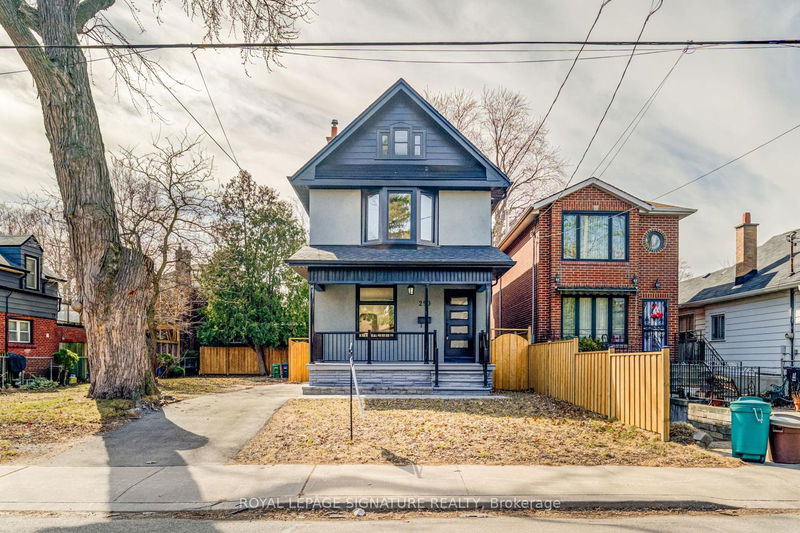

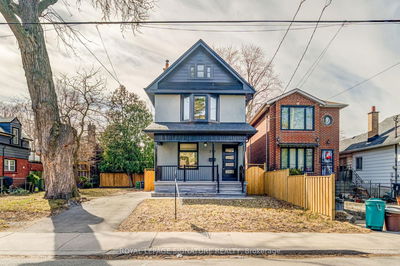
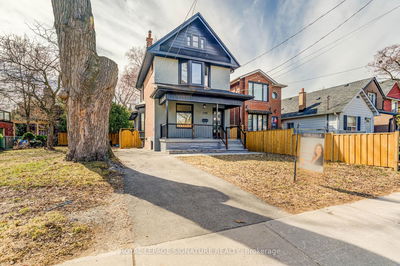
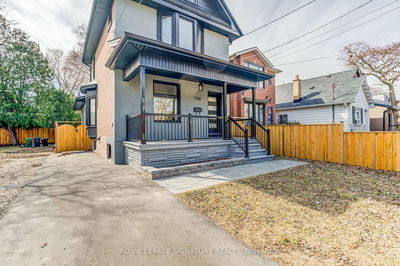
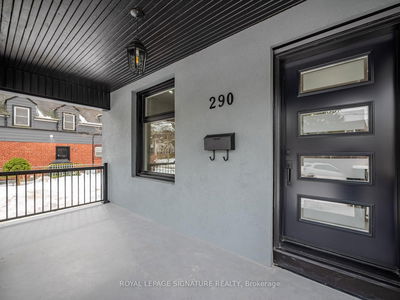

Sales Representative
A highly successful and experienced real estate agent, Ken has been serving clients in the Greater Toronto Area for almost two decades.
Price
$1,699,000
Bedrooms
3 Beds
Bathrooms
3 Baths
Size
Not listed
Year Built
Not listed
Property Type
House
Property Taxes
$5143
Immaculately Renovated Detached Home on a 30' Lot in East York With Private Driveway & Modern Finishes! Step into this fully renovated, thoughtfully designed home, where modern elegance meets everyday comfort. Situated on a 30' lot with a private driveway, this stunning property boasts high-end upgrades and stylish finishes throughout. The open-concept main floor features engineered hardwood flooring, LED lighting, and expansive windows that fill the space with natural light. A beautiful bay window enhances the living and dining area, creating a warm and inviting ambiance. The gourmet kitchen is a chefs dream, showcasing quartz countertops and backsplash, a center island, stainless steel appliances, and modern fixtures. Enjoy casual meals in the cozy breakfast area, surrounded by windows, and a walkout to a large deck and privacy-fenced backyard, perfect for entertaining. Upstairs, the primary bedroom exudes charm with its wall-to-wall custom built-in closets and a picturesque bay window. Two additional bright and spacious bedrooms with large windows and ample closet space, a convenient second-floor laundry, and a luxurious 5-piece bathroom featuring a double vanity, glass-enclosed bathtub, and beautifully tiled walls complete this level. The fully finished lower level offers incredible versatility with its separate entrance, an open-concept layout, a full kitchen with quartz countertops and stainless steel appliances, a spacious recreation/dining area, an additional bedroom, and a 4-piece bathroom ideal for extended family or rental potential. Nestled in a family-friendly East York neighborhood, this home is steps from parks, schools, transit, and all the fantastic amenities the area has to offer. Don't miss this incredible opportunity to own a beautifully renovated home in a prime location!
Dimensions
2.53' × 1.25'
Features
porcelain floor, pot lights, separate room
Dimensions
3.7' × 2.85'
Features
vinyl floor, pot lights, open concept
Dimensions
2.75' × 2.08'
Features
vinyl floor, pot lights, open concept
Dimensions
2.53' × 3.35'
Features
vinyl floor, window, pot lights
Dimensions
2.55' × 1.97'
Features
porcelain floor, quartz counter, stainless steel appl
Dimensions
4.44' × 2.84'
Features
hardwood floor, large window, open concept
Dimensions
3.1' × 1.38'
Features
porcelain floor, large closet, pot lights
Dimensions
3.26' × 2.84'
Features
hardwood floor, large window, open concept
Dimensions
4.28' × 3'
Features
centre island, quartz counter, large window
Dimensions
3.61' × 2.39'
Features
w/o to deck, large window, hardwood floor
Dimensions
2.95' × 3.35'
Features
hardwood floor, large window, led lighting
Dimensions
3.71' × 3.42'
Features
hardwood floor, large window, led lighting
Dimensions
0.72' × 0.65'
Features
porcelain floor, separate room
Dimensions
3.28' × 4.52'
Features
b/i closet, large window
Dimensions
2.53' × 1.25'
Features
porcelain floor, pot lights, separate room
Dimensions
3.7' × 2.85'
Features
vinyl floor, pot lights, open concept
Dimensions
3.1' × 1.38'
Features
porcelain floor, large closet, pot lights
Dimensions
0.72' × 0.65'
Features
porcelain floor, separate room
Dimensions
3.61' × 2.39'
Features
w/o to deck, large window, hardwood floor
Dimensions
4.44' × 2.84'
Features
hardwood floor, large window, open concept
Dimensions
3.26' × 2.84'
Features
hardwood floor, large window, open concept
Dimensions
2.75' × 2.08'
Features
vinyl floor, pot lights, open concept
Dimensions
4.28' × 3'
Features
centre island, quartz counter, large window
Dimensions
2.55' × 1.97'
Features
porcelain floor, quartz counter, stainless steel appl
Dimensions
3.28' × 4.52'
Features
b/i closet, large window
Dimensions
2.95' × 3.35'
Features
hardwood floor, large window, led lighting
Dimensions
3.71' × 3.42'
Features
hardwood floor, large window, led lighting
Dimensions
2.53' × 3.35'
Features
vinyl floor, window, pot lights
Have questions about this property?
Contact MeTotal Monthly Payment
$7,032 / month
Down Payment Percentage
20.00%
Mortgage Amount (Principal)
$1,359,200
Total Interest Payments
$838,030
Total Payment (Principal + Interest)
$2,197,230
Estimated Net Proceeds
$68,000
Realtor Fees
$25,000
Total Selling Costs
$32,000
Sale Price
$500,000
Mortgage Balance
$400,000

A highly successful and experienced real estate agent, Ken has been serving clients in the Greater Toronto Area for almost two decades. Born and raised in Toronto, Ken has a passion for helping people find their dream homes and investment properties has been the driving force behind his success. He has a deep understanding of the local real estate market, and his extensive knowledge and experience have earned him a reputation amongst his clients as a trusted and reliable partner when dealing with their real estate needs.