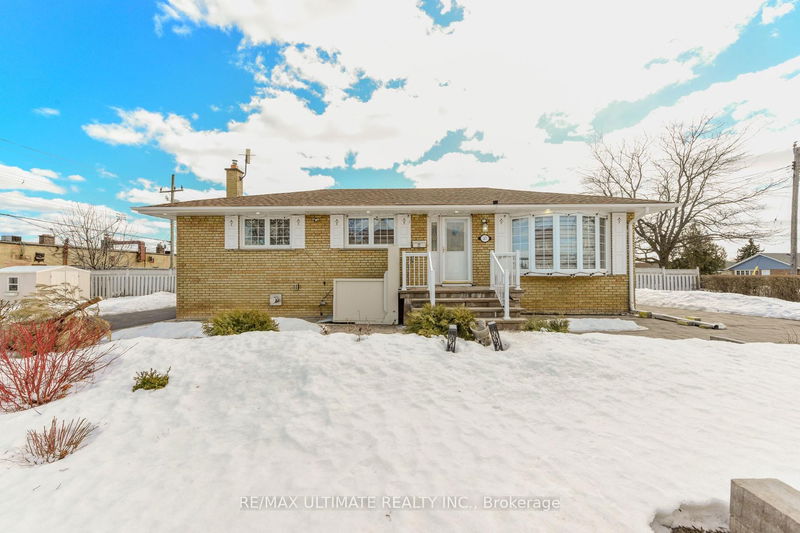

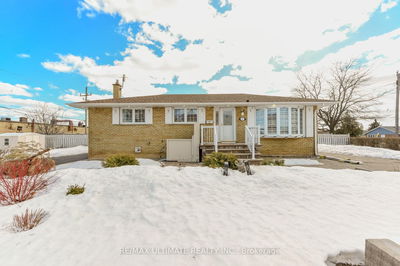
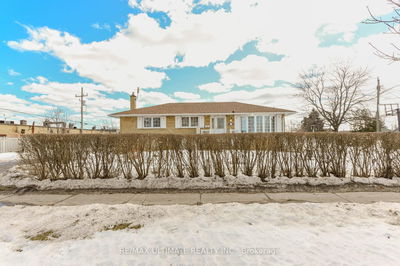
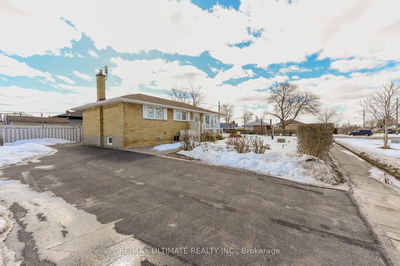
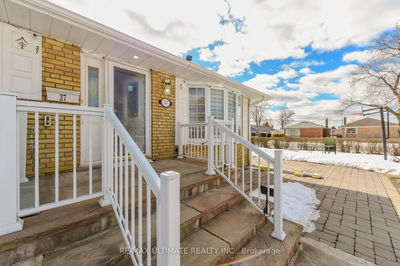

Sales Representative
A highly successful and experienced real estate agent, Ken has been serving clients in the Greater Toronto Area for almost two decades.
Price
$1,199,800
Bedrooms
3 Beds
Bathrooms
2 Baths
Size
700-1100 sqft
Year Built
Not listed
Property Type
House
Property Taxes
$4520.62
Beautifully renovated 3-bedroom bungalow with a fantastic layout. The main level features modern upgrades, including stainless steel appliances. The property also includes a self-contained 2-bedroom basement apartment ideal for an in-law suite. Conveniently located just steps from Home Depot, Costco, shopping malls, TTC, and schools, with easy access to Highways 401 & 404. and offers a spacious driveway that fits up to 6 cars. For Investors this Corner Lot Has Lots Of Potentials For Multiple Residential, Lane Housing, Builder's Lot Or Commercial Bldg Subject To Zoning Change Approval.
Dimensions
6.77' × 4.42'
Features
combined w/living, tile floor
Dimensions
0' × 0'
Features
tile floor, stainless steel appl
Dimensions
3.15' × 2.22'
Features
tile floor, window, closet
Dimensions
2.87' × 2.28'
Features
tile floor, window, b/i shelves
Dimensions
3.2' × 3.18'
Features
tile floor, window, closet
Dimensions
6.77' × 4.42'
Features
combined w/dining, tile floor
Dimensions
4' × 3.39'
Features
window, closet organizers
Dimensions
3.01' × 2.78'
Features
Window
Dimensions
4.2' × 3.35'
Features
combined w/dining, open concept, bay window
Dimensions
3.9' × 2.76'
Features
open concept, centre island, modern kitchen
Dimensions
2.72' × 2'
Features
combined w/kitchen, open concept, window
Dimensions
3.4' × 2.77'
Features
window, closet organizers
Dimensions
2.87' × 2.28'
Features
tile floor, window, b/i shelves
Dimensions
4.2' × 3.35'
Features
combined w/dining, open concept, bay window
Dimensions
6.77' × 4.42'
Features
combined w/dining, tile floor
Dimensions
6.77' × 4.42'
Features
combined w/living, tile floor
Dimensions
2.72' × 2'
Features
combined w/kitchen, open concept, window
Dimensions
0' × 0'
Features
tile floor, stainless steel appl
Dimensions
3.9' × 2.76'
Features
open concept, centre island, modern kitchen
Dimensions
4' × 3.39'
Features
window, closet organizers
Dimensions
3.01' × 2.78'
Features
Window
Dimensions
3.15' × 2.22'
Features
tile floor, window, closet
Dimensions
3.4' × 2.77'
Features
window, closet organizers
Dimensions
3.2' × 3.18'
Features
tile floor, window, closet
Have questions about this property?
Contact MeTotal Monthly Payment
$5,187 / month
Down Payment Percentage
20.00%
Mortgage Amount (Principal)
$959,840
Total Interest Payments
$591,800
Total Payment (Principal + Interest)
$1,551,640
Estimated Net Proceeds
$68,000
Realtor Fees
$25,000
Total Selling Costs
$32,000
Sale Price
$500,000
Mortgage Balance
$400,000

A highly successful and experienced real estate agent, Ken has been serving clients in the Greater Toronto Area for almost two decades. Born and raised in Toronto, Ken has a passion for helping people find their dream homes and investment properties has been the driving force behind his success. He has a deep understanding of the local real estate market, and his extensive knowledge and experience have earned him a reputation amongst his clients as a trusted and reliable partner when dealing with their real estate needs.