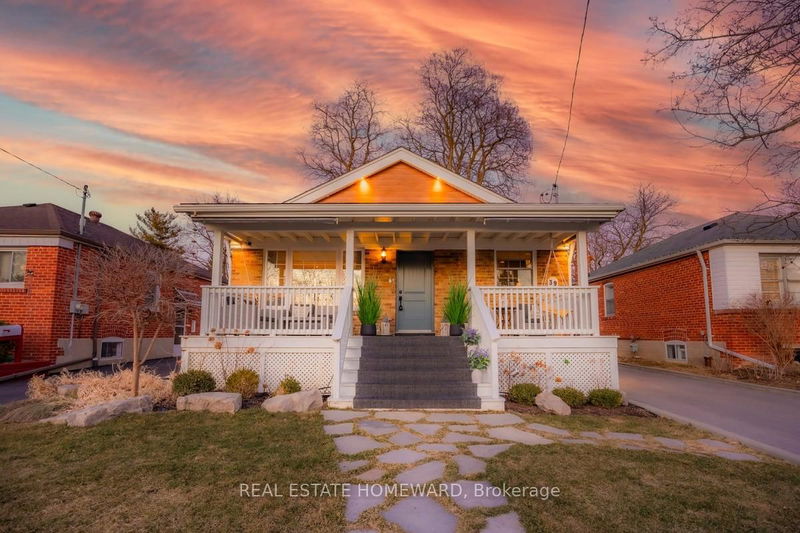

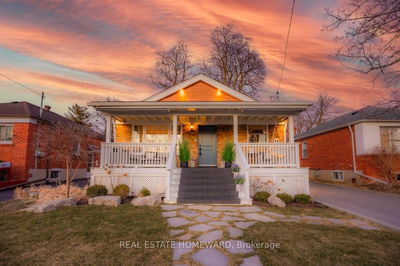
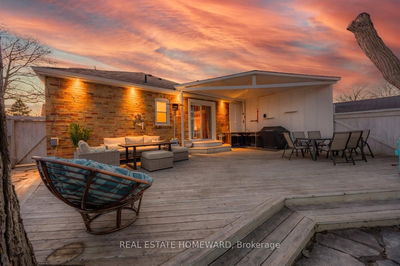
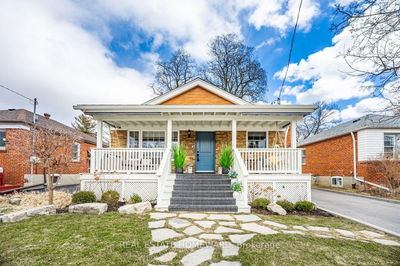
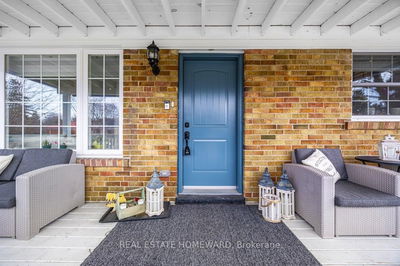

Sales Representative
A highly successful and experienced real estate agent, Ken has been serving clients in the Greater Toronto Area for almost two decades.
Price
$1,150,000
Bedrooms
3 Beds
Bathrooms
3 Baths
Size
700-1100 sqft
Year Built
51-99
Property Type
House
Property Taxes
$4049
Warm Welcoming Family 3+1 BDR Home Steps To Public School, Park With Playground And A Quick Drive To Stores (COSTCO & Don Mills) Or 401. It's Been Renovated Or Updated Thru Out From The Soffit & Facsia With Exterior Lighting To The Dream Kitchen. There's A Handy In-law Suite In The Basement. A Large Porch Verandah Was Added And Can Host The Whole Family. Tasteful Decor Throughout This Home From The Diagonal Hardwwod Flooring To The Custom Backsplash In The Kitchen. The Patio Offers A Private Oasis For Family Gatherings and A Special Treehouse Complex - A Paradise For The Youngsters. Electrical, Plumbing and Most Windows Updated. There Are 3 Bathrooms In This Home - Don't Miss the X Large Convenient Shower By The Laundry That Awaits Those Hard-Working Men/Women In your Family, As Well As A 4 Pc. On The Lower Level And a Lovely 3 Pc. On The Main Floor. There Is Love And Attention To Every Detail Of This Special Home - Make It Yours!
Dimensions
2.634' × 3.217'
Features
Dimensions
2.732' × 2.687'
Features
Dimensions
4.732' × 4.942'
Features
Dimensions
2.993' × 2.909'
Features
Hardwood Floor
Dimensions
2.554' × 4.882'
Features
open concept, pot lights, hardwood floor
Dimensions
2.869' × 2.946'
Features
b/i desk, hardwood floor
Dimensions
2.978' × 2.87'
Features
b/i appliances, custom backsplash, hardwood floor
Dimensions
3.752' × 2.816'
Features
Hardwood Floor
Dimensions
1.893' × 2.017'
Features
combined w/kitchen, pot lights, hardwood floor
Dimensions
2.554' × 4.882'
Features
open concept, pot lights, hardwood floor
Dimensions
4.732' × 4.942'
Features
Dimensions
1.893' × 2.017'
Features
combined w/kitchen, pot lights, hardwood floor
Dimensions
2.732' × 2.687'
Features
Dimensions
2.978' × 2.87'
Features
b/i appliances, custom backsplash, hardwood floor
Dimensions
2.993' × 2.909'
Features
Hardwood Floor
Dimensions
2.634' × 3.217'
Features
Dimensions
2.869' × 2.946'
Features
b/i desk, hardwood floor
Dimensions
3.752' × 2.816'
Features
Hardwood Floor
Have questions about this property?
Contact MeTotal Monthly Payment
$4,969 / month
Down Payment Percentage
20.00%
Mortgage Amount (Principal)
$920,000
Total Interest Payments
$567,237
Total Payment (Principal + Interest)
$1,487,237
Estimated Net Proceeds
$68,000
Realtor Fees
$25,000
Total Selling Costs
$32,000
Sale Price
$500,000
Mortgage Balance
$400,000

A highly successful and experienced real estate agent, Ken has been serving clients in the Greater Toronto Area for almost two decades. Born and raised in Toronto, Ken has a passion for helping people find their dream homes and investment properties has been the driving force behind his success. He has a deep understanding of the local real estate market, and his extensive knowledge and experience have earned him a reputation amongst his clients as a trusted and reliable partner when dealing with their real estate needs.