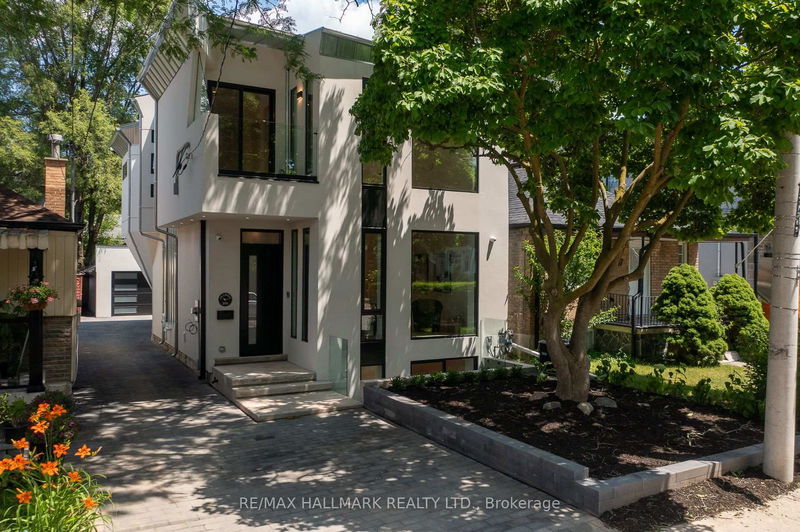

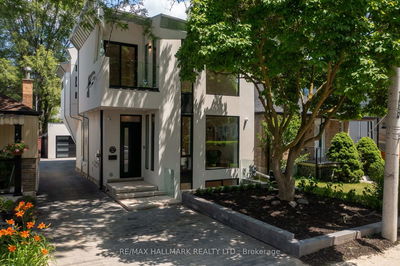
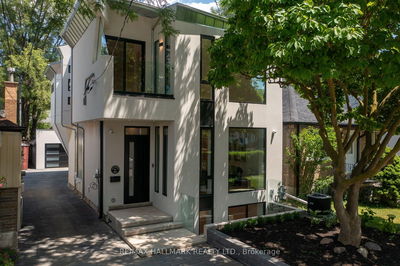
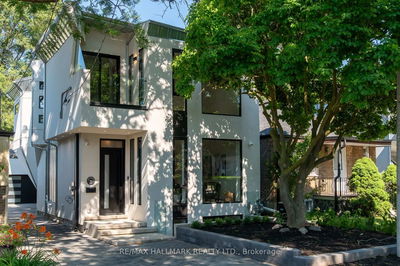
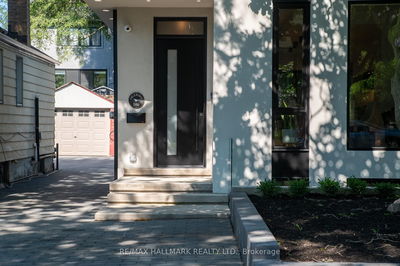

Sales Representative
A highly successful and experienced real estate agent, Ken has been serving clients in the Greater Toronto Area for almost two decades.
Price
$2,070,000
Bedrooms
3 Beds
Bathrooms
4 Baths
Size
Not listed
Year Built
0-5
Property Type
House
Property Taxes
$9327
Wait is over. This meticulously crafted modern home boasts a unique design and thoughtful space planning, offering seamless flow throughout. The main floor features soaring 10-foot ceilings, enhancing the sense of openness and elegance. Flooded with natural light, thanks to two strategically placed balconies at the front and center, this home offers a bright and inviting ambiance. A cleverly designed workspace on the second floor opens to a charming balcony perfect for work or relaxation. The chefs kitchen is a culinary dream, featuring an oversized island with ample seating, premium appliances, and abundant storage. The luxurious master suite offers multiple closets and a spa-like ensuite with heated floors and high-end fixtures for ultimate comfort. Exquisite custom millwork is showcased throughout, including a stylish wet bar in the basement, ideal for entertaining. Situated in a prime location with remarkable access to parks, transit, downtown, the Beaches, and major highways, this home blends modern sophistication with everyday convenience.
Dimensions
5.03' × 4.8'
Features
eat-in kitchen, b/i appliances, centre island
Dimensions
5.2' × 3.8'
Features
gas fireplace, w/o to deck
Dimensions
4.03' × 3.81'
Features
large window, hardwood floor
Dimensions
4.8' × 3.44'
Features
Above Grade Window
Dimensions
4' × 3.81'
Features
Walk-In Closet(s)
Dimensions
4.9' × 3.5'
Features
walk-in closet(s), w/o to balcony, hardwood floor
Dimensions
4.6' × 3.1'
Features
closet, hardwood floor, combined w/den
Dimensions
5.5' × 3.9'
Features
5 pc ensuite, walk-in closet(s), hardwood floor
Dimensions
4' × 3.81'
Features
Hardwood Floor
Dimensions
4.8' × 3.44'
Features
Above Grade Window
Dimensions
4.03' × 3.81'
Features
large window, hardwood floor
Dimensions
5.03' × 4.8'
Features
eat-in kitchen, b/i appliances, centre island
Dimensions
5.5' × 3.9'
Features
5 pc ensuite, walk-in closet(s), hardwood floor
Dimensions
4.9' × 3.5'
Features
walk-in closet(s), w/o to balcony, hardwood floor
Dimensions
4.6' × 3.1'
Features
closet, hardwood floor, combined w/den
Dimensions
4' × 3.81'
Features
Walk-In Closet(s)
Dimensions
5.2' × 3.8'
Features
gas fireplace, w/o to deck
Dimensions
4' × 3.81'
Features
Hardwood Floor
Have questions about this property?
Contact MeTotal Monthly Payment
$8,714 / month
Down Payment Percentage
20.00%
Mortgage Amount (Principal)
$1,656,000
Total Interest Payments
$1,021,025
Total Payment (Principal + Interest)
$2,677,025
Estimated Net Proceeds
$68,000
Realtor Fees
$25,000
Total Selling Costs
$32,000
Sale Price
$500,000
Mortgage Balance
$400,000

A highly successful and experienced real estate agent, Ken has been serving clients in the Greater Toronto Area for almost two decades. Born and raised in Toronto, Ken has a passion for helping people find their dream homes and investment properties has been the driving force behind his success. He has a deep understanding of the local real estate market, and his extensive knowledge and experience have earned him a reputation amongst his clients as a trusted and reliable partner when dealing with their real estate needs.