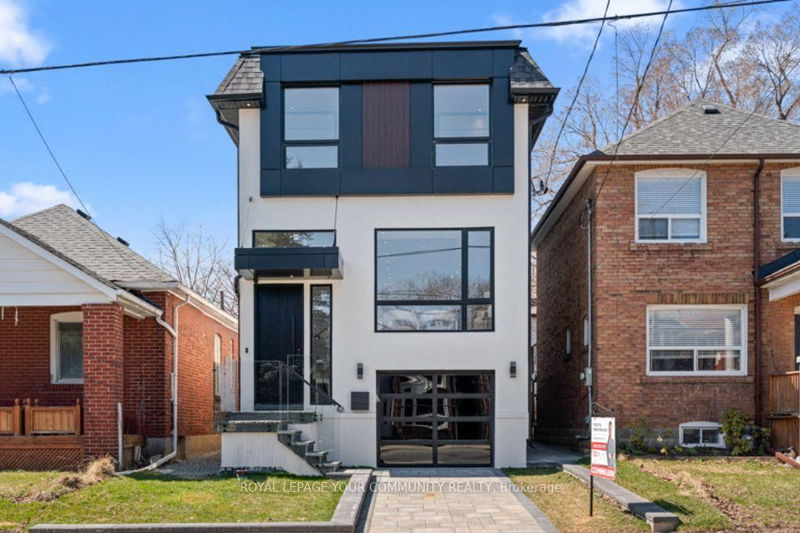

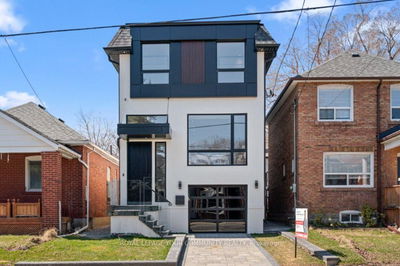
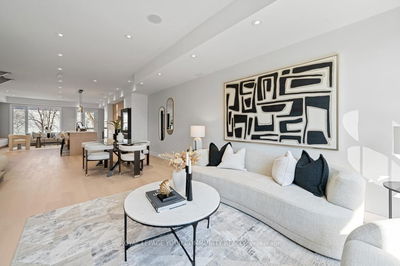
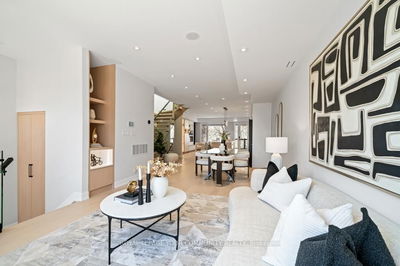
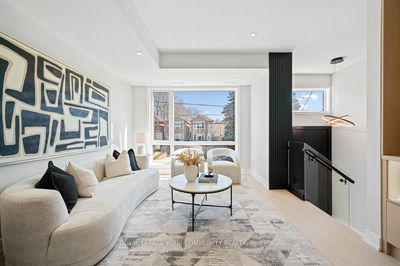

Sales Representative
A highly successful and experienced real estate agent, Ken has been serving clients in the Greater Toronto Area for almost two decades.
Price
$2,099,000
Bedrooms
4 Beds
Bathrooms
5 Baths
Size
1500-2000 sqft
Year Built
Not listed
Property Type
House
Property Taxes
$3297
***NEW BUILT WITH TARION WARRANTY*** Welcome To This Ultra-Modern, Brand-New Detached Duplex Home With Legal Basement In Prime East York. Featuring 4+1 Bedrooms, 5 Bathrooms, A Built-In Garage, Private Parking For 2 Cars. This Stunning Residence Is Just Minutes From The Subway And GO Train. With Over 2,300 Sq Ft Of Beautifully Finished Living Space, This Home Showcases Premium Craftsmanship, Fully Spray Foam Insulation, Smart Home Living, and so much more. The Split-Level Entry Leads To An Open-Concept Main Floor With Engineered Hardwood, Pot Lights, Skylights, Glass Stair Railings, And Custom Closets. The Main Level Offers A Spacious Family Room With A B/I Wall Unit, Fireplace, And Walk-Out To The Deck And Backyard. The Chefs Kitchen Is Equipped With High-End B/I Appliance, Custom Countertops, Breakfast Bar, And Extensive Cabinetry. The Dining And Living Areas Combine To Create A Seamless Open-Concept Flow Ideal For Entertaining. Upstairs, The Open Riser Staircase With Floor-To-Ceiling Glass And Skylights Leads To A Stunning Primary Suite With Balcony, Walk-In Closet, And A 5-Piece Ensuite. Three Additional Bedrooms Feature Ample Natural Light And Custom Closets. Two Extra Bathrooms And A Second-Floor Laundry Complete This Level. The Fully Finished Legal Basement Apartment Includes High Ceilings, A Kitchen, A Spacious Bedroom, 3-Pc Bathroom, And Separate Laundry. Perfect For Rental Income, Guests, Or As A Private Secondary Suite For Young Adults. It Features A Separate HVAC System, Electrical Meter, And Sewer System, Along With Fire Separation And Soundproofing For Comfortable Independent Living. Enjoy A Large Fenced Backyard With A Deck, Interlocking Patio, Gas BBQ Hook-Up, And Mature Trees. Located Near Top-Rated Schools, Taylor Creek Trail, Parks, Shops, DVP, And Just A short Drive To Woodbine Beach And Downtown. This One-Of-A-Kind Home Truly Checks All The Boxes.
Dimensions
3.81' × 2.6'
Features
vinyl floor, 3 pc bath, b/i closet
Dimensions
3.65' × 4.1'
Features
combined w/family, pot lights, walk-out
Dimensions
1.34' × 3.9'
Features
stainless steel appl, modern kitchen, pot lights
Dimensions
1.34' × 3.9'
Features
combined w/kitchen, b/i shelves, pot lights
Dimensions
1.34' × 1.32'
Features
ceramic floor, updated, hardwood floor
Dimensions
3.2' × 2.7'
Features
3 pc ensuite, b/i closet, hardwood floor
Dimensions
3.65' × 3.81'
Features
5 pc ensuite, his and hers closets, hardwood floor
Dimensions
3.5' × 2.7'
Features
4 pc bath, b/i closet, hardwood floor
Dimensions
3.5' × 2.7'
Features
4 pc bath, b/i closet, hardwood floor
Dimensions
5.94' × 3.65'
Features
hardwood floor, pot lights, combined w/dining
Dimensions
4.6' × 5.48'
Features
fireplace, w/o to sundeck, hardwood floor
Dimensions
3.65' × 4.39'
Features
stainless steel appl, breakfast bar, modern kitchen
Dimensions
1.34' × 1.32'
Features
ceramic floor, updated, hardwood floor
Dimensions
1.34' × 3.9'
Features
combined w/kitchen, b/i shelves, pot lights
Dimensions
3.65' × 4.1'
Features
combined w/family, pot lights, walk-out
Dimensions
5.94' × 3.65'
Features
hardwood floor, pot lights, combined w/dining
Dimensions
1.34' × 3.9'
Features
stainless steel appl, modern kitchen, pot lights
Dimensions
3.65' × 4.39'
Features
stainless steel appl, breakfast bar, modern kitchen
Dimensions
3.65' × 3.81'
Features
5 pc ensuite, his and hers closets, hardwood floor
Dimensions
3.81' × 2.6'
Features
vinyl floor, 3 pc bath, b/i closet
Dimensions
3.2' × 2.7'
Features
3 pc ensuite, b/i closet, hardwood floor
Dimensions
3.5' × 2.7'
Features
4 pc bath, b/i closet, hardwood floor
Dimensions
3.5' × 2.7'
Features
4 pc bath, b/i closet, hardwood floor
Dimensions
4.6' × 5.48'
Features
fireplace, w/o to sundeck, hardwood floor
Have questions about this property?
Contact MeTotal Monthly Payment
$8,316 / month
Down Payment Percentage
20.00%
Mortgage Amount (Principal)
$1,679,200
Total Interest Payments
$1,035,330
Total Payment (Principal + Interest)
$2,714,530
Estimated Net Proceeds
$68,000
Realtor Fees
$25,000
Total Selling Costs
$32,000
Sale Price
$500,000
Mortgage Balance
$400,000

A highly successful and experienced real estate agent, Ken has been serving clients in the Greater Toronto Area for almost two decades. Born and raised in Toronto, Ken has a passion for helping people find their dream homes and investment properties has been the driving force behind his success. He has a deep understanding of the local real estate market, and his extensive knowledge and experience have earned him a reputation amongst his clients as a trusted and reliable partner when dealing with their real estate needs.