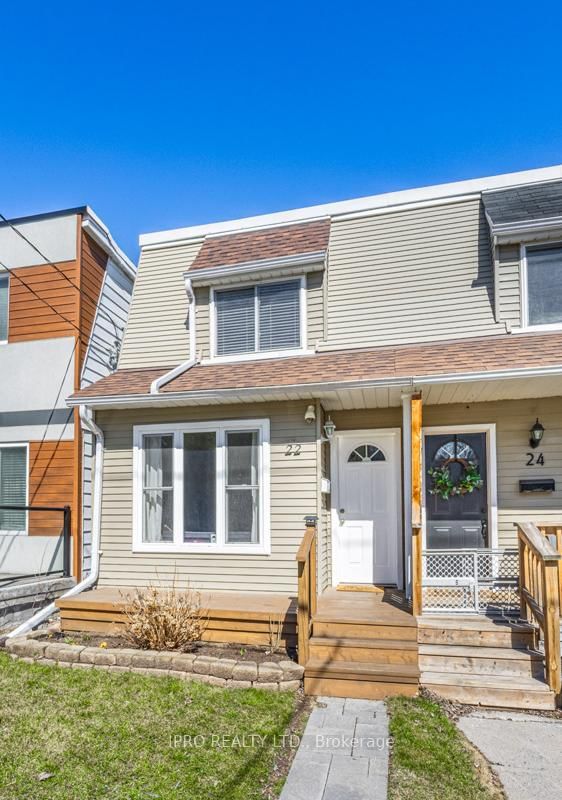

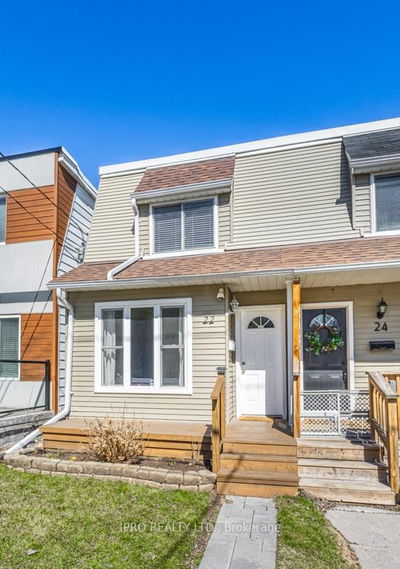
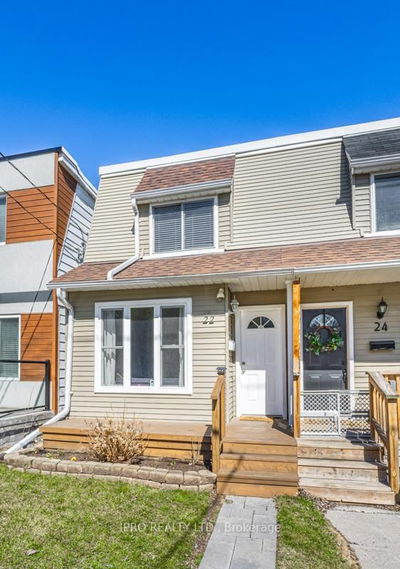
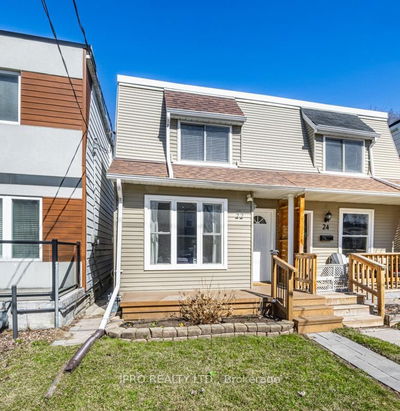
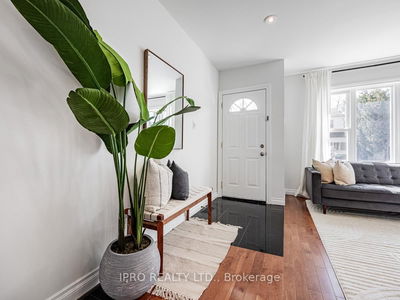

Sales Representative
A highly successful and experienced real estate agent, Ken has been serving clients in the Greater Toronto Area for almost two decades.
Price
$985,000
Bedrooms
2 Beds
Bathrooms
1 Baths
Size
700-1100 sqft
Year Built
Not listed
Property Type
House
Property Taxes
$3690.89
This cozy 2-storey semi-detached home on fantastic family-friendly Queensdale is the perfect choice for first-time buyers! Featuring 2 bedrooms, 1 bathroom, and a private, fenced backyard, its ideally located near French immersion schools . The open-concept main floor showcases beautiful hardwood floors throughout and plenty of natural light from a large picture window. The updated eat-in kitchen is equipped with stainless steel appliances and leads to a spacious deck, ideal for relaxing or entertaining. The fully fenced backyard offers a large lawn and a handy storage shed for all your outdoor essentials. Upstairs, you'll find two bright bedrooms with timeless hardwood floors, sharing an updated 4-piece bathroom. The basement provides flexible space for a rec room, playroom, or home office, and includes a dedicated laundry area. Located just minutes from the Danforth shops and restaurants, this home is surrounded by excellent amenities, including; Michael Garron Hospital, the Toronto Public Library and nearby parks like Dieppe Park, Monarch Park, and Aldwych Park. Top-rated schools, such as R.H. McGregor Elementary, Danforth Collegiate, and ÉÉ La Mosaïque, are within reach. With easy access to the DVP, TTC, and Go Train, commuting couldn't be simpler. Ready to move in and enjoy the simple, affordable joys of urban living? Don't miss out - schedule your visit today!
Dimensions
3.13' × 4.6'
Features
hardwood floor, large window
Dimensions
2.27' × 2.82'
Features
hardwood floor, window
Dimensions
3.36' × 3.74'
Features
hardwood floor, large window, pot lights
Dimensions
3.99' × 3.74'
Features
eat-in kitchen, hardwood floor, w/o to deck
Dimensions
7.05' × 3.74'
Features
above grade window, combined w/laundry
Dimensions
7.05' × 3.74'
Features
above grade window, combined w/laundry
Dimensions
3.36' × 3.74'
Features
hardwood floor, large window, pot lights
Dimensions
3.99' × 3.74'
Features
eat-in kitchen, hardwood floor, w/o to deck
Dimensions
3.13' × 4.6'
Features
hardwood floor, large window
Dimensions
2.27' × 2.82'
Features
hardwood floor, window
Have questions about this property?
Contact MeTotal Monthly Payment
$4,347 / month
Down Payment Percentage
20.00%
Mortgage Amount (Principal)
$788,000
Total Interest Payments
$485,850
Total Payment (Principal + Interest)
$1,273,850
Estimated Net Proceeds
$68,000
Realtor Fees
$25,000
Total Selling Costs
$32,000
Sale Price
$500,000
Mortgage Balance
$400,000

A highly successful and experienced real estate agent, Ken has been serving clients in the Greater Toronto Area for almost two decades. Born and raised in Toronto, Ken has a passion for helping people find their dream homes and investment properties has been the driving force behind his success. He has a deep understanding of the local real estate market, and his extensive knowledge and experience have earned him a reputation amongst his clients as a trusted and reliable partner when dealing with their real estate needs.