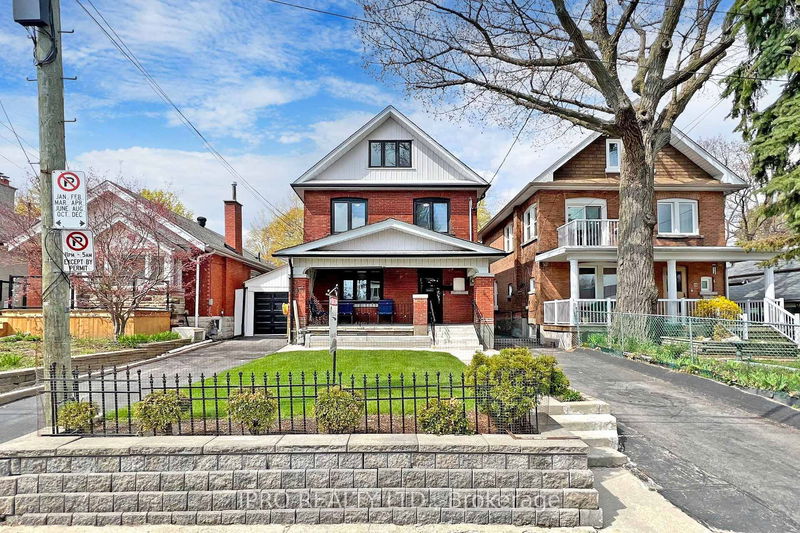

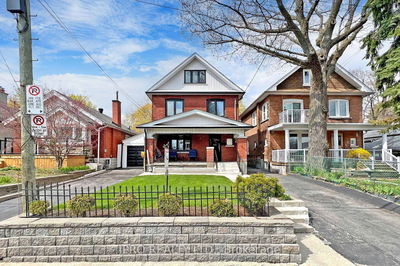
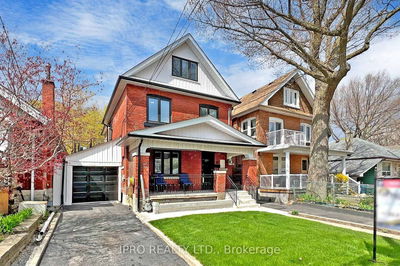
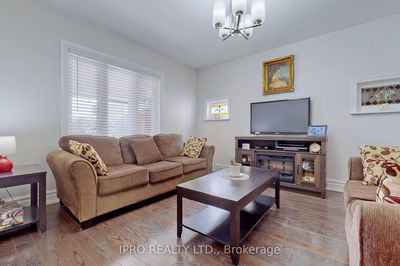
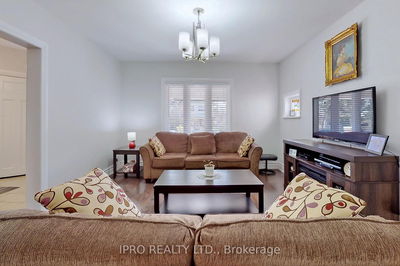

Sales Representative
A highly successful and experienced real estate agent, Ken has been serving clients in the Greater Toronto Area for almost two decades.
Price
$1,899,900
Bedrooms
5 Beds
Bathrooms
4 Baths
Size
2000-2500 sqft
Year Built
Not listed
Property Type
House
Property Taxes
$6223.02
Prime East York Location!! Extra Large 2 1/2 Storey Detached Home. Updated Kitchen and hardwood flooring. Modestly updated with the original charm still preserved. Large home with 5 Bedrooms, 4 Baths , 2 Kitchens and a finished basement. Spacious loft on the 3rd Floor with 2 extra bedrooms and a den. Double detached garage at the rear along with a separate enclosed carport at the front. Two driveways and two separate entrances. Walkout to a backyard Deck and a separate second floor patio. Close To The Danforth Village, Restaurants And Shops , Public Transit , Schools And Parks. Rare Opportunity!!!
Dimensions
3.4' × 3.94'
Features
hardwood floor, casement windows, combined w/living
Dimensions
3.68' × 3.91'
Features
hardwood floor, casement windows, combined w/dining
Dimensions
4.29' × 3.87'
Features
stainless steel appl, stone counters, b/i dishwasher
Dimensions
4.29' × 3.2'
Features
hardwood floor, w/o to deck, combined w/kitchen
Dimensions
3.78' × 2.82'
Features
laminate, combined w/br
Dimensions
3.81' × 2.82'
Features
laminate, casement windows, closet
Dimensions
4.4' × 3.42'
Features
laminate, casement windows, closet
Dimensions
2.67' × 2.62'
Features
Ceramic Floor
Dimensions
3' × 2.84'
Features
ceramic floor, casement windows
Dimensions
4.22' × 2.16'
Features
laminate, casement windows
Dimensions
4.09' × 2.54'
Features
laminate, casement windows, closet
Dimensions
4.01' × 3.43'
Features
hardwood floor, casement windows
Dimensions
3.12' × 2.92'
Features
hardwood floor, casement windows, closet
Dimensions
4.32' × 4.45'
Features
hardwood floor, closet, 5 pc ensuite
Dimensions
3.12' × 3'
Features
hardwood floor, casement windows, closet
Dimensions
2.67' × 2.62'
Features
Ceramic Floor
Dimensions
NaN'
Features
Dimensions
4.29' × 3.2'
Features
hardwood floor, w/o to deck, combined w/kitchen
Dimensions
3.68' × 3.91'
Features
hardwood floor, casement windows, combined w/dining
Dimensions
4.01' × 3.43'
Features
hardwood floor, casement windows
Dimensions
3.4' × 3.94'
Features
hardwood floor, casement windows, combined w/living
Dimensions
3' × 2.84'
Features
ceramic floor, casement windows
Dimensions
4.29' × 3.87'
Features
stainless steel appl, stone counters, b/i dishwasher
Dimensions
4.32' × 4.45'
Features
hardwood floor, closet, 5 pc ensuite
Dimensions
3.81' × 2.82'
Features
laminate, casement windows, closet
Dimensions
3.12' × 2.92'
Features
hardwood floor, casement windows, closet
Dimensions
4.22' × 2.16'
Features
laminate, casement windows
Dimensions
4.4' × 3.42'
Features
laminate, casement windows, closet
Dimensions
4.09' × 2.54'
Features
laminate, casement windows, closet
Dimensions
3.12' × 3'
Features
hardwood floor, casement windows, closet
Dimensions
3.78' × 2.82'
Features
laminate, combined w/br
Have questions about this property?
Contact MeTotal Monthly Payment
$7,844 / month
Down Payment Percentage
20.00%
Mortgage Amount (Principal)
$1,519,920
Total Interest Payments
$937,124
Total Payment (Principal + Interest)
$2,457,044
Estimated Net Proceeds
$68,000
Realtor Fees
$25,000
Total Selling Costs
$32,000
Sale Price
$500,000
Mortgage Balance
$400,000

A highly successful and experienced real estate agent, Ken has been serving clients in the Greater Toronto Area for almost two decades. Born and raised in Toronto, Ken has a passion for helping people find their dream homes and investment properties has been the driving force behind his success. He has a deep understanding of the local real estate market, and his extensive knowledge and experience have earned him a reputation amongst his clients as a trusted and reliable partner when dealing with their real estate needs.