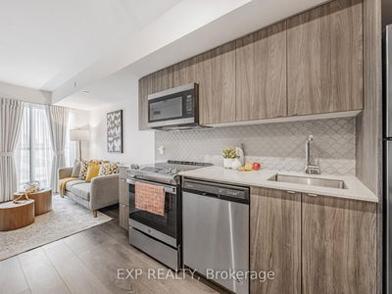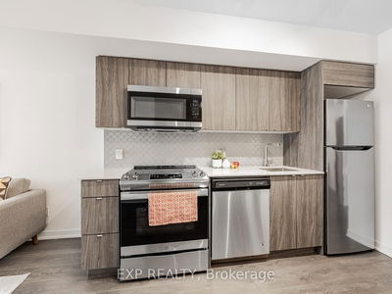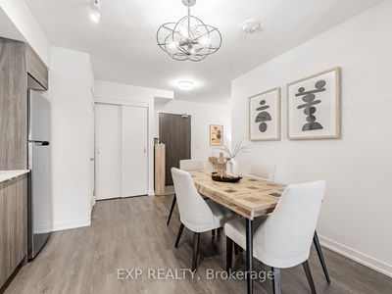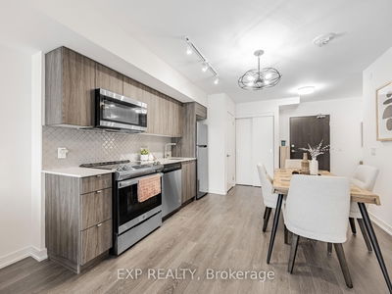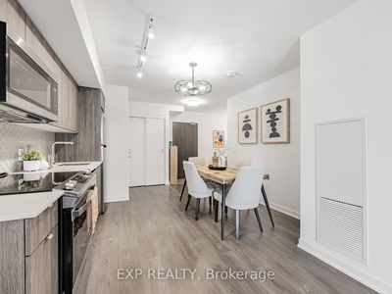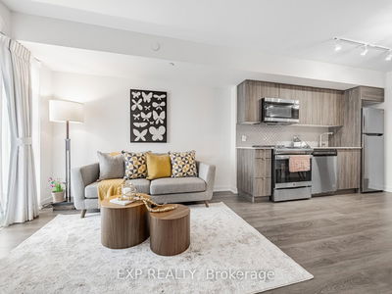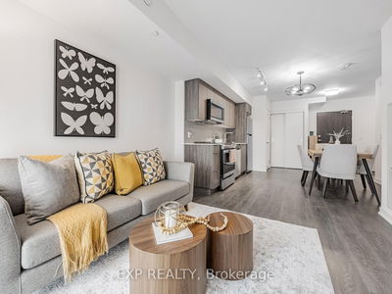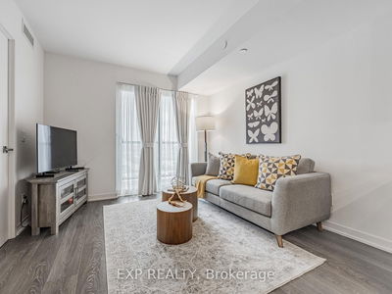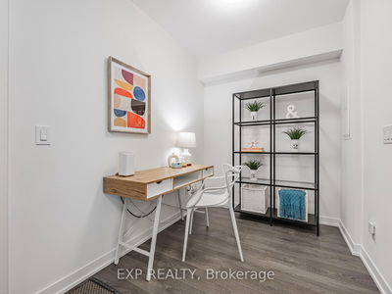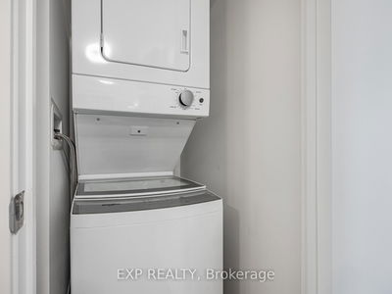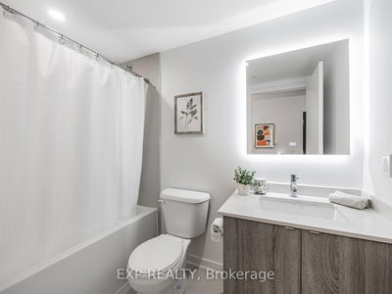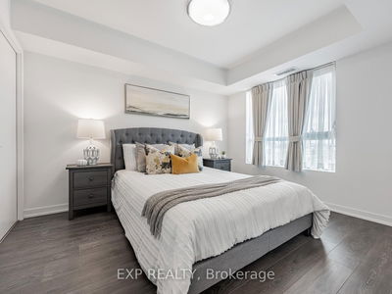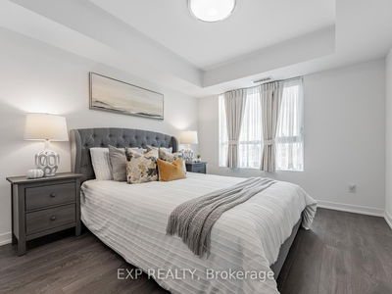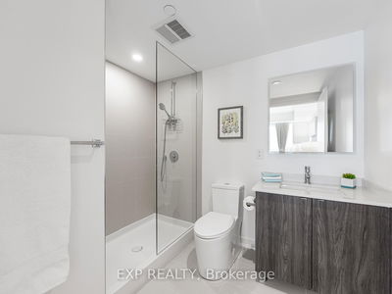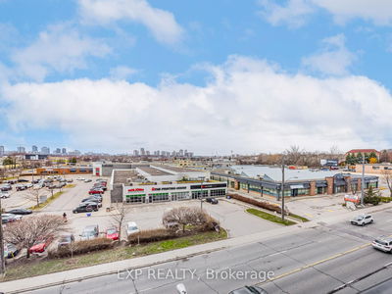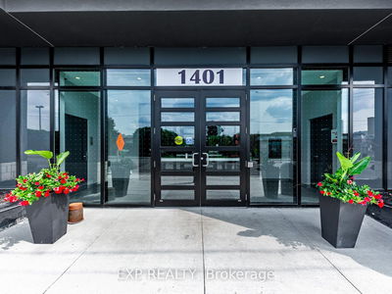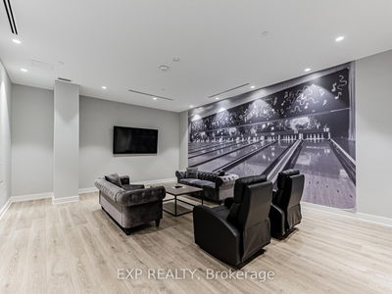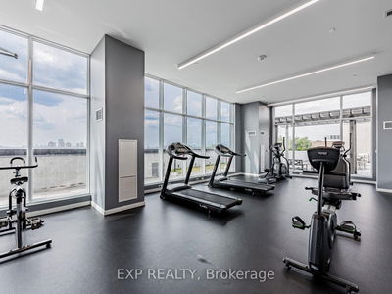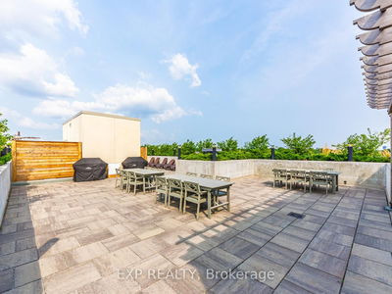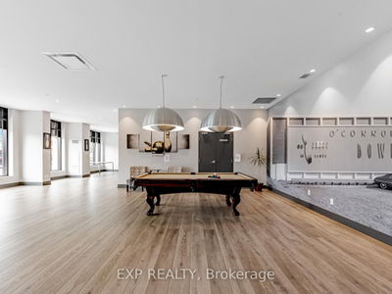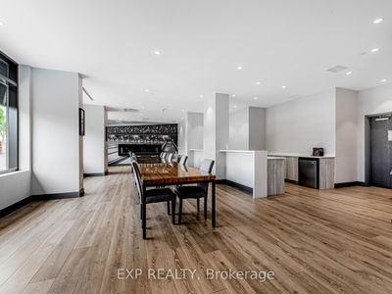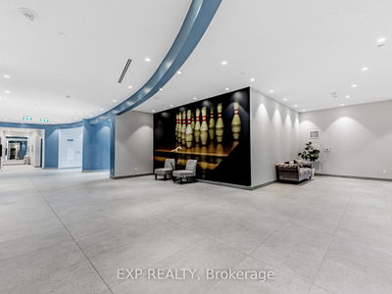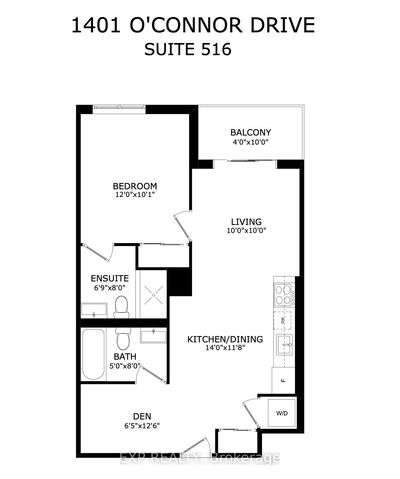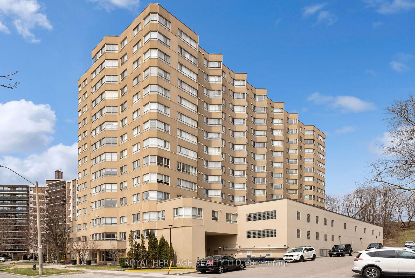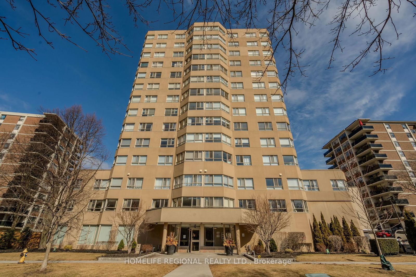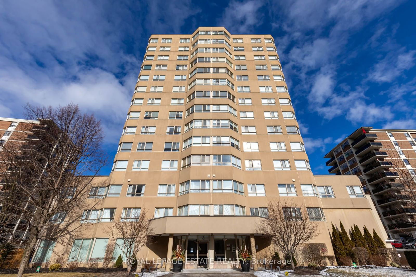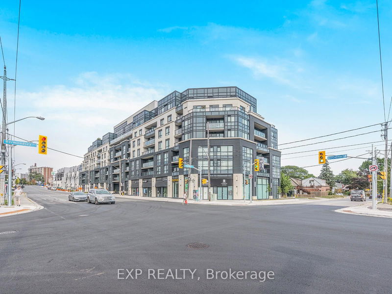

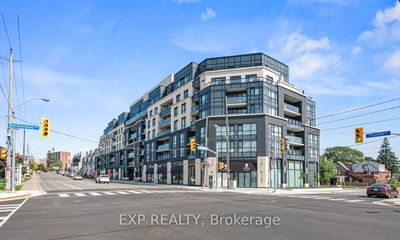
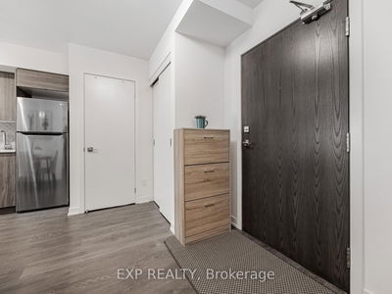
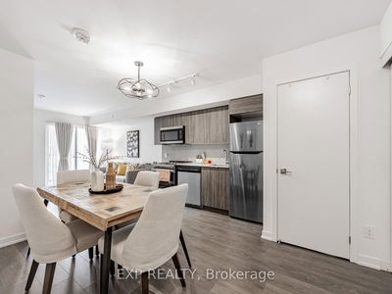
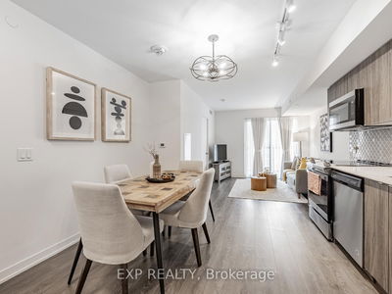

Ken Matsumoto
Sales Representative
A highly successful and experienced real estate agent, Ken has been serving clients in the Greater Toronto Area for almost two decades.
Unit 516, 1401 O'Connor Drive, O'Connor-Parkview M4B 2V5
Price
$574,900
Bedrooms
1 Beds
Bathrooms
2 Baths
Size
600-699 sqft
Year Built
0-5
Property Type
Condo
Property Taxes
$2303.23
Description
Beautiful and functional 1+1 unit that easily converts into a true 2-bedroom, each with its own full bathroom. This efficient layout wastes no space and features an open-concept kitchen, living, and dining area, ensuite laundry, and walk-out to a private balcony. Includes parking and a same-level storage unit.Floor-to-ceiling windows fill the unit with natural light. The pet-friendly building offers top-tier amenities: a gym, rooftop terrace with BBQs, yoga room, party/meeting room with billiards, guest suite, visitor parking, and more. Maintenance fees cover heat, water, and high-speed internet.Unbeatable locationsteps to everyday essentials and major plazas like SmartCentres, Golden Mile Plaza, and Eglinton Town Centre (with Cineplex). Food lovers will enjoy nearby restaurants and cafés, including the award-winning Circles & Squares Bakery Café. Bonus for cookie fans: the scent of freshly baked goods from Peek Freans Bakery just across the street.Plenty of local activities nearbyToronto Climbing Academy, East York Gymnastics Club, OConnor Community Centre, Resilience Fitness, and parks with trails like Topham Park (just a minute away) and Don Valley Park. TTC at your doorstep makes commuting easy.
Condo Details
Unit Number
516
Maintenance Fee
$695.5/month
Inclusions
Heat, Parking
Building Insurance
No
Exposure
North West
Locker
Not listed
Parking Type
Underground
Pet Policy
Restricted
Property Manager
Goldview Property Management
Stories
5 floors
Condo Corp Number
2867
Utilities & Inclusions
Water
Not included
Hydro
Not included
Cable
Not included
Heat
Included
Parking
Included
Taxes
Not included
Sale history for
Sign in to view property history
The Property Location
Calculate Your Monthly Mortgage Payments
Total Monthly Payment
$0 / month
Down Payment Percentage
20.00%
Mortgage Amount (Principal)
$459,920
Total Interest Payments
$283,569
Total Payment (Principal + Interest)
$743,489
Get An Estimate On Selling Your House
Estimated Net Proceeds
$68,000
Realtor Fees
$25,000
Total Selling Costs
$32,000
Sale Price
$500,000
Mortgage Balance
$400,000
Related Properties

Meet Ken Matsumoto
A highly successful and experienced real estate agent, Ken has been serving clients in the Greater Toronto Area for almost two decades. Born and raised in Toronto, Ken has a passion for helping people find their dream homes and investment properties has been the driving force behind his success. He has a deep understanding of the local real estate market, and his extensive knowledge and experience have earned him a reputation amongst his clients as a trusted and reliable partner when dealing with their real estate needs.

