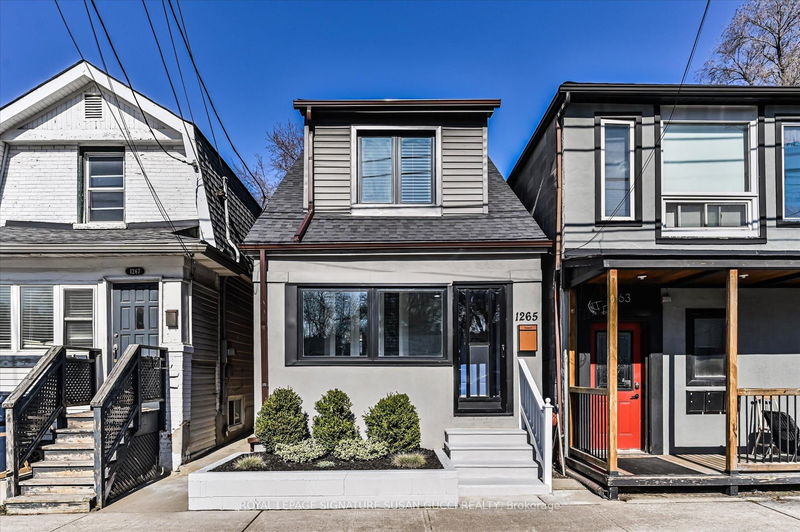

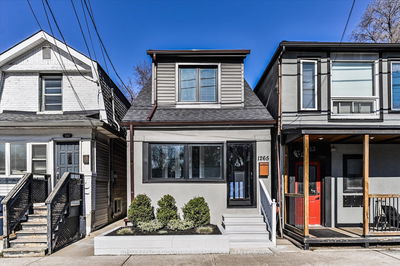
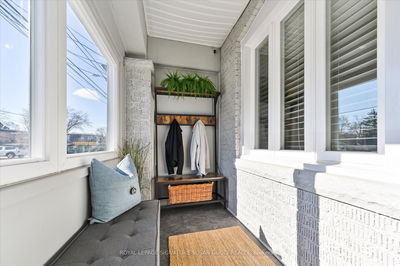
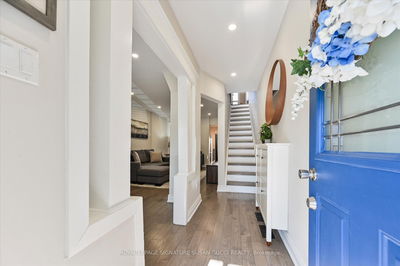
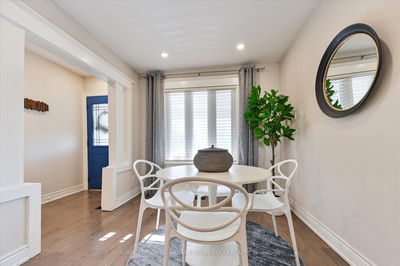

Sales Representative
A highly successful and experienced real estate agent, Ken has been serving clients in the Greater Toronto Area for almost two decades.
Price
$999,000
Bedrooms
3 Beds
Bathrooms
2 Baths
Size
1100-1500 sqft
Year Built
Not listed
Property Type
House
Property Taxes
$3233.11
Welcome to 1265 Woodbine Avenue a beautifully renovated, fully detached 3-bedroom, 2-storey home where all you need to do is move in and enjoy. Meticulously maintained with attention to detail throughout, this turnkey property features stylishly updated kitchens and bathrooms, newer hardwood floors, and a bright, functional layout with a perfect work-from-home space. Step outside to your private, fenced backyard oasis ideal for kids, pets, and summer gatherings. A cozy covered deck lets you sit outside to enjoy warm rain showers, while a larger deck sets the stage for an outdoor living room where you can relax under the stars. Only an 11-minute walk to Woodbine subway station complete with a grocery store for convenient everyday shopping this home is perfectly located for both lifestyle and ease. Bike to Woodbine Beach along safe bike lanes for sunset strolls on the boardwalk, or walk to Taylor Creek Park for scenic trails, jogging paths, and peaceful moments in nature. You're also close to the vibrant Shops of the Danforth and a nearby farmers market offering fresh, local produce.Whether you're looking for the perfect starter home or ready to downsize without compromise, 1265 Woodbine Ave offers it all comfort, convenience, and community. **OPEN HOUSE SAT APRIL 26 & SUN APRIL 27, 2:00-4:00PM**
Dimensions
2.61' × 2.715'
Features
hardwood floor, window, pot lights
Dimensions
1.435' × 4.065'
Features
vinyl floor, window, enclosed
Dimensions
4.58' × 3.1'
Features
hardwood floor, window, pot lights
Dimensions
2.88' × 2.62'
Features
w/o to yard, hardwood floor
Dimensions
2.375' × 3.78'
Features
broadloom, window
Dimensions
3.24' × 2.79'
Features
hardwood floor, closet, window
Dimensions
2.4' × 2.68'
Features
hardwood floor, closet, window
Dimensions
2.985' × 2.43'
Features
hardwood floor, closet, window
Dimensions
2.375' × 3.78'
Features
broadloom, window
Dimensions
4.58' × 3.1'
Features
hardwood floor, window, pot lights
Dimensions
2.61' × 2.715'
Features
hardwood floor, window, pot lights
Dimensions
2.88' × 2.62'
Features
w/o to yard, hardwood floor
Dimensions
3.24' × 2.79'
Features
hardwood floor, closet, window
Dimensions
2.4' × 2.68'
Features
hardwood floor, closet, window
Dimensions
2.985' × 2.43'
Features
hardwood floor, closet, window
Dimensions
1.435' × 4.065'
Features
vinyl floor, window, enclosed
Have questions about this property?
Contact MeTotal Monthly Payment
$4,359 / month
Down Payment Percentage
20.00%
Mortgage Amount (Principal)
$799,200
Total Interest Payments
$492,756
Total Payment (Principal + Interest)
$1,291,956
Estimated Net Proceeds
$68,000
Realtor Fees
$25,000
Total Selling Costs
$32,000
Sale Price
$500,000
Mortgage Balance
$400,000

A highly successful and experienced real estate agent, Ken has been serving clients in the Greater Toronto Area for almost two decades. Born and raised in Toronto, Ken has a passion for helping people find their dream homes and investment properties has been the driving force behind his success. He has a deep understanding of the local real estate market, and his extensive knowledge and experience have earned him a reputation amongst his clients as a trusted and reliable partner when dealing with their real estate needs.