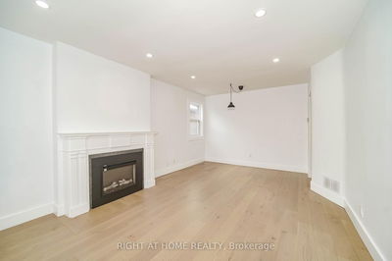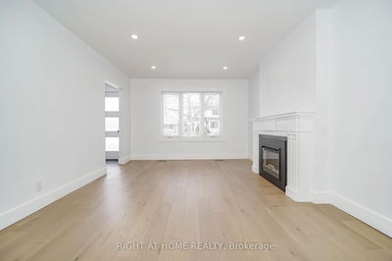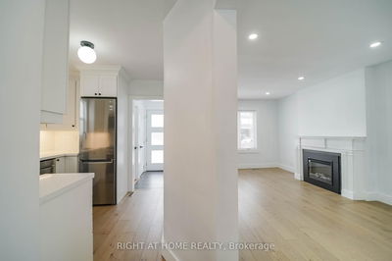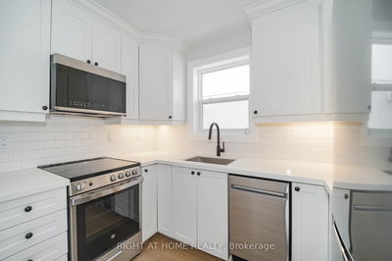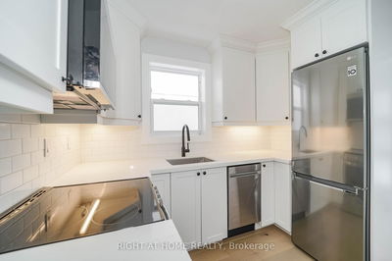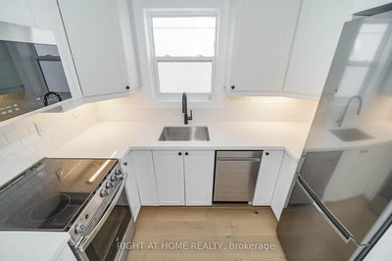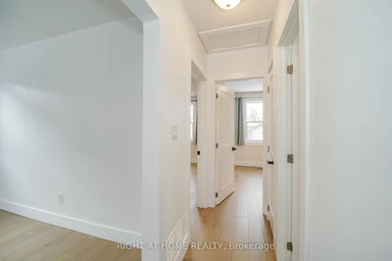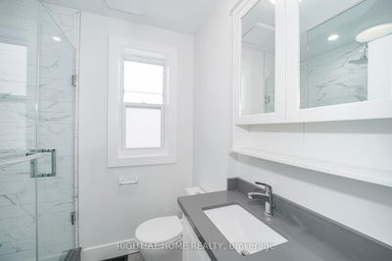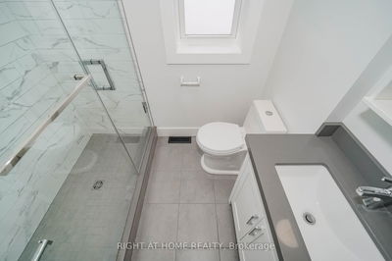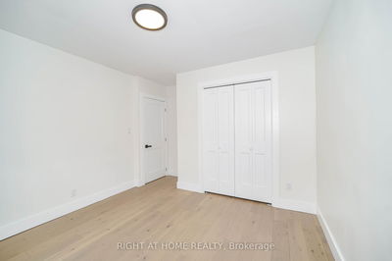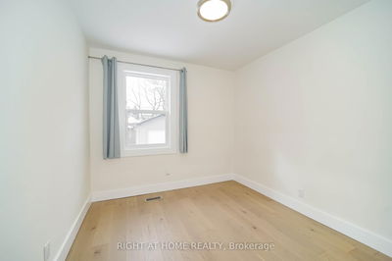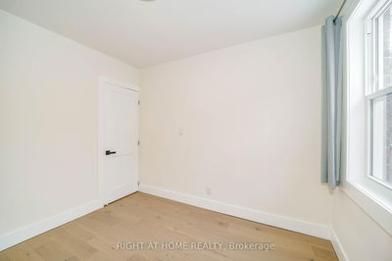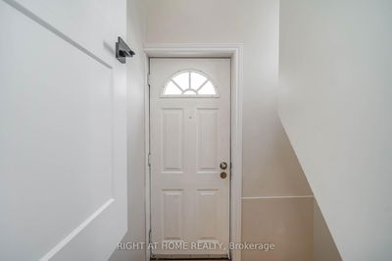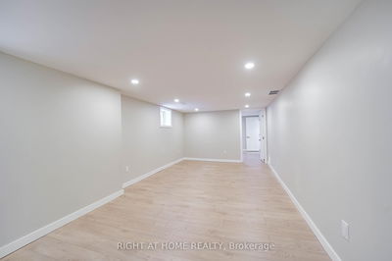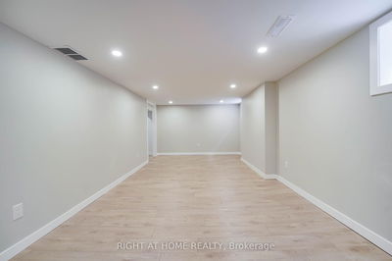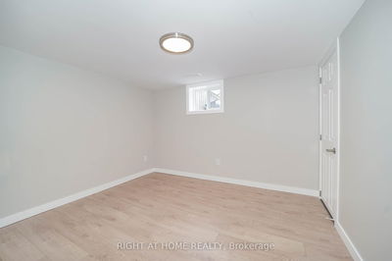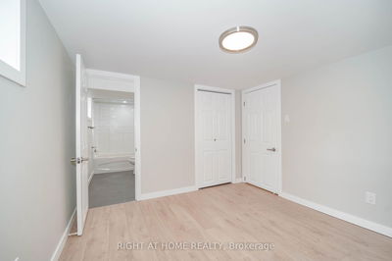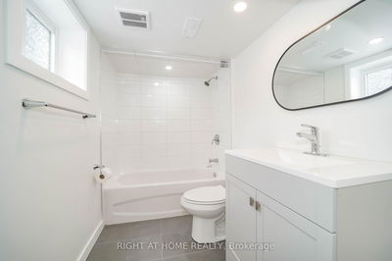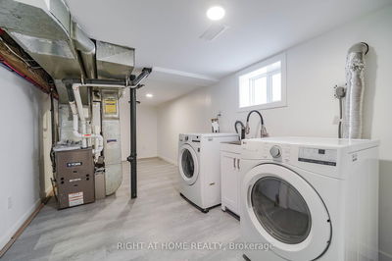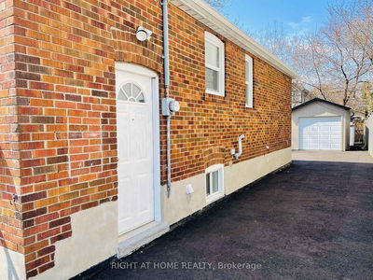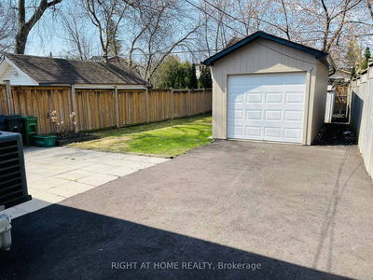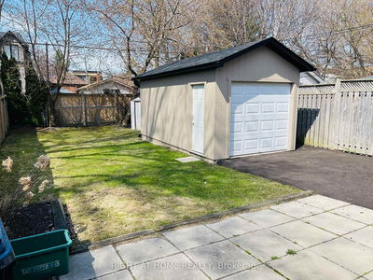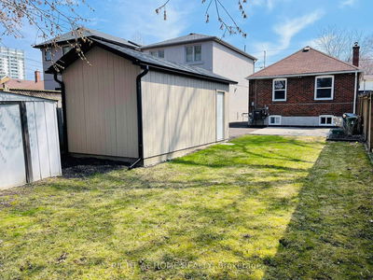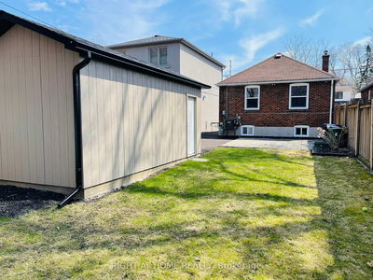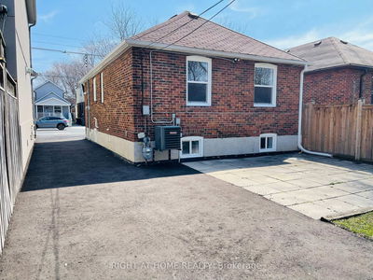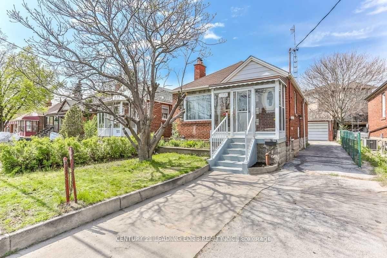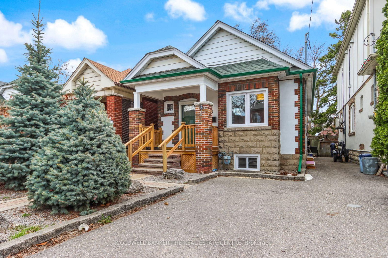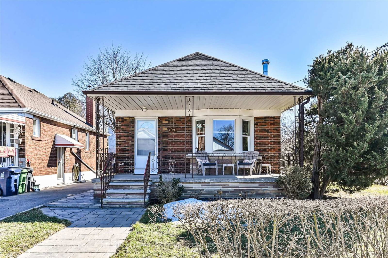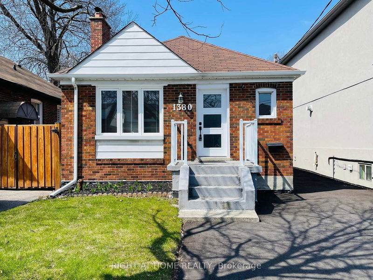

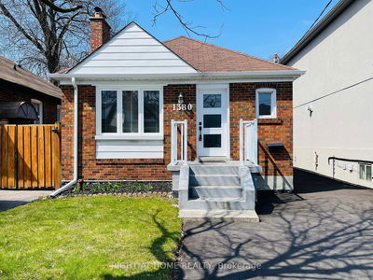
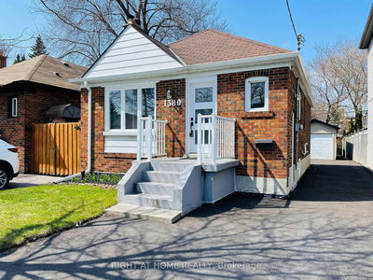
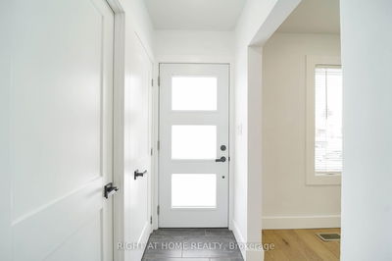
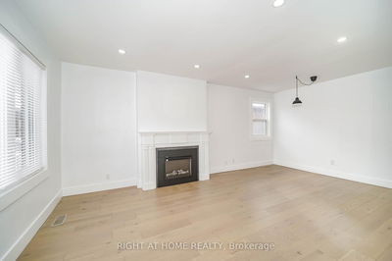

Ken Matsumoto
Sales Representative
A highly successful and experienced real estate agent, Ken has been serving clients in the Greater Toronto Area for almost two decades.
1380 Woodbine Avenue, East York M4C 4G5
Price
$949,000
Bedrooms
2 Beds
Bathrooms
2 Baths
Size
700-1100 sqft
Year Built
Not listed
Property Type
House
Property Taxes
$4141.52
Explore A Virtual Tour
Description
This stunning 2+1 bedroom, 2-bathroom bungalow has been completely renovated and is ready for you to call home! Enjoy a brand-new custom kitchen featuring 42" upper cabinets, quartz countertops, and subway tile backsplash. The home boasts new stainless steel appliances, pot lights throughout, and engineered hardwood flooring on the main level. The main floor bathroom has been beautifully updated with a glass-enclosed shower. The finished basement in-law suite offers a spacious living area, a bedroom with a large closet and ensuite bathroom, and a separate side entrance. A single detached garage and private driveway provide parking for up to Five vehicles. The extra-deep 110-foot lot features a fenced backyard with mature trees, creating a natural canopy perfect for sunny afternoons. Located just minutes from public transit, Woodbine Subway Station, and Michael Garron Hospital, this home offers unparalleled convenience. Enjoy easy access to shopping centers, Stan Wadlow Park, Woodbine Beach, Don Valley nature trails, Parkside Junior School, East York Collegiate, the Coxwell Ave business hub, Danforth restaurants, and downtown Toronto via the DVP. Recent upgrades include an Updated 100 amp service panel, Windows and Front Door, HWT Owned, R40 Attic Insulation, Bathrooms, Flooring, Kitchen, Appliances, A/C were all done in 2022. Garage roof shingles, siding, asphalt driveway and aluminum leaf guards were done in 2024. Exterior waterproofing done in 2015.
Property Dimensions
Main Level
Bedroom 2
Dimensions
3.05' × 2.81'
Features
hardwood floor, window
Bedroom
Dimensions
3.39' × 3.24'
Features
hardwood floor, closet, window
Dining Room
Dimensions
1.39' × 3.11'
Features
hardwood floor, combined w/living, window
Living Room
Dimensions
4.17' × 3.55'
Features
hardwood floor, fireplace, large window
Kitchen
Dimensions
2.75' × 2.46'
Features
hardwood floor, quartz counter, window
Bathroom
Dimensions
1.39' × 1.9'
Features
3 pc bath, ceramic floor, glass doors
Basement Level
Bathroom
Dimensions
2.53' × 2.69'
Features
4 pc bath, ceramic floor, window
Living Room
Dimensions
6.98' × 3.17'
Features
laminate, open concept, window
Laundry
Dimensions
6.26' × 2.7'
Features
vinyl floor, pot lights, window
Bedroom
Dimensions
3.08' × 3.15'
Features
laminate, closet, window
All Rooms
Laundry
Dimensions
6.26' × 2.7'
Features
vinyl floor, pot lights, window
Living Room
Dimensions
6.98' × 3.17'
Features
laminate, open concept, window
Living Room
Dimensions
4.17' × 3.55'
Features
hardwood floor, fireplace, large window
Dining Room
Dimensions
1.39' × 3.11'
Features
hardwood floor, combined w/living, window
Kitchen
Dimensions
2.75' × 2.46'
Features
hardwood floor, quartz counter, window
Bedroom 2
Dimensions
3.05' × 2.81'
Features
hardwood floor, window
Bedroom
Dimensions
3.39' × 3.24'
Features
hardwood floor, closet, window
Bedroom
Dimensions
3.08' × 3.15'
Features
laminate, closet, window
Bathroom
Dimensions
2.53' × 2.69'
Features
4 pc bath, ceramic floor, window
Bathroom
Dimensions
1.39' × 1.9'
Features
3 pc bath, ceramic floor, glass doors
Have questions about this property?
Contact MeSale history for
Sign in to view property history
The Property Location
Calculate Your Monthly Mortgage Payments
Total Monthly Payment
$4,255 / month
Down Payment Percentage
20.00%
Mortgage Amount (Principal)
$759,200
Total Interest Payments
$468,094
Total Payment (Principal + Interest)
$1,227,294
Get An Estimate On Selling Your House
Estimated Net Proceeds
$68,000
Realtor Fees
$25,000
Total Selling Costs
$32,000
Sale Price
$500,000
Mortgage Balance
$400,000
Related Properties

Meet Ken Matsumoto
A highly successful and experienced real estate agent, Ken has been serving clients in the Greater Toronto Area for almost two decades. Born and raised in Toronto, Ken has a passion for helping people find their dream homes and investment properties has been the driving force behind his success. He has a deep understanding of the local real estate market, and his extensive knowledge and experience have earned him a reputation amongst his clients as a trusted and reliable partner when dealing with their real estate needs.

