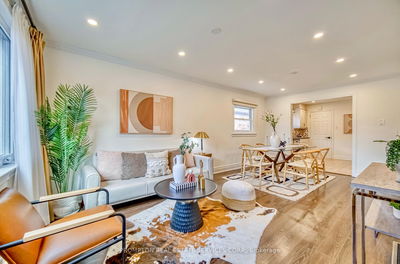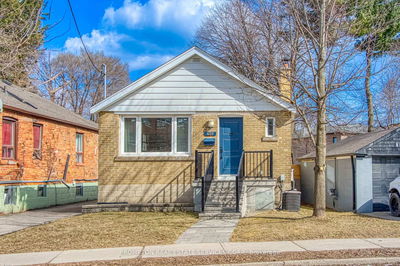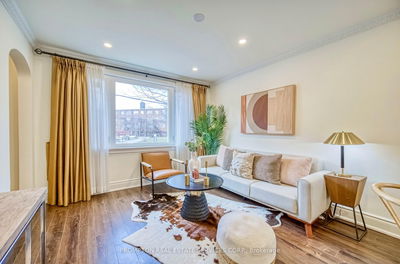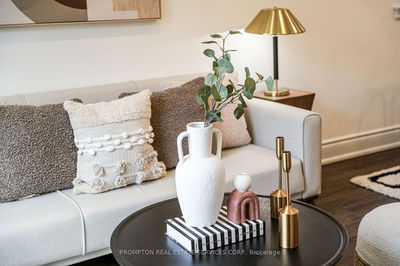






Sales Representative
A highly successful and experienced real estate agent, Ken has been serving clients in the Greater Toronto Area for almost two decades.
Price
$799,900
Bedrooms
2 Beds
Bathrooms
2 Baths
Size
700-1100 sqft
Year Built
Not listed
Property Type
House
Property Taxes
$3705
Rarely Offered! Stunning Detached Home In Highly Desirable East York. 2+3 Bedrooms, 2 Kitchens & 2 Bathrooms Offers The Perfect Blend Of Comfort And Functionality. Basement W/ Separate Entrance, Perfect For Large Family Or High Rental Income. *** $$$ Spent On Premium Upgrades Including Renovated Bathroom (2025), Spotlight Thru-Out (2025), Stainless Steel Fridge & Stove Upper Level (2025), Washer & Dryer (2024), Floor Tile Lower Level (2025), Upgraded Flooring Thru-Out (2021), Roof (2019), Interlock Front (2021), Insulation (2018), Window (2013), Exterior Wall Waterproof. House Equipped W/ Nest Thermostat, Yale Smart Lock, Nest Smoke Detector. Oversized Driveway Can Park 4 Cars. *** 1 Min Walk To TTC, 30 Min Transit To Downtown. Close To Dvp, Go Train Station, Subway Station, Restaurants, Supermarkets & Shopping Centre.
Dimensions
5.89' × 3.28'
Features
combined w/living, laminate, window
Dimensions
3.69' × 2.76'
Features
laminate, closet, overlooks backyard
Dimensions
3.02' × 2.76'
Features
laminate, closet, window
Dimensions
5.89' × 3.28'
Features
combined w/dining, laminate, large window
Dimensions
3.31' × 2.96'
Features
granite counters, pot lights, granite floor
Dimensions
3.06' × 2.71'
Features
granite floor, backsplash, pot lights
Dimensions
3.05' × 2.45'
Features
laminate, window, closet
Dimensions
3.41' × 2.01'
Features
laminate, pot lights, window
Dimensions
3.08' × 2.62'
Features
laminate, window, closet
Dimensions
5.89' × 3.28'
Features
combined w/dining, laminate, large window
Dimensions
5.89' × 3.28'
Features
combined w/living, laminate, window
Dimensions
3.06' × 2.71'
Features
granite floor, backsplash, pot lights
Dimensions
3.31' × 2.96'
Features
granite counters, pot lights, granite floor
Dimensions
3.69' × 2.76'
Features
laminate, closet, overlooks backyard
Dimensions
3.05' × 2.45'
Features
laminate, window, closet
Dimensions
3.02' × 2.76'
Features
laminate, closet, window
Dimensions
3.41' × 2.01'
Features
laminate, pot lights, window
Dimensions
3.08' × 2.62'
Features
laminate, window, closet
Have questions about this property?
Contact MeTotal Monthly Payment
$3,683 / month
Down Payment Percentage
20.00%
Mortgage Amount (Principal)
$639,920
Total Interest Payments
$394,550
Total Payment (Principal + Interest)
$1,034,470
Estimated Net Proceeds
$68,000
Realtor Fees
$25,000
Total Selling Costs
$32,000
Sale Price
$500,000
Mortgage Balance
$400,000

A highly successful and experienced real estate agent, Ken has been serving clients in the Greater Toronto Area for almost two decades. Born and raised in Toronto, Ken has a passion for helping people find their dream homes and investment properties has been the driving force behind his success. He has a deep understanding of the local real estate market, and his extensive knowledge and experience have earned him a reputation amongst his clients as a trusted and reliable partner when dealing with their real estate needs.