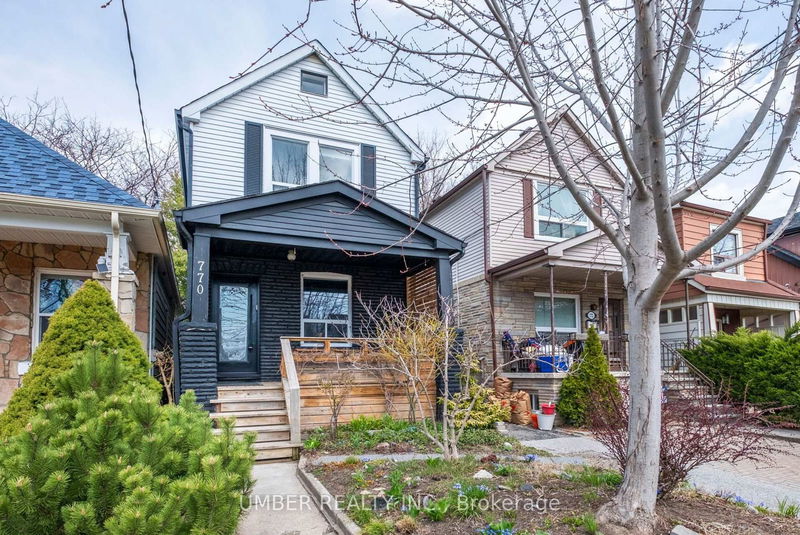

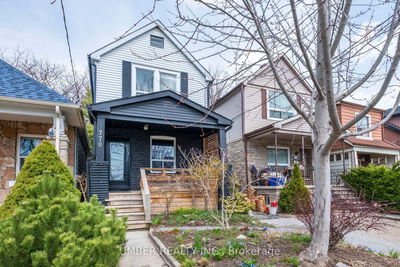
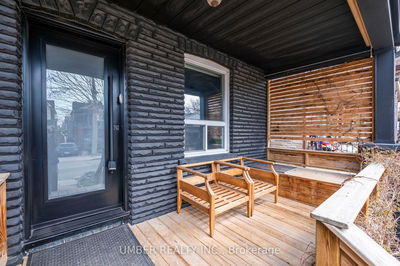
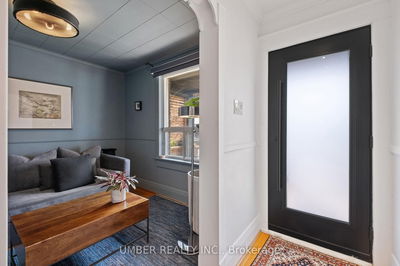
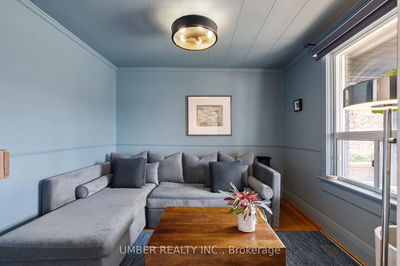

Sales Representative
A highly successful and experienced real estate agent, Ken has been serving clients in the Greater Toronto Area for almost two decades.
Price
$1,199,000
Bedrooms
2 Beds
Bathrooms
1 Baths
Size
1100-1500 sqft
Year Built
100+
Property Type
House
Property Taxes
$4531
Welcome to 770 Sammon Avenue, where timeless character meets modern design in one of Torontos most charming and connected neighbourhoods. A warm and thoughtfully updated interior, a remarkable chefs kitchen, and a private backyard are just a few of the many features that make this home a true urban sanctuary. The kitchen stands as the heart of the home, fully renovated with a gas range, custom cabinetry, Caesarstone countertops, a marble sink, unlacquered brass faucet, and a sleek porcelain tile backsplash beautifully designed to impress while remaining highly functional. Upstairs, the primary bedroom features hardwood floors, built-in storage, pot lights, and upgraded windows, creating a serene and thoughtfully designed space. The second bedroom offers versatility with a built-in Murphy bed, shiplap ceiling, and an abundance of natural light. The bathroom offers a spa-inspired escape, porcelain tile flooring, pot lighting, and a spacious walk-in shower. The third-floor loft-style space is ideal for a children's playroom or extra storage, while the basement offers flexible space for a home office or workshop. With a separate walkout entrance, it also provides the potential for future redesign or finishing to suit your needs. The private backyard offers the perfect space to host guests or unwind in your own outdoor retreat. Located in a vibrant, family-friendly pocket of East York, amongst public transit, parks, schools, shops, and restaurants, this home offers the ideal blend of design and convenience.
Dimensions
4.39' × 3.37'
Features
hardwood floor, pot lights, above grade window
Dimensions
2.89' × 4.53'
Features
above grade window, pot lights, murphy bed
Dimensions
2.72' × 2.21'
Features
3 pc bath, porcelain floor, pot lights
Dimensions
4.24' × 3.25'
Features
Window
Dimensions
2.77' × 4.59'
Features
Window
Dimensions
4.24' × 4.16'
Features
W/O To Garden
Dimensions
4.24' × 3.17'
Features
pot lights, above grade window, wood trim
Dimensions
2.95' × 3.11'
Features
above grade window, wood trim, hardwood floor
Dimensions
2.88' × 4.53'
Features
w/o to deck, marble sink, pot lights
Dimensions
3.05' × 7.73'
Features
hardwood floor, above grade window, staircase
Dimensions
4.24' × 3.25'
Features
Window
Dimensions
3.05' × 7.73'
Features
hardwood floor, above grade window, staircase
Dimensions
4.24' × 4.16'
Features
W/O To Garden
Dimensions
2.95' × 3.11'
Features
above grade window, wood trim, hardwood floor
Dimensions
4.24' × 3.17'
Features
pot lights, above grade window, wood trim
Dimensions
2.88' × 4.53'
Features
w/o to deck, marble sink, pot lights
Dimensions
4.39' × 3.37'
Features
hardwood floor, pot lights, above grade window
Dimensions
2.89' × 4.53'
Features
above grade window, pot lights, murphy bed
Dimensions
2.72' × 2.21'
Features
3 pc bath, porcelain floor, pot lights
Dimensions
2.77' × 4.59'
Features
Window
Have questions about this property?
Contact MeTotal Monthly Payment
$5,185 / month
Down Payment Percentage
20.00%
Mortgage Amount (Principal)
$959,200
Total Interest Payments
$591,406
Total Payment (Principal + Interest)
$1,550,606
Estimated Net Proceeds
$68,000
Realtor Fees
$25,000
Total Selling Costs
$32,000
Sale Price
$500,000
Mortgage Balance
$400,000

A highly successful and experienced real estate agent, Ken has been serving clients in the Greater Toronto Area for almost two decades. Born and raised in Toronto, Ken has a passion for helping people find their dream homes and investment properties has been the driving force behind his success. He has a deep understanding of the local real estate market, and his extensive knowledge and experience have earned him a reputation amongst his clients as a trusted and reliable partner when dealing with their real estate needs.