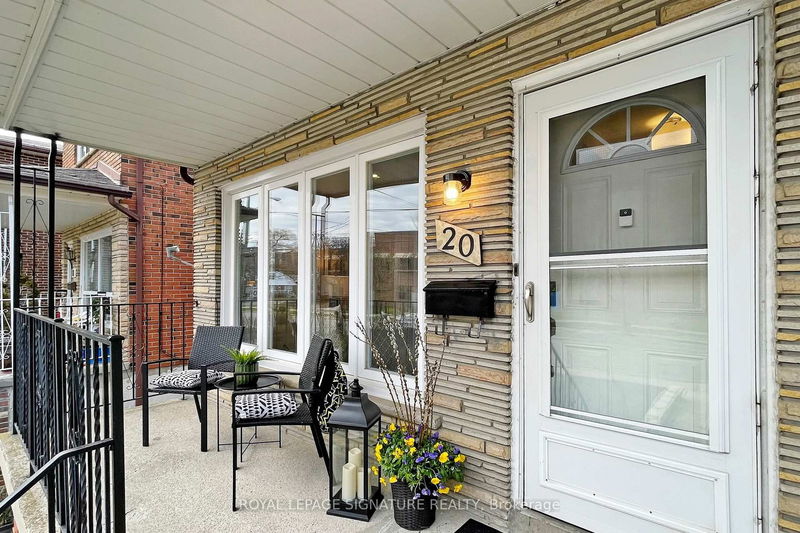

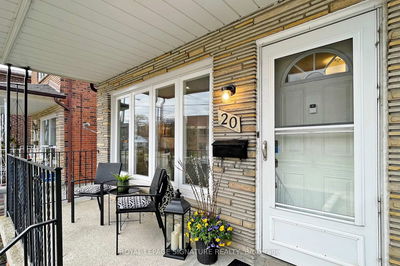
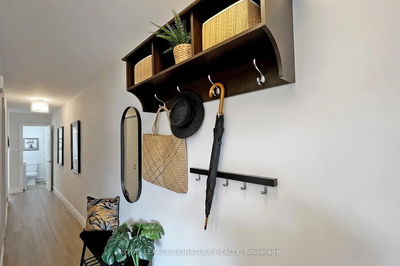
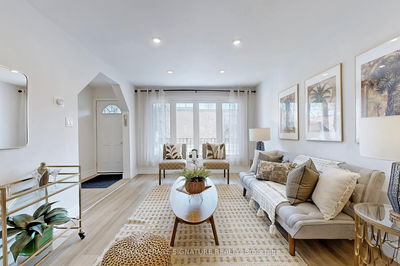
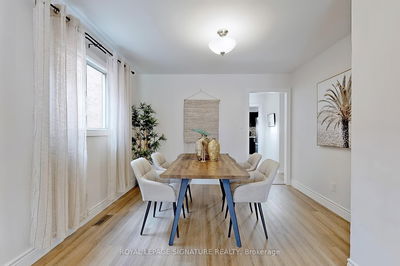

Sales Representative
A highly successful and experienced real estate agent, Ken has been serving clients in the Greater Toronto Area for almost two decades.
Price
$999,999
Bedrooms
4 Beds
Bathrooms
3 Baths
Size
1500-2000 sqft
Year Built
Not listed
Property Type
House
Property Taxes
$3841
Turn the Key and Start Living at 20 Newport Avenue! Fresh, stylish, and move-in ready, this 4-bedroom detached home in the sought-after Oakridge community has been thoughtfully updated from top to bottom. You'll love the fresh neutral paint throughout, new flooring, renovated kitchen, updated bathrooms, and the added touch of modern potlights and light fixutres.The finished basement offers flexibility with a rough-in for a second kitchen, perfect for an in-law suite or extra living space. It has a separate entrance too! Plus, enjoy peace of mind with a newer furnace and A/C already in place! Located just minutes to schools, TTC, shopping, and with a recreation centre right across the street, this home checks every box for convenience and community living. Move right in and start your next chapter at 20 Newport Avenue - theres nothing left to do but unpack and enjoy!
Dimensions
3.48' × 3.53'
Features
overlooks living, vinyl floor, window
Dimensions
4.67' × 3.53'
Features
eat-in kitchen, renovated, granite counters
Dimensions
3.48' × 4.83'
Features
large window, pot lights, overlooks dining
Dimensions
4.47' × 3.35'
Features
vinyl floor, window, 3 pc bath
Dimensions
3.56' × 3.48'
Features
vinyl floor, combined w/laundry, closet
Dimensions
4.6' × 3.35'
Features
vinyl floor, closet, window
Dimensions
3.12' × 3.53'
Features
vinyl floor, window, walk-in closet(s)
Dimensions
3.53' × 2.06'
Features
vinyl floor, window, closet
Dimensions
3.53' × 2.03'
Features
vinyl floor, window, closet
Dimensions
4.47' × 3.35'
Features
vinyl floor, window, 3 pc bath
Dimensions
3.56' × 3.48'
Features
vinyl floor, combined w/laundry, closet
Dimensions
3.48' × 4.83'
Features
large window, pot lights, overlooks dining
Dimensions
3.48' × 3.53'
Features
overlooks living, vinyl floor, window
Dimensions
4.67' × 3.53'
Features
eat-in kitchen, renovated, granite counters
Dimensions
4.6' × 3.35'
Features
vinyl floor, closet, window
Dimensions
3.12' × 3.53'
Features
vinyl floor, window, walk-in closet(s)
Dimensions
3.53' × 2.06'
Features
vinyl floor, window, closet
Dimensions
3.53' × 2.03'
Features
vinyl floor, window, closet
Have questions about this property?
Contact MeTotal Monthly Payment
$4,413 / month
Down Payment Percentage
20.00%
Mortgage Amount (Principal)
$800,000
Total Interest Payments
$493,249
Total Payment (Principal + Interest)
$1,293,248
Estimated Net Proceeds
$68,000
Realtor Fees
$25,000
Total Selling Costs
$32,000
Sale Price
$500,000
Mortgage Balance
$400,000

A highly successful and experienced real estate agent, Ken has been serving clients in the Greater Toronto Area for almost two decades. Born and raised in Toronto, Ken has a passion for helping people find their dream homes and investment properties has been the driving force behind his success. He has a deep understanding of the local real estate market, and his extensive knowledge and experience have earned him a reputation amongst his clients as a trusted and reliable partner when dealing with their real estate needs.