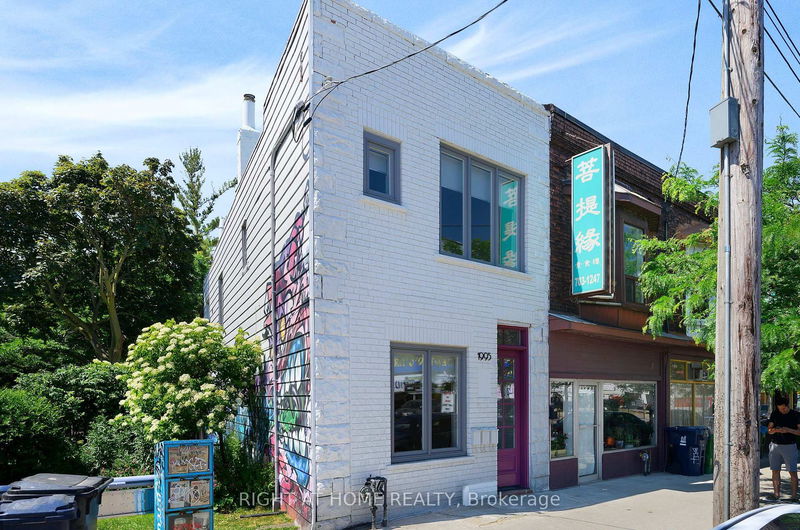

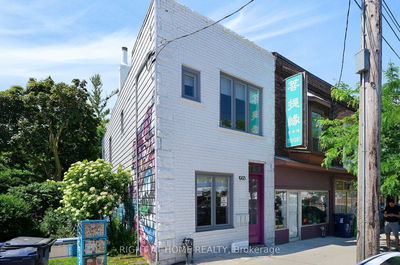
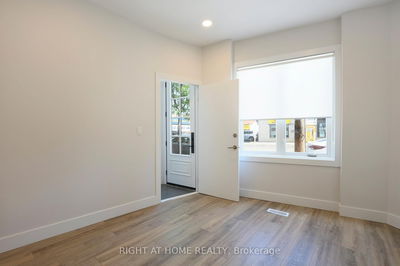
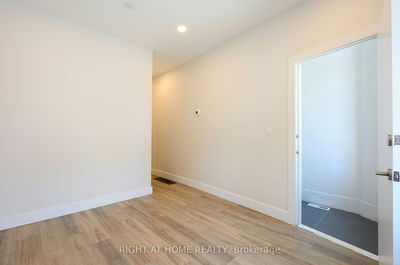
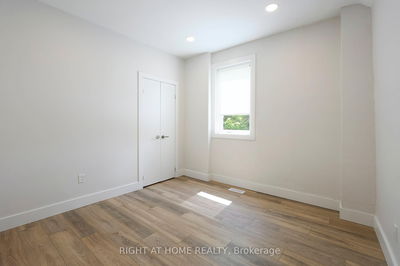

Sales Representative
A highly successful and experienced real estate agent, Ken has been serving clients in the Greater Toronto Area for almost two decades.
Price
$1,749,000
Bedrooms
4 Beds
Bathrooms
3 Baths
Size
1500-2000 sqft
Year Built
Not listed
Property Type
House
Property Taxes
$4900
Tucked beside a quiet parkette and just steps from the energy of Roncesvalles, 1995 Dundas Street West is more than just a triplex it's a rare opportunity to own a thoughtfully updated property in one of Toronto's most dynamic neighbourhoods. Whether you're expanding your portfolio or planning your next move, this address offers both stability and possibility. Recently renovated and fully tenanted, the property generates $83,270.52 in annual rental income across three self-contained units, each with modern finishes including updated kitchens, sleek flooring, and in-unit laundry. Zoned CR, this home invites future potential with permitted uses that range from residential to commercial, including medical offices, studios, & more. Private parking provides an additional income stream, & the potential to build an extension offers long-term growth. From community green space to city convenience, this is an investment where lifestyle & opportunity intersect.
Dimensions
2.74' × 2.97'
Features
laminate, overlooks park, closet
Dimensions
3.14' × 2.97'
Features
w/o to yard, tile floor, stainless steel appl
Dimensions
2.13' × 2.13'
Features
laminate, pot lights
Dimensions
3' × 3'
Features
laminate, window
Dimensions
3.37' × 1.62'
Features
w/o to deck, overlooks park, tile floor
Dimensions
3.04' × 3.64'
Features
overlooks frontyard, laminate, large window
Dimensions
3.04' × 2.4'
Features
overlooks park, closet, laminate
Dimensions
3.37' × 1.82'
Features
overlooks backyard, laminate, pot lights
Dimensions
1.82' × 3.04'
Features
combined w/kitchen, 3 pc bath, laminate
Dimensions
3.65' × 2.13'
Features
laminate, combined w/laundry, open concept
Dimensions
1.82' × 3.04'
Features
window, stone counters, pot lights
Dimensions
1.82' × 3.04'
Features
combined w/kitchen, 3 pc bath, laminate
Dimensions
3.37' × 1.82'
Features
overlooks backyard, laminate, pot lights
Dimensions
3' × 3'
Features
laminate, window
Dimensions
3.37' × 1.62'
Features
w/o to deck, overlooks park, tile floor
Dimensions
3.14' × 2.97'
Features
w/o to yard, tile floor, stainless steel appl
Dimensions
1.82' × 3.04'
Features
window, stone counters, pot lights
Dimensions
2.74' × 2.97'
Features
laminate, overlooks park, closet
Dimensions
3.65' × 2.13'
Features
laminate, combined w/laundry, open concept
Dimensions
3.04' × 3.64'
Features
overlooks frontyard, laminate, large window
Dimensions
3.04' × 2.4'
Features
overlooks park, closet, laminate
Dimensions
2.13' × 2.13'
Features
laminate, pot lights
Have questions about this property?
Contact MeTotal Monthly Payment
$7,192 / month
Down Payment Percentage
20.00%
Mortgage Amount (Principal)
$1,399,200
Total Interest Payments
$862,692
Total Payment (Principal + Interest)
$2,261,892
Estimated Net Proceeds
$68,000
Realtor Fees
$25,000
Total Selling Costs
$32,000
Sale Price
$500,000
Mortgage Balance
$400,000

A highly successful and experienced real estate agent, Ken has been serving clients in the Greater Toronto Area for almost two decades. Born and raised in Toronto, Ken has a passion for helping people find their dream homes and investment properties has been the driving force behind his success. He has a deep understanding of the local real estate market, and his extensive knowledge and experience have earned him a reputation amongst his clients as a trusted and reliable partner when dealing with their real estate needs.