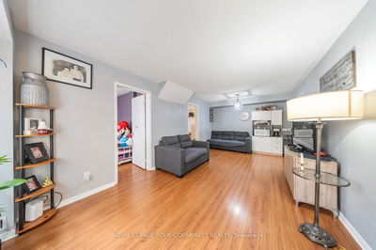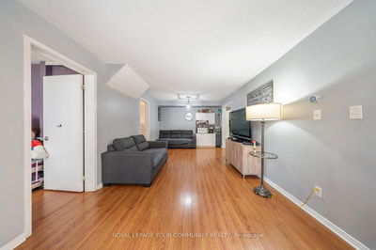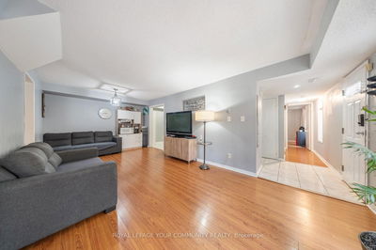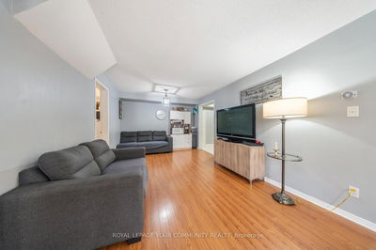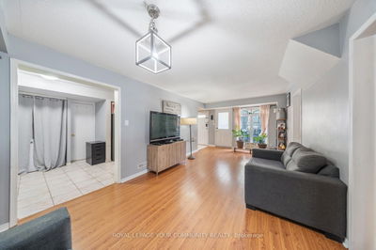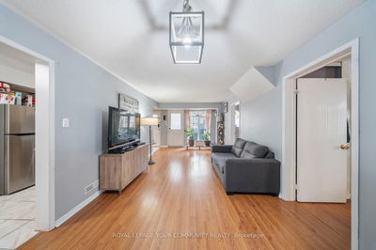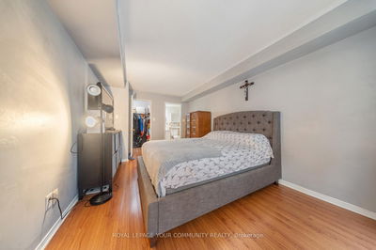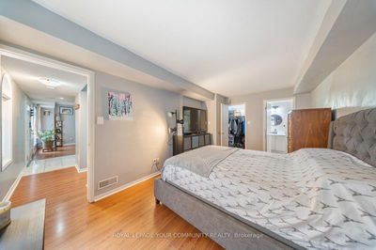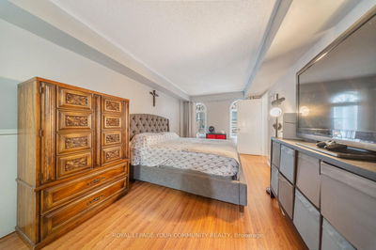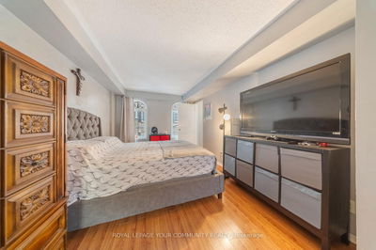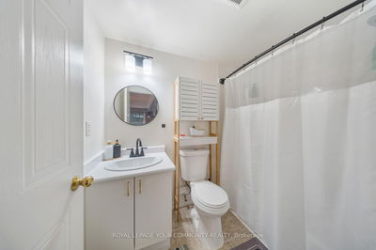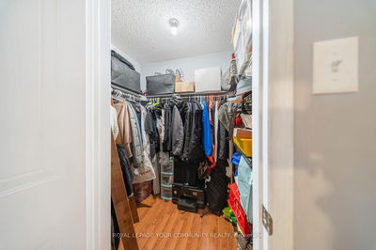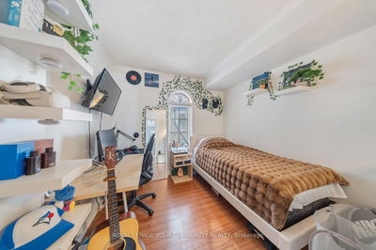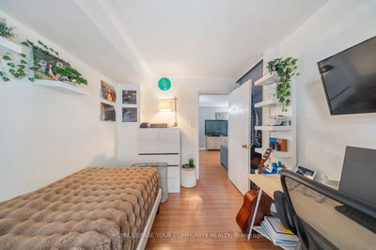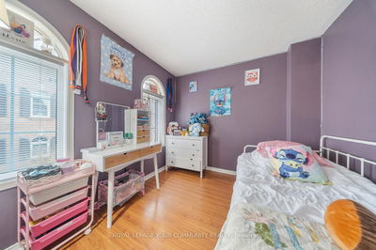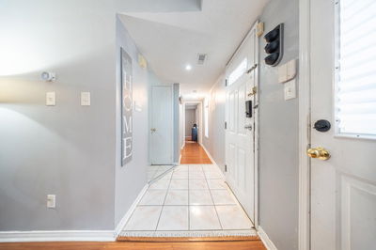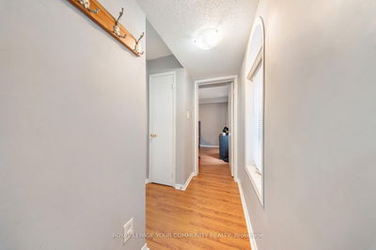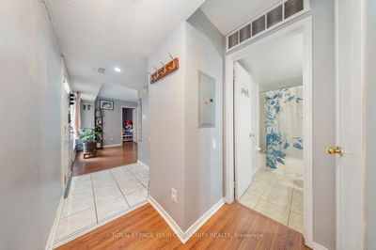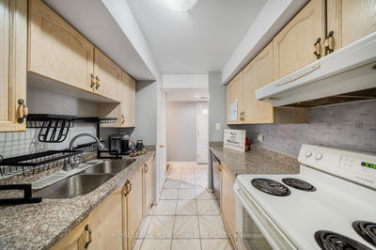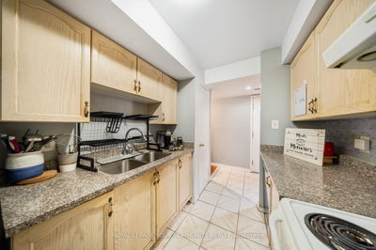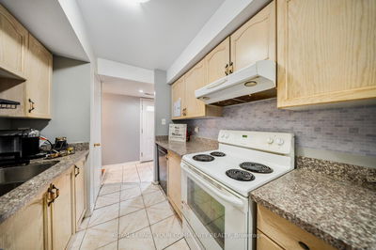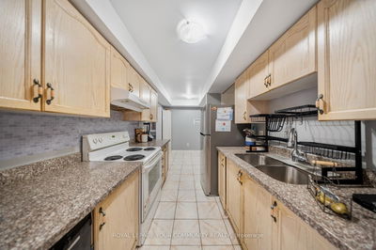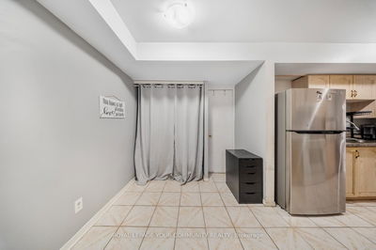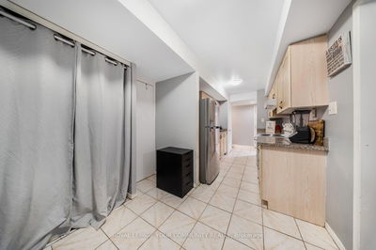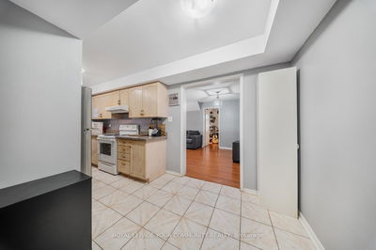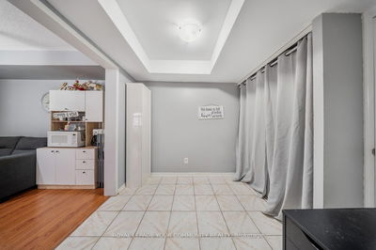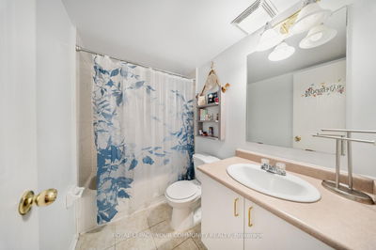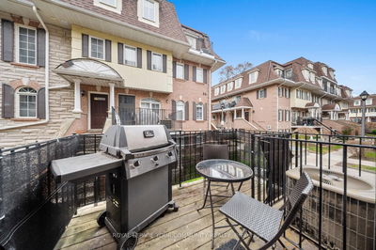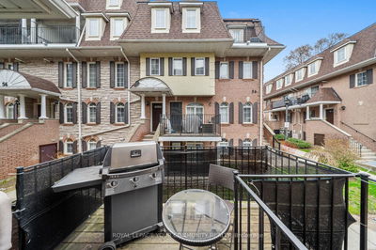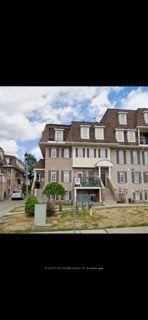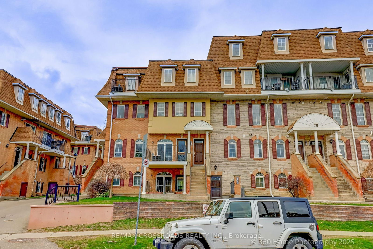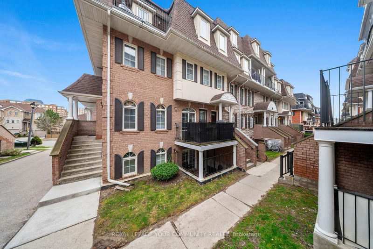

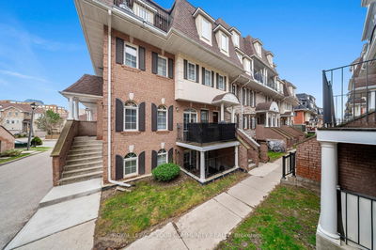
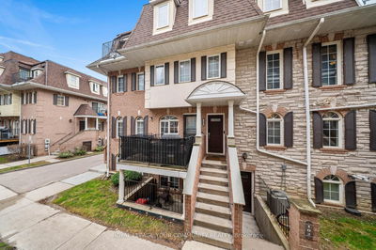
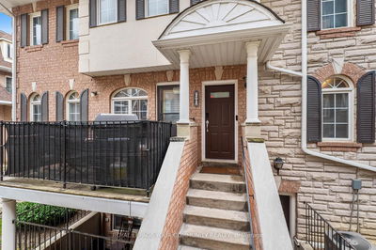
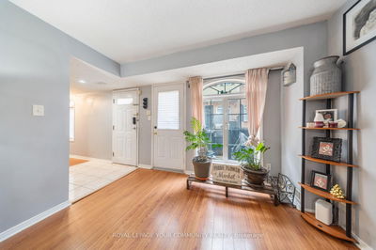

Ken Matsumoto
Sales Representative
A highly successful and experienced real estate agent, Ken has been serving clients in the Greater Toronto Area for almost two decades.
Unit 202, 58 Sidney Belsey Crescent, Weston M6M 5J3
Price
$649,000
Bedrooms
3 Beds
Bathrooms
2 Baths
Size
1000-1199 sqft
Year Built
Not listed
Property Type
Condo
Property Taxes
$1981.35
Description
Welcome to 58 Sidney Belsey Crescent a beautifully maintained townhouse nestled in one of Toronto's most family-friendly and rapidly developing communities. This spacious 3 bedroom, 2bathroom home offers the perfect blend of comfort, convenience, and potential. Step inside to discover a bright, open-concept layout with generous living and dining areas, perfect for entertaining or cozy nights in. The modern kitchen features ample counter space and cabinetry, ideal for family living or tenant ease. Walk out to a private balcony where you can enjoy your morning coffee or unwind after a long day. Located minutes from the Humber River trails, Smythe Park, and Eglinton Flats, this home offers a nature-friendly lifestyle without sacrificing urban access. Enjoy close proximity to top-rated schools, daycare centers, grocery stores, and big box retailers like Walmart, Home Depot, and Real Canadian Superstore. Nearby community hubs include the York Recreation Centre, Weston Golf & Country Club, and the Humber River Hospital. With TTC at your doorstep, easy access to major highways (401/400), Weston GO Station, and the new Eglinton LRT, commuting around the city is seamless. With strong rental potential, low maintenance fees, and future area growth, this is an excellent opportunity for first-time buyers, families, and savvy investors alike. Don't miss your chance to own in this up-and-coming pocket of Toronto where community, value, and convenience meet.
Condo Details
Unit Number
2202
Maintenance Fee
$600/month
Inclusions
Parking
Building Insurance
Yes
Exposure
North
Locker
Not listed
Parking Type
Underground
Pet Policy
Restricted
Property Manager
ICC Property Management
Stories
2 floors
Condo Corp Number
1310
Utilities & Inclusions
Water
Not included
Hydro
Not included
Cable
Not included
Heat
Not included
Parking
Included
Taxes
Not included
Sale history for
Sign in to view property history
The Property Location
Calculate Your Monthly Mortgage Payments
Total Monthly Payment
$0 / month
Down Payment Percentage
20.00%
Mortgage Amount (Principal)
$519,200
Total Interest Payments
$320,119
Total Payment (Principal + Interest)
$839,319
Get An Estimate On Selling Your House
Estimated Net Proceeds
$68,000
Realtor Fees
$25,000
Total Selling Costs
$32,000
Sale Price
$500,000
Mortgage Balance
$400,000
Related Properties

Meet Ken Matsumoto
A highly successful and experienced real estate agent, Ken has been serving clients in the Greater Toronto Area for almost two decades. Born and raised in Toronto, Ken has a passion for helping people find their dream homes and investment properties has been the driving force behind his success. He has a deep understanding of the local real estate market, and his extensive knowledge and experience have earned him a reputation amongst his clients as a trusted and reliable partner when dealing with their real estate needs.

