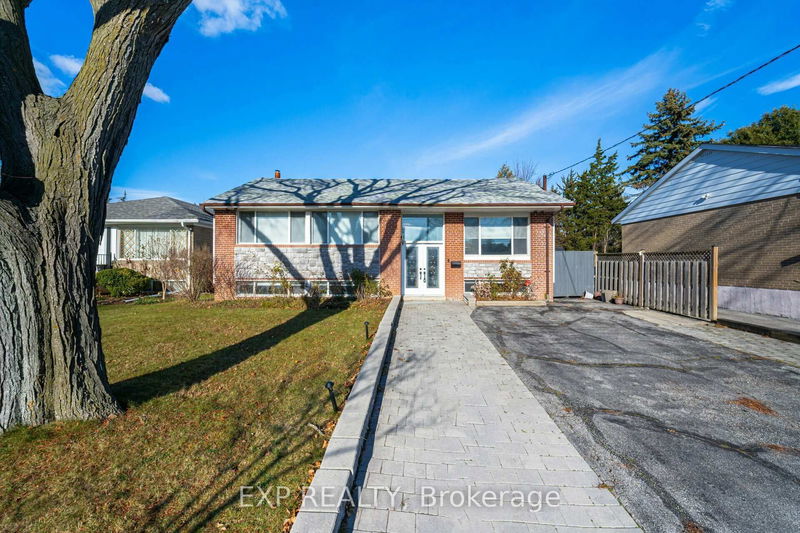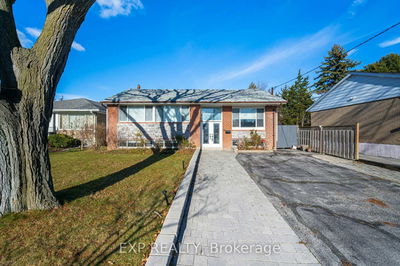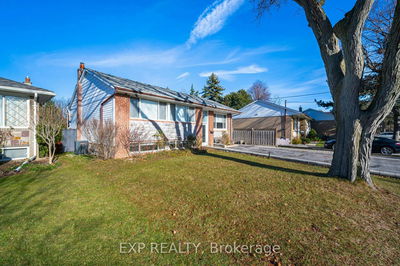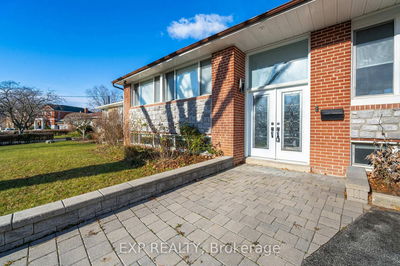






Sales Representative
A highly successful and experienced real estate agent, Ken has been serving clients in the Greater Toronto Area for almost two decades.
Price
$1,558,000
Bedrooms
2 Beds
Bathrooms
4 Baths
Size
1500-2000 sqft
Year Built
Not listed
Property Type
House
Property Taxes
$5582.11
Stunning Fully Renovated Bungalow with Endless Possibilities! Welcome to 108 Lynedock Crescent, where modern elegance meets versatile living. 2019 extension to create a spacious well lit sun room/family room (which can converted into an additional bedroom) with a walkout to deck and an additional lower level spacious bachelor style unit with separate laundry and 3 pc bathroom. The perfect blend of comfort and style. Step inside to discover a bright and inviting open-concept layout with high ceilings. Your eyes will be drawn to the new engineered hardwood floors and the abundance of natural light streaming through new Pella windows. New open-concept gleaming kitchen with new stainless steel appliances. The primary bedroom boasts its own walk in laundry, walk in closet and 3 pc ensuite. The extra walk-in additions of the primary bedroom could be converted back to the original 3rd bedroom. The finished basement is a cozy retreat with a fireplace in the sitting room and additional pot lighting, 1 additional bedroom plus a den/bedroom, a 4 piece bathroom and laundry. CAC 2019, many renovations. Fully fenced backyard with 2 decks, gazebo, shed and playground equipment. Located in a prime area - you will find yourself just moments away from Deerlick Creek, serene parks and trails, top-rated schools, and vibrant restaurants. Easy access to the DVP, commuting and exploring the city has never been easier.
Dimensions
4.42' × 3.4'
Features
laminate, window, mirrored closet
Dimensions
4.75' × 3.4'
Features
ceramic floor, combined w/laundry, laundry sink
Dimensions
7.62' × 4.45'
Features
broadloom, 3 pc bath, l-shaped room
Dimensions
3.15' × 1.93'
Features
ceramic floor, 4 pc bath
Dimensions
5.23' × 4.72'
Features
laminate, fireplace, mirrored closet
Dimensions
3.38' × 1.85'
Features
Laminate
Dimensions
3.15' × 3.07'
Features
hardwood floor, combined w/living, pot lights
Dimensions
3.51' × 3.33'
Features
stainless steel appl, custom backsplash, pot lights
Dimensions
3.33' × 2.97'
Features
hardwood floor, mirrored closet, large window
Dimensions
7.85' × 4.65'
Features
hardwood floor, pot lights, w/o to deck
Dimensions
4.75' × 2.87'
Features
hardwood floor, walk-in closet(s), 3 pc ensuite
Dimensions
4.47' × 3.56'
Features
hardwood floor, combined w/dining, picture window
Dimensions
4.75' × 3.4'
Features
ceramic floor, combined w/laundry, laundry sink
Dimensions
5.23' × 4.72'
Features
laminate, fireplace, mirrored closet
Dimensions
4.47' × 3.56'
Features
hardwood floor, combined w/dining, picture window
Dimensions
3.15' × 3.07'
Features
hardwood floor, combined w/living, pot lights
Dimensions
3.51' × 3.33'
Features
stainless steel appl, custom backsplash, pot lights
Dimensions
4.75' × 2.87'
Features
hardwood floor, walk-in closet(s), 3 pc ensuite
Dimensions
4.42' × 3.4'
Features
laminate, window, mirrored closet
Dimensions
3.33' × 2.97'
Features
hardwood floor, mirrored closet, large window
Dimensions
7.62' × 4.45'
Features
broadloom, 3 pc bath, l-shaped room
Dimensions
7.85' × 4.65'
Features
hardwood floor, pot lights, w/o to deck
Dimensions
3.15' × 1.93'
Features
ceramic floor, 4 pc bath
Dimensions
3.38' × 1.85'
Features
Laminate
Have questions about this property?
Contact MeTotal Monthly Payment
$6,563 / month
Down Payment Percentage
20.00%
Mortgage Amount (Principal)
$1,246,400
Total Interest Payments
$768,482
Total Payment (Principal + Interest)
$2,014,882
Estimated Net Proceeds
$68,000
Realtor Fees
$25,000
Total Selling Costs
$32,000
Sale Price
$500,000
Mortgage Balance
$400,000

A highly successful and experienced real estate agent, Ken has been serving clients in the Greater Toronto Area for almost two decades. Born and raised in Toronto, Ken has a passion for helping people find their dream homes and investment properties has been the driving force behind his success. He has a deep understanding of the local real estate market, and his extensive knowledge and experience have earned him a reputation amongst his clients as a trusted and reliable partner when dealing with their real estate needs.