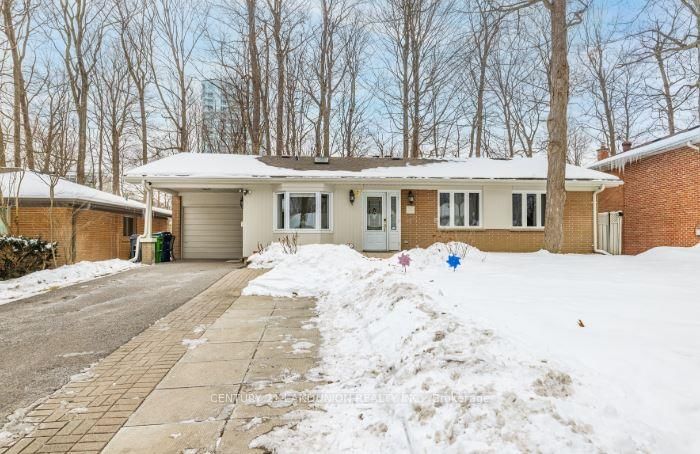

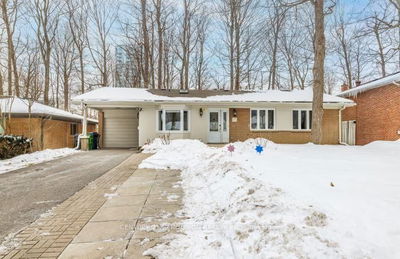
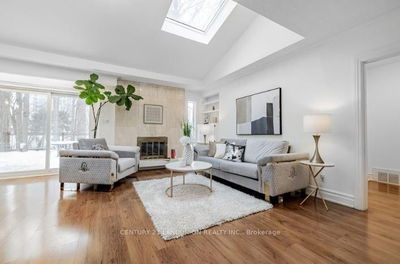
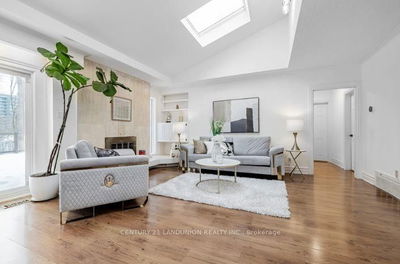
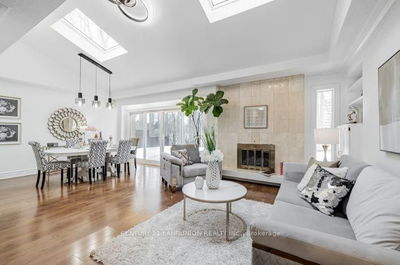

Sales Representative
A highly successful and experienced real estate agent, Ken has been serving clients in the Greater Toronto Area for almost two decades.
Price
$1,699,000
Bedrooms
2 Beds
Bathrooms
2 Baths
Size
1100-1500 sqft
Year Built
Not listed
Property Type
House
Property Taxes
$7847
Charming 2+2 Bedroom On A Secluded Cul-de-Sac. This Property Is On One Of The Best Streets Of The Neighborhood. Large 60x149 Lot Size, Very Quiet. Back Onto Ravine W/Trail Access - A Unique Feature Not To Be Missed. Spacious Upgraded Composite Decking (2022) With Stylish Railings, Which Is Very Easy For Maintenance And Supports A Close Touch Of Nature Beauty In The City. This Property Is An Entertainer's Delight With Its Open-Concept Main Floor, Gourmet Kitchen, And A Warm Wood-Burning Fireplace. Cathedral Ceiling W/ Lots Of Natural Light. Lower Level Has A Separate Side Door Entrance And Includes One Recreation Room With Gas Fireplace, Two Bedrooms, And One Storage Room Which Can Be Easily Converted Into A Fifth Bedroom. This Home Offers A Lifestyle Of Tranquility And Exclusivity, Blending Indoor Elegance With The Serenity Of Outdoor Living. 5 Mins To DVP. Must See!
Dimensions
3.25' × 2.84'
Features
vinyl floor, pot lights
Dimensions
3.6' × 2.84'
Features
vinyl floor, closet
Dimensions
5.63' × 2.98'
Features
Concrete Floor
Dimensions
5.5' × 5.4'
Features
gas fireplace, crown moulding, pot lights
Dimensions
7.11' × 4.92'
Features
combined w/living, cathedral ceiling(s), w/o to deck
Dimensions
5.1' × 2.43'
Features
modern kitchen, pot lights, stainless steel appl
Dimensions
5.55' × 3.61'
Features
overlooks frontyard, double closet, broadloom
Dimensions
3.61' × 3.92'
Features
overlooks backyard, broadloom, closet
Dimensions
7.11' × 4.92'
Features
combined w/dining, fireplace, cathedral ceiling(s)
Dimensions
5.63' × 2.98'
Features
Concrete Floor
Dimensions
5.5' × 5.4'
Features
gas fireplace, crown moulding, pot lights
Dimensions
7.11' × 4.92'
Features
combined w/dining, fireplace, cathedral ceiling(s)
Dimensions
7.11' × 4.92'
Features
combined w/living, cathedral ceiling(s), w/o to deck
Dimensions
5.1' × 2.43'
Features
modern kitchen, pot lights, stainless steel appl
Dimensions
3.25' × 2.84'
Features
vinyl floor, pot lights
Dimensions
5.55' × 3.61'
Features
overlooks frontyard, double closet, broadloom
Dimensions
3.6' × 2.84'
Features
vinyl floor, closet
Dimensions
3.61' × 3.92'
Features
overlooks backyard, broadloom, closet
Have questions about this property?
Contact MeTotal Monthly Payment
$7,258 / month
Down Payment Percentage
20.00%
Mortgage Amount (Principal)
$1,359,200
Total Interest Payments
$838,030
Total Payment (Principal + Interest)
$2,197,230
Estimated Net Proceeds
$68,000
Realtor Fees
$25,000
Total Selling Costs
$32,000
Sale Price
$500,000
Mortgage Balance
$400,000

A highly successful and experienced real estate agent, Ken has been serving clients in the Greater Toronto Area for almost two decades. Born and raised in Toronto, Ken has a passion for helping people find their dream homes and investment properties has been the driving force behind his success. He has a deep understanding of the local real estate market, and his extensive knowledge and experience have earned him a reputation amongst his clients as a trusted and reliable partner when dealing with their real estate needs.