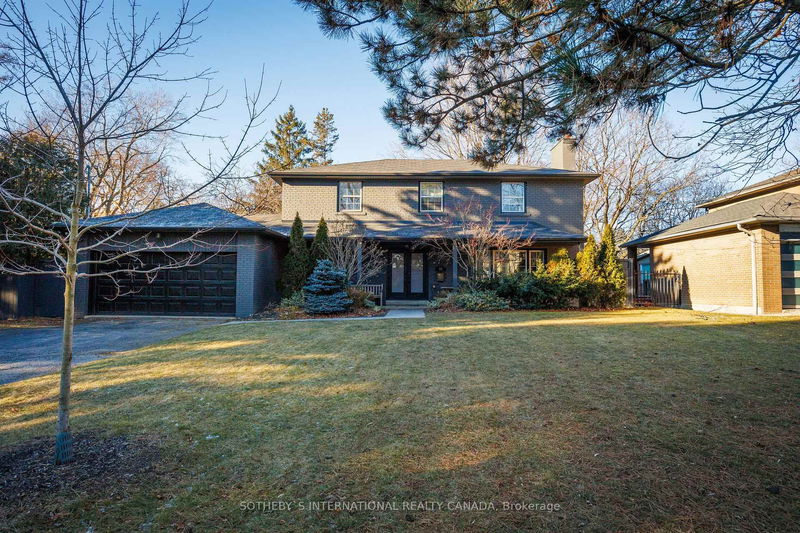

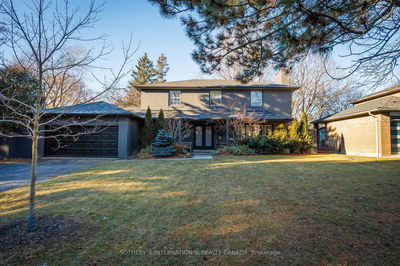
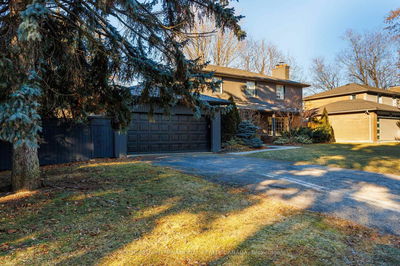
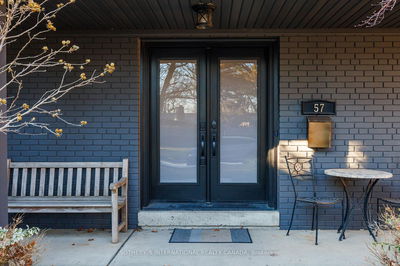
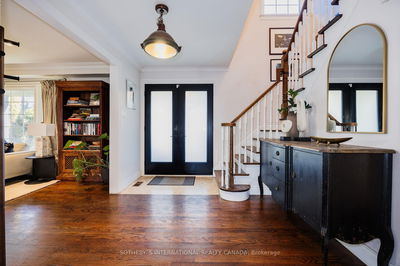

Sales Representative
A highly successful and experienced real estate agent, Ken has been serving clients in the Greater Toronto Area for almost two decades.
Price
$2,650,000
Bedrooms
4 Beds
Bathrooms
4 Baths
Size
2000-2500 sqft
Year Built
Not listed
Property Type
House
Property Taxes
$11780.81
Nestled on a sprawling lot in one of the city's most sought-after communities, this exquisite 4-bedroom, 4-bathroom family home offers the perfect blend of luxury, comfort, and functionality. Step into a private backyard oasis, an entertainer's dream, featuring a gorgeous patio, sparkling pool, and a sport court ideal for both relaxing and active family fun.Inside, you'll find an elegant formal living and dining room, providing a sophisticated setting for gatherings. The eat-in kitchen seamlessly flows into the inviting family room, creating a welcoming space for everyday living. A large, finished basement offers plenty of room for children to play or to create your ideal recreational space.With generous room sizes, ample natural light, and lovely finishes throughout, this home is truly designed for modern family living. Whether you're hosting friends, enjoying quiet time with loved ones, or spending summer days in your backyard paradise, this home offers it all.Located in the prestigious Cricket Club neighborhood, this home is just minutes from the 401, TTC, top schools, parks, and vibrant shopping and dining options. **EXTRAS** Sport Court, Saltwater Pool, Sonos music system, Telus security system (month to month)
Dimensions
2.96' × 3.65'
Features
large window, double closet, hardwood floor
Dimensions
3.3' × 4.26'
Features
large window, double closet, hardwood floor
Dimensions
4.1' × 3.18'
Features
large window, double closet, hardwood floor
Dimensions
3.3' × 5.23'
Features
4 pc ensuite, double closet, hardwood floor
Dimensions
7.32' × 8.6'
Features
broadloom, fireplace, pot lights
Dimensions
3.32' × 4.36'
Features
Dimensions
3.32' × 3.56'
Features
broadloom, closet
Dimensions
3.34' × 2.91'
Features
combined w/kitchen, hardwood floor, walk-out
Dimensions
3.35' × 3.91'
Features
combined w/living, hardwood floor, large window
Dimensions
4' × 5.77'
Features
fireplace, overlooks frontyard, hardwood floor
Dimensions
3.34' × 7.11'
Features
stainless steel appl, breakfast bar, walk-out
Dimensions
7.32' × 8.6'
Features
broadloom, fireplace, pot lights
Dimensions
3.32' × 4.36'
Features
Dimensions
4' × 5.77'
Features
fireplace, overlooks frontyard, hardwood floor
Dimensions
3.35' × 3.91'
Features
combined w/living, hardwood floor, large window
Dimensions
3.34' × 7.11'
Features
stainless steel appl, breakfast bar, walk-out
Dimensions
3.3' × 5.23'
Features
4 pc ensuite, double closet, hardwood floor
Dimensions
2.96' × 3.65'
Features
large window, double closet, hardwood floor
Dimensions
3.3' × 4.26'
Features
large window, double closet, hardwood floor
Dimensions
4.1' × 3.18'
Features
large window, double closet, hardwood floor
Dimensions
3.32' × 3.56'
Features
broadloom, closet
Dimensions
3.34' × 2.91'
Features
combined w/kitchen, hardwood floor, walk-out
Have questions about this property?
Contact MeTotal Monthly Payment
$11,002 / month
Down Payment Percentage
20.00%
Mortgage Amount (Principal)
$2,120,000
Total Interest Payments
$1,307,110
Total Payment (Principal + Interest)
$3,427,110
Estimated Net Proceeds
$68,000
Realtor Fees
$25,000
Total Selling Costs
$32,000
Sale Price
$500,000
Mortgage Balance
$400,000

A highly successful and experienced real estate agent, Ken has been serving clients in the Greater Toronto Area for almost two decades. Born and raised in Toronto, Ken has a passion for helping people find their dream homes and investment properties has been the driving force behind his success. He has a deep understanding of the local real estate market, and his extensive knowledge and experience have earned him a reputation amongst his clients as a trusted and reliable partner when dealing with their real estate needs.