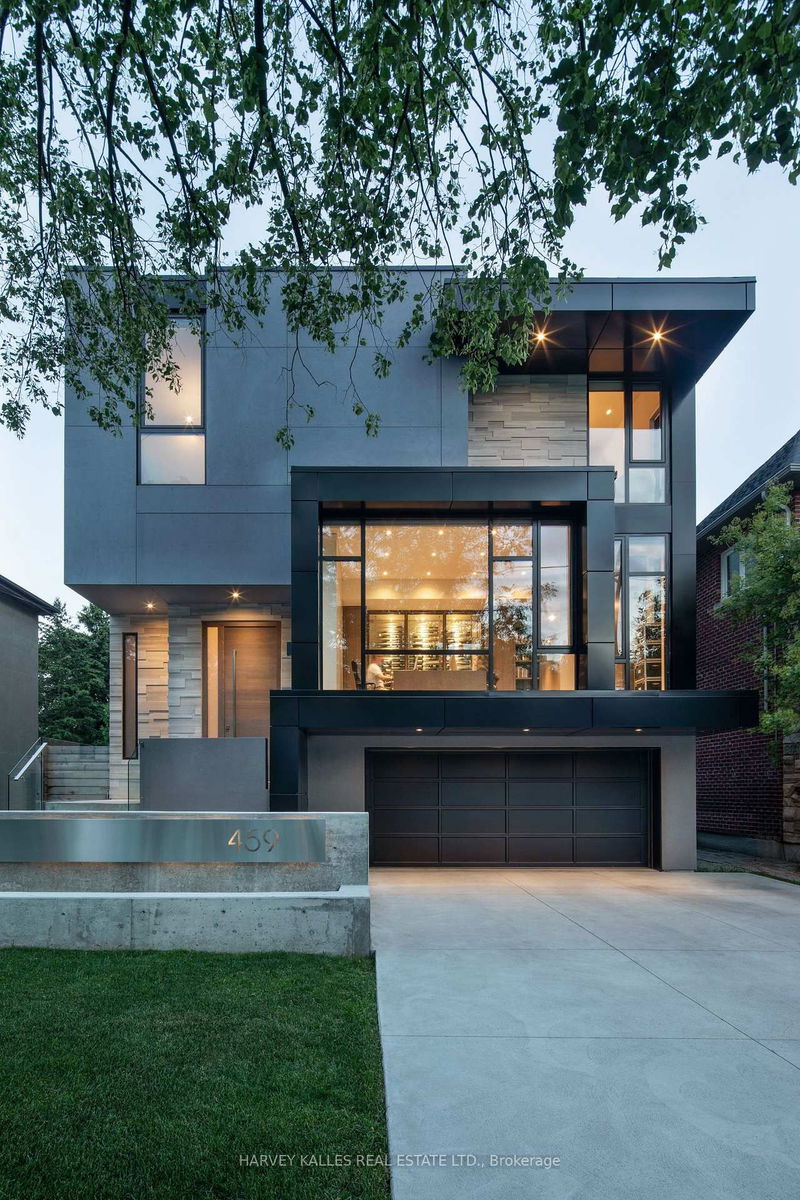

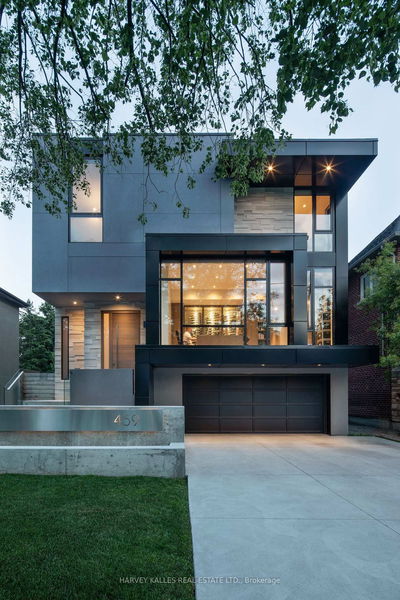
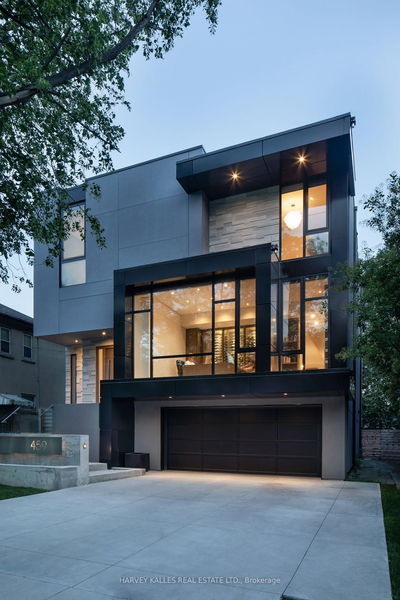
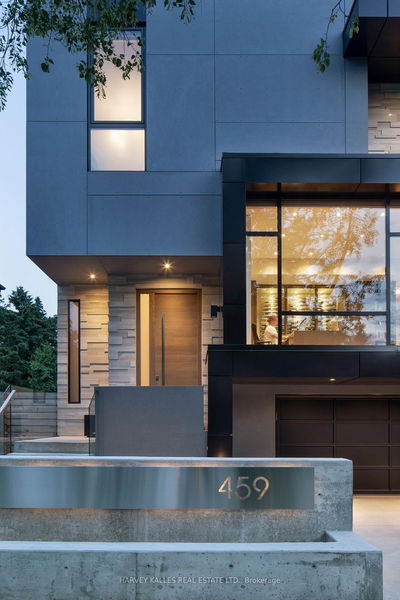
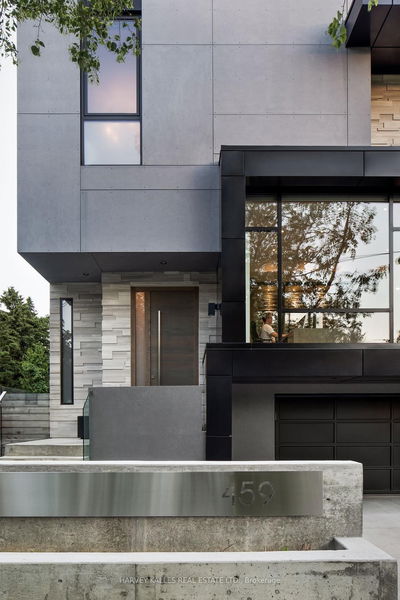

Sales Representative
A highly successful and experienced real estate agent, Ken has been serving clients in the Greater Toronto Area for almost two decades.
Price
$5,499,000
Bedrooms
4 Beds
Bathrooms
7 Baths
Size
3500-5000 sqft
Year Built
Not listed
Property Type
House
Property Taxes
$20121
Welcome to 459 Fairlawn Avenue a striking modern masterpiece in the heart of Bedford Park, one of Toronto's most desirable family neighbourhoods. This architectural gem offers the perfect balance of bold design and refined livability on a deep 165-foot South lot with an exceptional backyard retreat. Defined by clean lines, expansive glazing, and natural textures, the exterior sets a commanding tone. Inside, discover nearly 4,000 sq. ft. of thoughtfully curated living space where elegance meets innovation. The open-concept main floor flows seamlessly from the floating staircase to the rear wall of glass overlooking the private yard and pool a true entertainers dream. The chefs kitchen boasts custom cabinetry, premium integrated appliances, and a two dramatic waterfall islands. A sleek glass-enclosed wine display anchors the formal dining area, creating a warm and intimate space beneath sculptural pendant lighting. Upstairs, the serene primary suite features a wall of built-in closets and a stunning ensuite with a freestanding tub, floating double vanity, and spa-like finishes. Each bedroom is generously proportioned, with access to beautifully appointed bathrooms and custom millwork throughout. The fully finished lower level offers a media lounge, guest suite, and home gym space plus direct access to the garage and backyard. The professionally landscaped outdoor space includes a sleek pool, deck, and multiple zones for entertaining or relaxing in total privacy. With designer lighting, warm wide-plank flooring, and bespoke details in every room, this home exemplifies modern luxury. Located just steps to top-rated schools, shops, restaurants, and transit, 459 Fairlawn Ave is more than a home its a lifestyle statement.
Dimensions
4.24' × 4.33'
Features
wet bar, glass doors, window
Dimensions
3.09' × 4.39'
Features
closet, window
Dimensions
4.93' × 6.4'
Features
2 pc bath, window, w/o to deck
Dimensions
3.58' × 4.06'
Features
3 pc ensuite, closet, window
Dimensions
5.64' × 5.66'
Features
sunken room, built-in speakers, b/i shelves
Dimensions
6.83' × 6.86'
Features
6 pc ensuite, walk-in closet(s), balcony
Dimensions
2.92' × 4.37'
Features
4 pc ensuite, closet, window
Dimensions
3.1' × 4.41'
Features
3 pc ensuite, large closet, window
Dimensions
3.63' × 3.86'
Features
3 pc ensuite, closet, window
Dimensions
2.44' × 3.37'
Features
b/i appliances, laundry sink, b/i closet
Dimensions
2.44' × 3.25'
Features
2 pc bath, closet, staircase
Dimensions
4.83' × 9.04'
Features
b/i appliances, centre island, window floor to ceiling
Dimensions
4.01' × 5.74'
Features
hardwood floor, b/i bar, skylight
Dimensions
3.72' × 5.33'
Features
hardwood floor, b/i closet, window floor to ceiling
Dimensions
6.83' × 8.18'
Features
open concept, fireplace, w/o to patio
Dimensions
4.24' × 4.33'
Features
wet bar, glass doors, window
Dimensions
3.09' × 4.39'
Features
closet, window
Dimensions
2.44' × 3.25'
Features
2 pc bath, closet, staircase
Dimensions
3.72' × 5.33'
Features
hardwood floor, b/i closet, window floor to ceiling
Dimensions
4.93' × 6.4'
Features
2 pc bath, window, w/o to deck
Dimensions
6.83' × 8.18'
Features
open concept, fireplace, w/o to patio
Dimensions
5.64' × 5.66'
Features
sunken room, built-in speakers, b/i shelves
Dimensions
2.44' × 3.37'
Features
b/i appliances, laundry sink, b/i closet
Dimensions
4.01' × 5.74'
Features
hardwood floor, b/i bar, skylight
Dimensions
4.83' × 9.04'
Features
b/i appliances, centre island, window floor to ceiling
Dimensions
6.83' × 6.86'
Features
6 pc ensuite, walk-in closet(s), balcony
Dimensions
2.92' × 4.37'
Features
4 pc ensuite, closet, window
Dimensions
3.1' × 4.41'
Features
3 pc ensuite, large closet, window
Dimensions
3.58' × 4.06'
Features
3 pc ensuite, closet, window
Dimensions
3.63' × 3.86'
Features
3 pc ensuite, closet, window
Have questions about this property?
Contact MeTotal Monthly Payment
$21,932 / month
Down Payment Percentage
20.00%
Mortgage Amount (Principal)
$4,399,200
Total Interest Payments
$2,712,375
Total Payment (Principal + Interest)
$7,111,575
Estimated Net Proceeds
$68,000
Realtor Fees
$25,000
Total Selling Costs
$32,000
Sale Price
$500,000
Mortgage Balance
$400,000

A highly successful and experienced real estate agent, Ken has been serving clients in the Greater Toronto Area for almost two decades. Born and raised in Toronto, Ken has a passion for helping people find their dream homes and investment properties has been the driving force behind his success. He has a deep understanding of the local real estate market, and his extensive knowledge and experience have earned him a reputation amongst his clients as a trusted and reliable partner when dealing with their real estate needs.