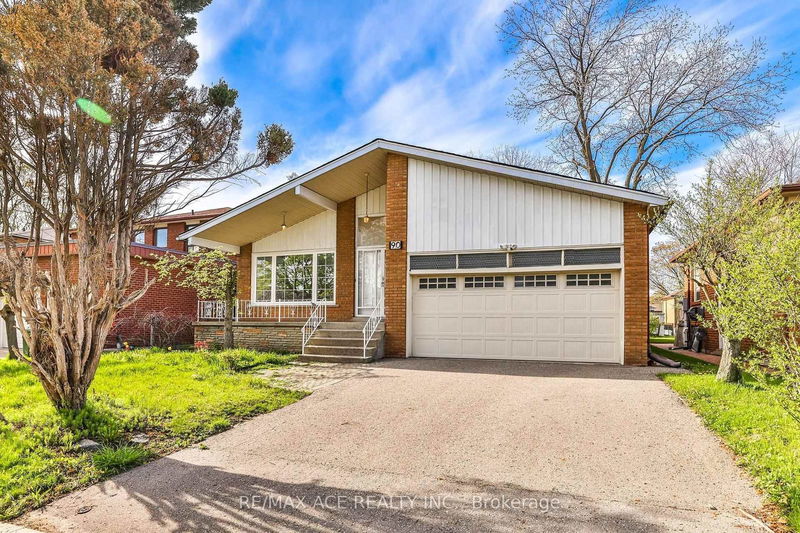

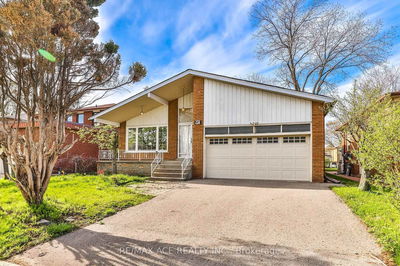
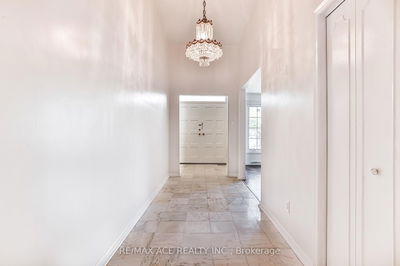
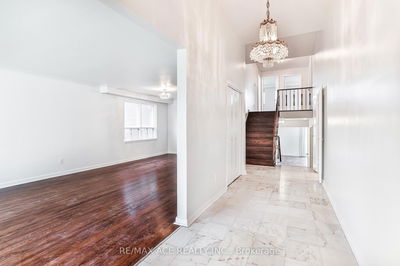
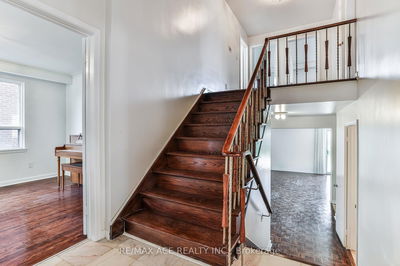

Sales Representative
A highly successful and experienced real estate agent, Ken has been serving clients in the Greater Toronto Area for almost two decades.
Price
$1,648,000
Bedrooms
4 Beds
Bathrooms
4 Baths
Size
2500-3000 sqft
Year Built
Not listed
Property Type
House
Property Taxes
$7182.56
Elegant & Impeccably Maintained Family Home on a Quiet, Tree-Lined Street Nestled on a serene, tree-lined street surrounded by quality homes, this perfectly maintained and thoughtfully updated 4-bedroom, 4-bathroom residence offers spacious living in one of the area's most desirable neighborhoods. A gracious marble foyer with soaring ceilings and a classic center hall layout welcome you into a bright, expansive interior. The light-filled living and dining rooms are ideal for entertaining, while the oversized family room features custom built-ins and opens onto a tranquil garden and patio your private backyard retreat. The updated kitchen includes a charming side balcony, perfect for barbecuing or morning coffee. A designer powder room and convenient main-floor laundry room add to the home's functionality and style. Upstairs, the spacious primary suite boasts its own private Ensuite, and the additional bedrooms provide comfort for family and guests. The massive finished lower level offers incredible versatility perfect for a rec room, gym, home office, or guest suite. A truly exceptional opportunity to own a spacious, turnkey family home in a quiet and prestigious setting.
Dimensions
3.96' × 3.2'
Features
window, hardwood floor, closet
Dimensions
4.57' × 3.96'
Features
ensuite bath, overlooks garden, his and hers closets
Dimensions
3.38' × 3.68'
Features
window, hardwood floor, closet
Dimensions
1.88' × 1.75'
Features
hardwood floor, vaulted ceiling(s), closet
Dimensions
3.91' × 5.68'
Features
tile floor, w/o to porch, eat-in kitchen
Dimensions
3.56' × 3.48'
Features
combined w/living, hardwood floor
Dimensions
5.61' × 3.84'
Features
combined w/dining, hardwood floor, overlooks frontyard
Dimensions
9.32' × 3.91'
Features
w/o to yard, parquet, b/i shelves
Dimensions
3.37' × 3.66'
Features
window, broadloom, closet
Dimensions
3' × 6'
Features
window, broadloom, wet bar
Dimensions
1.88' × 1.75'
Features
hardwood floor, vaulted ceiling(s), closet
Dimensions
3' × 6'
Features
window, broadloom, wet bar
Dimensions
5.61' × 3.84'
Features
combined w/dining, hardwood floor, overlooks frontyard
Dimensions
3.56' × 3.48'
Features
combined w/living, hardwood floor
Dimensions
3.91' × 5.68'
Features
tile floor, w/o to porch, eat-in kitchen
Dimensions
4.57' × 3.96'
Features
ensuite bath, overlooks garden, his and hers closets
Dimensions
3.96' × 3.2'
Features
window, hardwood floor, closet
Dimensions
3.38' × 3.68'
Features
window, hardwood floor, closet
Dimensions
3.37' × 3.66'
Features
window, broadloom, closet
Dimensions
9.32' × 3.91'
Features
w/o to yard, parquet, b/i shelves
Have questions about this property?
Contact MeTotal Monthly Payment
$7,019 / month
Down Payment Percentage
20.00%
Mortgage Amount (Principal)
$1,318,400
Total Interest Payments
$812,874
Total Payment (Principal + Interest)
$2,131,274
Estimated Net Proceeds
$68,000
Realtor Fees
$25,000
Total Selling Costs
$32,000
Sale Price
$500,000
Mortgage Balance
$400,000

A highly successful and experienced real estate agent, Ken has been serving clients in the Greater Toronto Area for almost two decades. Born and raised in Toronto, Ken has a passion for helping people find their dream homes and investment properties has been the driving force behind his success. He has a deep understanding of the local real estate market, and his extensive knowledge and experience have earned him a reputation amongst his clients as a trusted and reliable partner when dealing with their real estate needs.