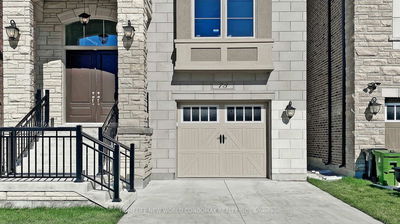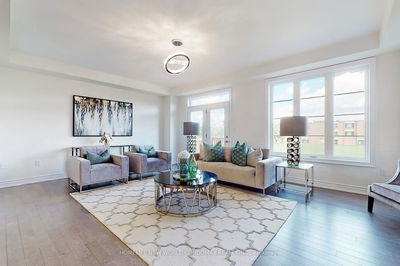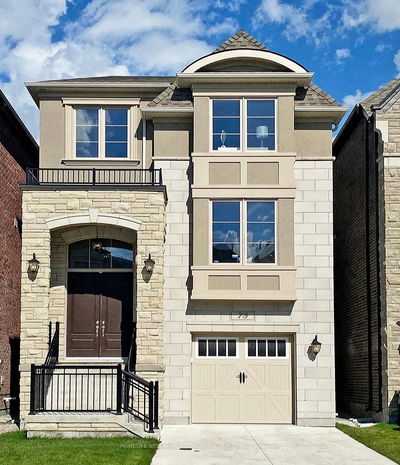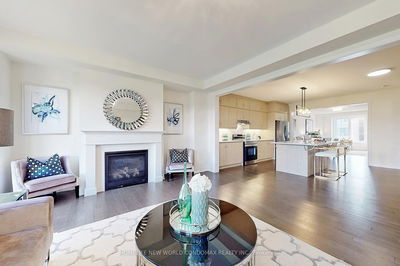






Sales Representative
A highly successful and experienced real estate agent, Ken has been serving clients in the Greater Toronto Area for almost two decades.
Price
$2,178,000
Bedrooms
4 Beds
Bathrooms
5 Baths
Size
3000-3500 sqft
Year Built
0-5
Property Type
House
Property Taxes
$12518
A Gorgeous Stunning Fully Upgraded New Sunny Bright Luxury 4 Bedroom (All W/Ensuites) Detached Home Built By Mattamy @Heart Of North York. Hardwood Flr Thru-Out. Upgd Iron Staircase, Post & Rail. Upgd Light Fixtures. Spacious-Dynamic /Open-Concept Flr Plan ~9Ft Ceiling, Gas Fireplace Walkout Deck On Main Level. Upgd Beautiful Kitchen Granite Countertop, Island& Breakfast Bar, & Extended Cabinets. Upgd All Bathrooms w/Granite Countertop, Cabinets, Polished Tiles. Master 5Pc Ensuite & Huge Closet. 2nd Recreation Rm on Ground Flr Walkout Backyard East /Supreme Unblocked View. Good Size Of All Bedrooms & Highly-Demanded New Home. Concrete Driveway. New Fence. ...TTC, Mins Finch Subway, Shopping, Restaurants, Grocery Freshco, Schools & Parks, All Other Amenities.
Dimensions
3.96' × 3.17'
Features
3 pc ensuite, large window, hardwood floor
Dimensions
4.45' × 3.17'
Features
4 pc ensuite, walk-in closet(s), hardwood floor
Dimensions
5.85' × 4.27'
Features
5 pc ensuite, walk-in closet(s), hardwood floor
Dimensions
5.18' × 3.2'
Features
4 pc ensuite, large window, hardwood floor
Dimensions
5.85' × 3.11'
Features
w/o to patio, east view, hardwood floor
Dimensions
6.4' × 4.75'
Features
w/o to deck, large window, fireplace
Dimensions
6.52' × 3.8'
Features
combined w/living, open concept, hardwood floor
Dimensions
4.91' × 4.33'
Features
centre island, stainless steel appl, open concept
Dimensions
6.52' × 3.8'
Features
combined w/dining, open concept, hardwood floor
Dimensions
6.4' × 4.75'
Features
w/o to deck, large window, fireplace
Dimensions
5.85' × 3.11'
Features
w/o to patio, east view, hardwood floor
Dimensions
6.52' × 3.8'
Features
combined w/dining, open concept, hardwood floor
Dimensions
6.52' × 3.8'
Features
combined w/living, open concept, hardwood floor
Dimensions
4.91' × 4.33'
Features
centre island, stainless steel appl, open concept
Dimensions
5.85' × 4.27'
Features
5 pc ensuite, walk-in closet(s), hardwood floor
Dimensions
3.96' × 3.17'
Features
3 pc ensuite, large window, hardwood floor
Dimensions
5.18' × 3.2'
Features
4 pc ensuite, large window, hardwood floor
Dimensions
4.45' × 3.17'
Features
4 pc ensuite, walk-in closet(s), hardwood floor
Have questions about this property?
Contact MeTotal Monthly Payment
$9,368 / month
Down Payment Percentage
20.00%
Mortgage Amount (Principal)
$1,742,400
Total Interest Payments
$1,074,296
Total Payment (Principal + Interest)
$2,816,696
Estimated Net Proceeds
$68,000
Realtor Fees
$25,000
Total Selling Costs
$32,000
Sale Price
$500,000
Mortgage Balance
$400,000

A highly successful and experienced real estate agent, Ken has been serving clients in the Greater Toronto Area for almost two decades. Born and raised in Toronto, Ken has a passion for helping people find their dream homes and investment properties has been the driving force behind his success. He has a deep understanding of the local real estate market, and his extensive knowledge and experience have earned him a reputation amongst his clients as a trusted and reliable partner when dealing with their real estate needs.