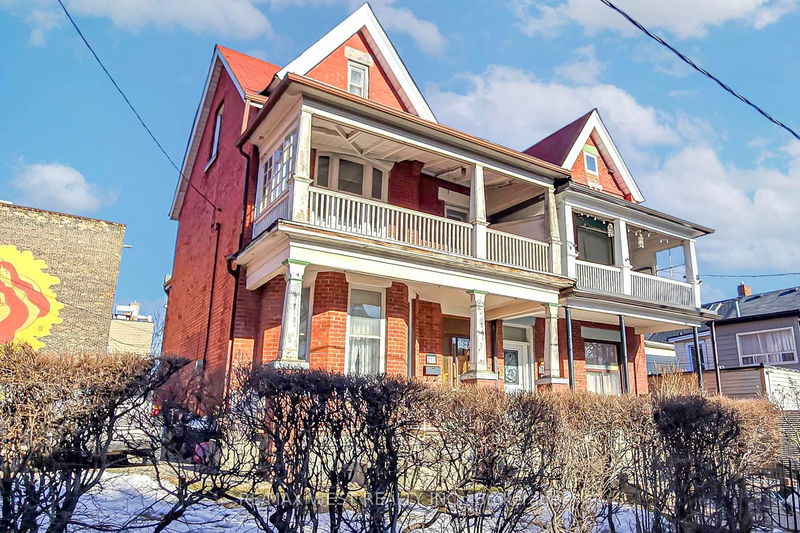

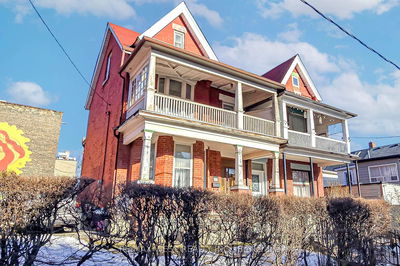
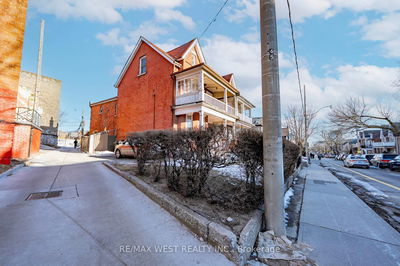
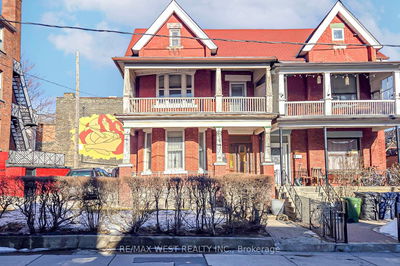
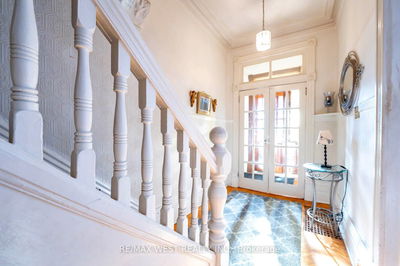

Sales Representative
A highly successful and experienced real estate agent, Ken has been serving clients in the Greater Toronto Area for almost two decades.
Price
$1,788,000
Bedrooms
3 Beds
Bathrooms
3 Baths
Size
Not listed
Year Built
Not listed
Property Type
House
Property Taxes
$6723.72
Timeless Victorian Beauty in the Heart of Little Portugal! Step into a grand Victorian masterpiece that blends historic charm with unbeatable city living! Soaring 10-ft ceilings on both the main and second floors create an airy, elegant space. Located in highly sought-after Little Portugal, where the city's best cafés, restaurants, breweries, and boutique shops are all close by. Stroll to Queen West, Ossington, and McCormack Recreation Centre or enjoy the local parks, skating rink, library, and indoor pool a vibrant community at your doorstep including fabulous shopping at Dufferin Mall! Unbeatable convenience with public transit just steps away leave the car behind and explore the city with ease. A rare find! Enjoy an expansive 38-ft frontage, giving you the space you won't find in most downtown homes. Top-tier walkability! With a Transit Score of 100 and a Walk Score of 91, everything you need is just a short stroll away. A perfect place for families with great schools, parks, and community spaces make this a fantastic home for kids to grow and thrive. This is more than a home, it's a lifestyle! Don't miss out on this one-of-a-kind gem!
Dimensions
4.86' × 2.15'
Features
linoleum, irregular room
Dimensions
9.47' × 3.89'
Features
Dimensions
4.29' × 2.62'
Features
eat-in kitchen, linoleum, window
Dimensions
3.86' × 3.73'
Features
hardwood floor, window, closet
Dimensions
5.63' × 3.51'
Features
closet, hardwood floor, window
Dimensions
4.2' × 1.85'
Features
hardwood floor, window
Dimensions
7.4' × 3.7'
Features
bay window, hardwood floor, combined w/dining
Dimensions
4.87' × 3.03'
Features
crown moulding, hardwood floor, irregular room
Dimensions
7.4' × 3.7'
Features
combined w/living, hardwood floor, irregular room
Dimensions
4.23' × 3.5'
Features
w/o to yard, ceramic floor, ceramic backsplash
Dimensions
5.73' × 4.39'
Features
hardwood floor, closet, window
Dimensions
9.47' × 3.89'
Features
Dimensions
4.2' × 1.85'
Features
hardwood floor, window
Dimensions
7.4' × 3.7'
Features
bay window, hardwood floor, combined w/dining
Dimensions
5.63' × 3.51'
Features
closet, hardwood floor, window
Dimensions
7.4' × 3.7'
Features
combined w/living, hardwood floor, irregular room
Dimensions
4.86' × 2.15'
Features
linoleum, irregular room
Dimensions
4.29' × 2.62'
Features
eat-in kitchen, linoleum, window
Dimensions
4.23' × 3.5'
Features
w/o to yard, ceramic floor, ceramic backsplash
Dimensions
5.73' × 4.39'
Features
hardwood floor, closet, window
Dimensions
3.86' × 3.73'
Features
hardwood floor, window, closet
Dimensions
4.87' × 3.03'
Features
crown moulding, hardwood floor, irregular room
Have questions about this property?
Contact MeTotal Monthly Payment
$7,484 / month
Down Payment Percentage
20.00%
Mortgage Amount (Principal)
$1,430,400
Total Interest Payments
$881,929
Total Payment (Principal + Interest)
$2,312,329
Estimated Net Proceeds
$68,000
Realtor Fees
$25,000
Total Selling Costs
$32,000
Sale Price
$500,000
Mortgage Balance
$400,000

A highly successful and experienced real estate agent, Ken has been serving clients in the Greater Toronto Area for almost two decades. Born and raised in Toronto, Ken has a passion for helping people find their dream homes and investment properties has been the driving force behind his success. He has a deep understanding of the local real estate market, and his extensive knowledge and experience have earned him a reputation amongst his clients as a trusted and reliable partner when dealing with their real estate needs.