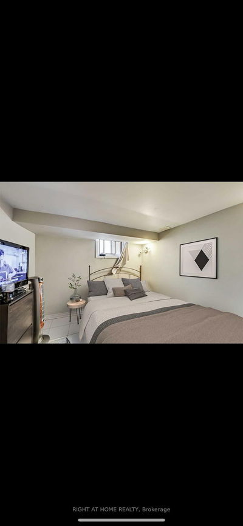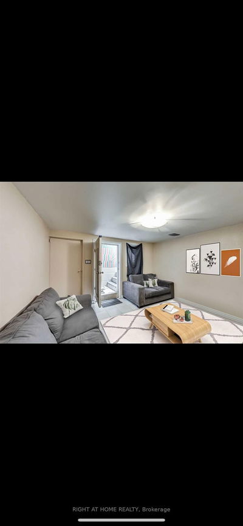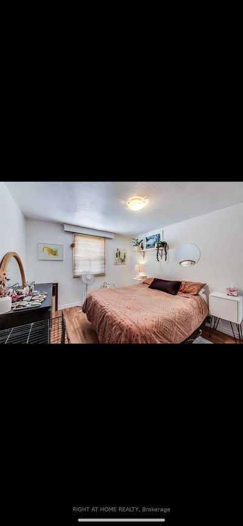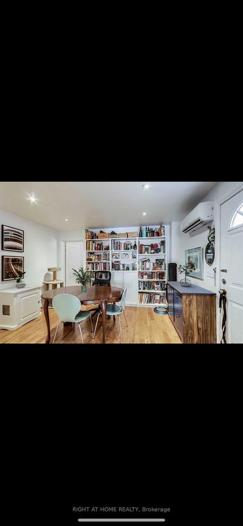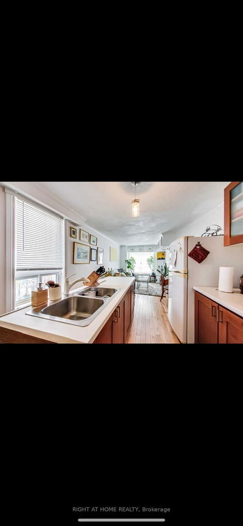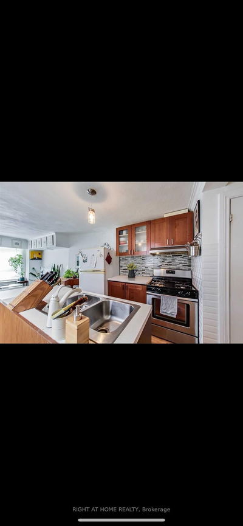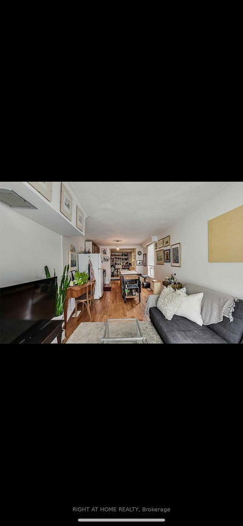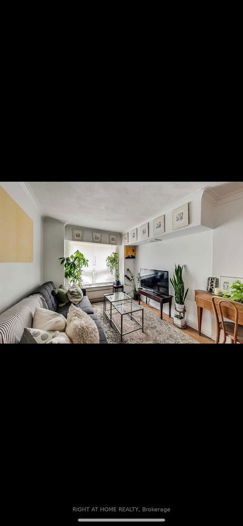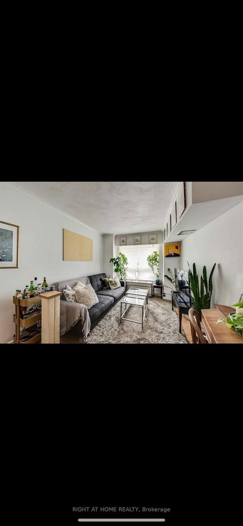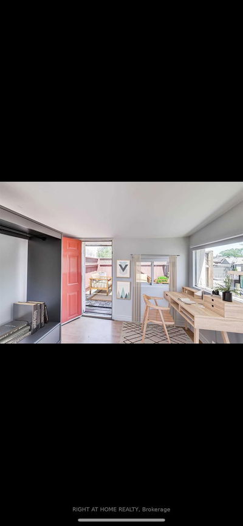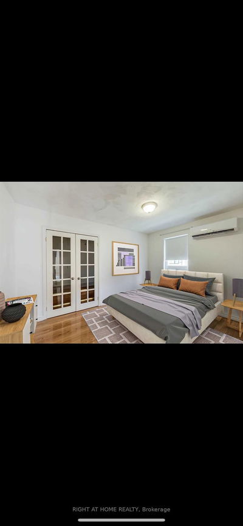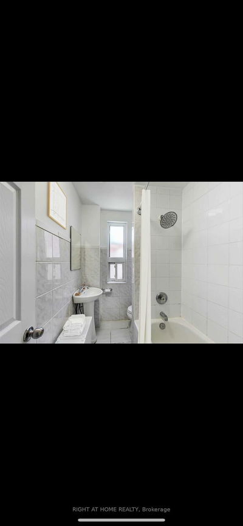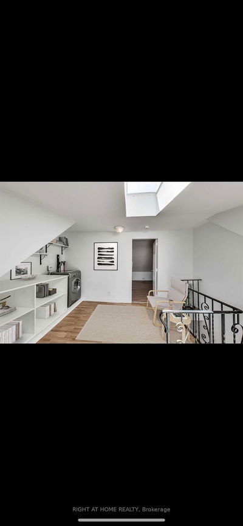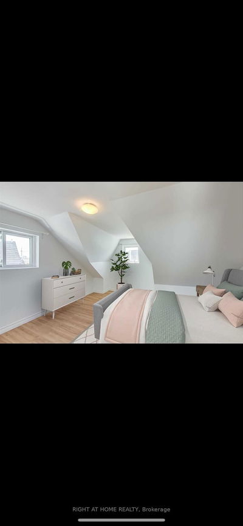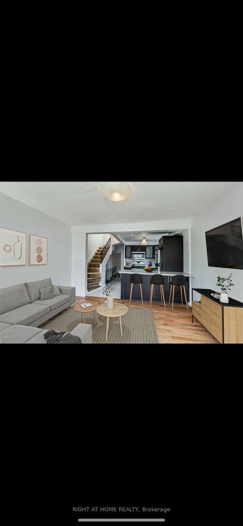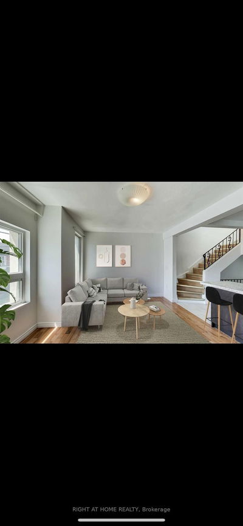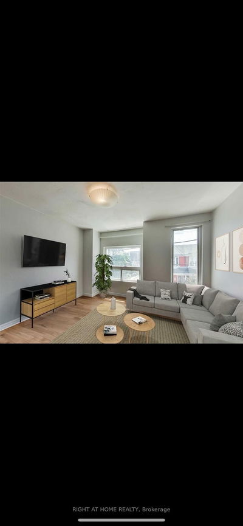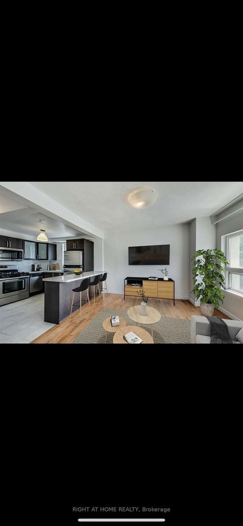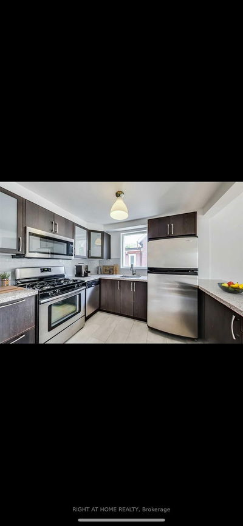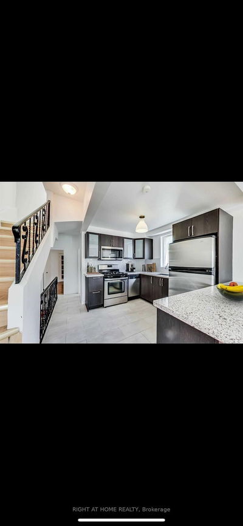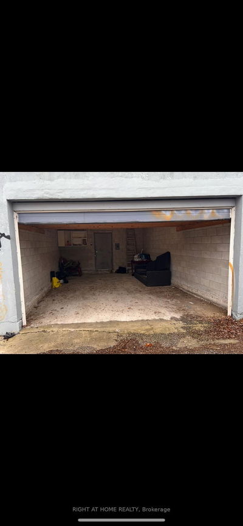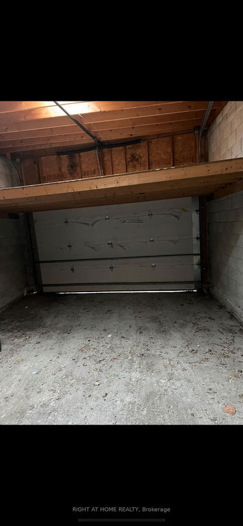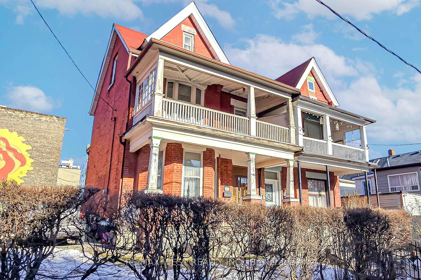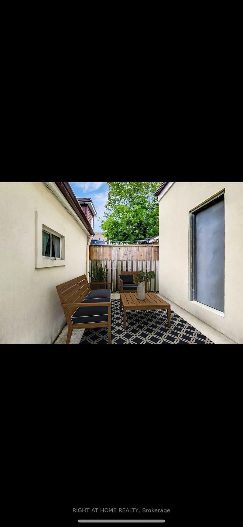

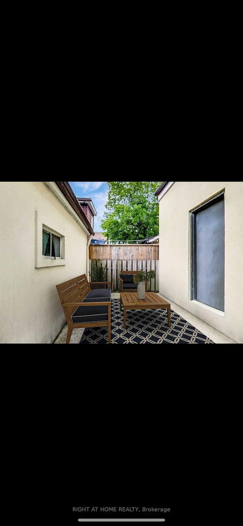
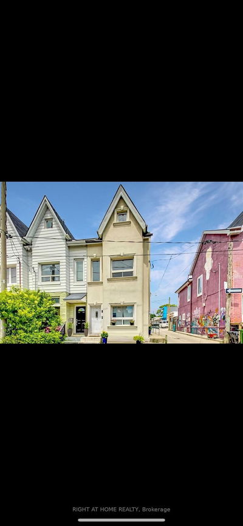
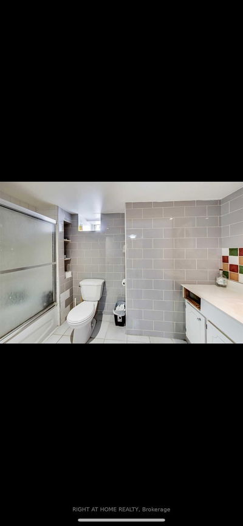
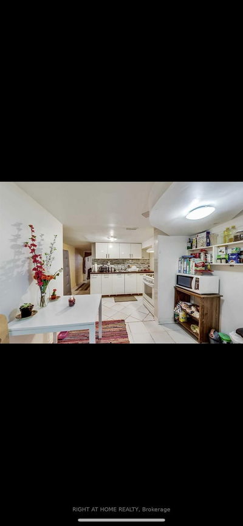

Ken Matsumoto
Sales Representative
A highly successful and experienced real estate agent, Ken has been serving clients in the Greater Toronto Area for almost two decades.
50 Shirley Street, Little Portugal M6K 1T1
Price
$1,449,000
Bedrooms
3 Beds
Bathrooms
3 Baths
Size
1500-2000 sqft
Year Built
Not listed
Property Type
House
Property Taxes
$5107
Description
This 2 1/2 Storey Victorian semi-detached duplex offers three fully self-contained units, each with its own laundry. The home brings in close to $7000 a month in rental income, making it an ideal opportunity for investors. The main level 1-Bedroom features a spacious open-concept layout with hardwood floors and an updated kitchen, while the upper unit 2-Bedroom spans two floors with two bedrooms, a den, and a modern kitchen equipped with stainless steel appliances and granite countertops.Tenants can also enjoy a rooftop deck and a rare double garage. Basement is 1-Bedroom unit with separate entrance. Major upgrades include a newly installed HVAC system, a 2-ton high-efficiency heat pump, new roof and new roof top deck. It provides efficient and effective heating and cooling.You can enjoy significant energy savings (gas bill) and improved comfort. This property provides the perfect setup for a growing family or an investor looking for rental income. 3 Fridges, 3 Stoves, 2 Dishwashers, 1 Microwave Range, 3 Washer/Dryer Combos and 200 Amp Service. Conveniently located within walking distance to groceries, restaurants, schools, public transit, and more. Please Note All Pictures are taken from previous Listing with permission. Thank you.
Property Dimensions
Third Level
Den
Dimensions
NaN'
Features
laminate, w/o to patio, window
Bedroom 2
Dimensions
NaN'
Features
laminate, window
Second Level
Living Room
Dimensions
NaN'
Features
hardwood floor, window
Bedroom
Dimensions
NaN'
Features
hardwood floor, walk-in closet(s), window
Kitchen
Dimensions
NaN'
Features
family size kitchen, granite counters, stainless steel appl
Bathroom
Dimensions
NaN'
Features
4 pc bath, ceramic floor, window
Basement Level
Kitchen
Dimensions
NaN'
Features
Ceramic Floor
Bedroom
Dimensions
NaN'
Features
Ceramic Floor
Living Room
Dimensions
NaN'
Features
ceramic floor, window
Bathroom
Dimensions
NaN'
Features
4 pc bath, ceramic floor
Main Level
Bedroom
Dimensions
NaN'
Features
hardwood floor, walk-in closet(s)
Living Room
Dimensions
NaN'
Features
hardwood floor, open concept, large window
Kitchen
Dimensions
NaN'
Features
hardwood floor, open concept, stainless steel appl
Bathroom
Dimensions
NaN'
Features
3 pc bath, ceramic floor
All Rooms
Living Room
Dimensions
NaN'
Features
hardwood floor, window
Living Room
Dimensions
NaN'
Features
hardwood floor, open concept, large window
Living Room
Dimensions
NaN'
Features
ceramic floor, window
Kitchen
Dimensions
NaN'
Features
Ceramic Floor
Kitchen
Dimensions
NaN'
Features
hardwood floor, open concept, stainless steel appl
Kitchen
Dimensions
NaN'
Features
family size kitchen, granite counters, stainless steel appl
Bedroom
Dimensions
NaN'
Features
hardwood floor, walk-in closet(s), window
Bedroom
Dimensions
NaN'
Features
hardwood floor, walk-in closet(s)
Bedroom 2
Dimensions
NaN'
Features
laminate, window
Bedroom
Dimensions
NaN'
Features
Ceramic Floor
Bathroom
Dimensions
NaN'
Features
4 pc bath, ceramic floor, window
Bathroom
Dimensions
NaN'
Features
4 pc bath, ceramic floor
Bathroom
Dimensions
NaN'
Features
3 pc bath, ceramic floor
Den
Dimensions
NaN'
Features
laminate, w/o to patio, window
Have questions about this property?
Contact MeSale history for
Sign in to view property history
The Property Location
Calculate Your Monthly Mortgage Payments
Total Monthly Payment
$6,131 / month
Down Payment Percentage
20.00%
Mortgage Amount (Principal)
$1,159,200
Total Interest Payments
$714,718
Total Payment (Principal + Interest)
$1,873,918
Get An Estimate On Selling Your House
Estimated Net Proceeds
$68,000
Realtor Fees
$25,000
Total Selling Costs
$32,000
Sale Price
$500,000
Mortgage Balance
$400,000
Related Properties

Meet Ken Matsumoto
A highly successful and experienced real estate agent, Ken has been serving clients in the Greater Toronto Area for almost two decades. Born and raised in Toronto, Ken has a passion for helping people find their dream homes and investment properties has been the driving force behind his success. He has a deep understanding of the local real estate market, and his extensive knowledge and experience have earned him a reputation amongst his clients as a trusted and reliable partner when dealing with their real estate needs.

