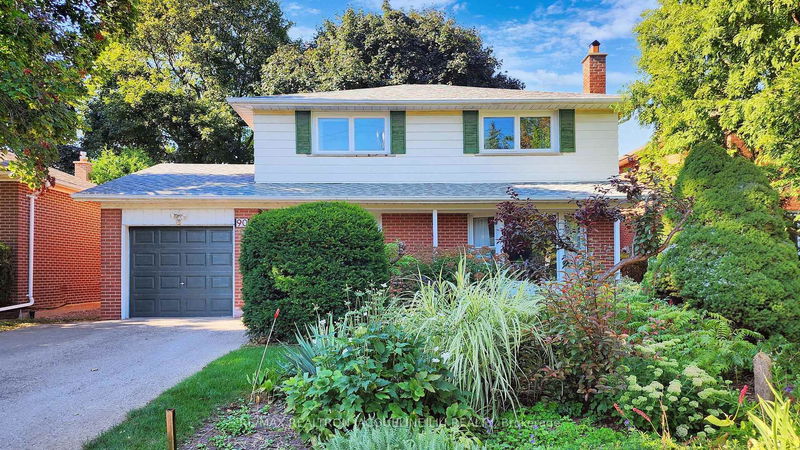

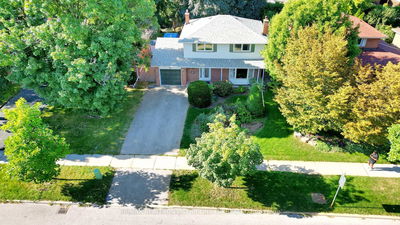
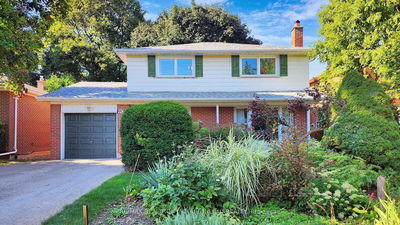
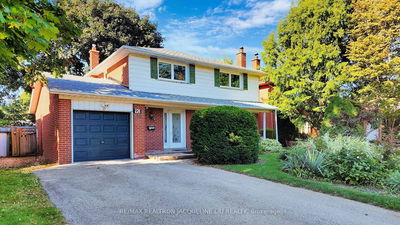
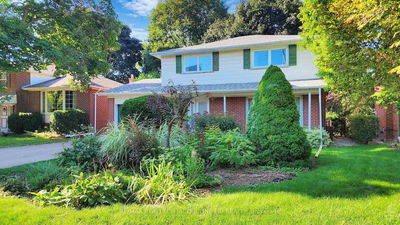

Sales Representative
A highly successful and experienced real estate agent, Ken has been serving clients in the Greater Toronto Area for almost two decades.
Price
$1,450,000
Bedrooms
4 Beds
Bathrooms
3 Baths
Size
1500-2000 sqft
Year Built
31-50
Property Type
House
Property Taxes
$5865.37
Charming Updated Family Home in Sought-After Pleasant View! Fully detached 2-storey home featuring a bright, neutral décor, hardwood flooring, and newer broadloom (with hardwood underneath on the second floor), this home is designed for comfort and style. The open-concept renovated kitchen boasts quartz countertops, a breakfast bar, pantry, LED pot lights, and a walkout to a lovely backyard. The spacious finished basement includes a rec room with a fireplace, a 5th bedroom, and a 3-piece ensuite. The primary bedroom is enhanced by custom-built wall-to-wall dresser drawers, offering extra storage and functionality. Hi-Eff. Furnace (Replaced in 2023). Updated Insulation (2023). Just minutes from Fairview Mall, parks, and community centers, great for family living. With easy access to TTC, Don Mills Subway Station, and major highways (401, 404, and DVP), commuting and daily errands are effortless.
Dimensions
4.15' × 3.35'
Features
broadloom, double closet, b/i shelves
Dimensions
2.83' × 2.6'
Features
broadloom, closet, window
Dimensions
3.66' × 3.06'
Features
broadloom, closet, window
Dimensions
3.38' × 2.93'
Features
broadloom, closet, window
Dimensions
7.05' × 3.06'
Features
breakfast bar, w/o to yard, led lighting
Dimensions
3.2' × 3.01'
Features
hardwood floor, open concept, window
Dimensions
5.16' × 4.16'
Features
hardwood floor, bay window, overlooks dining
Dimensions
3.55' × 3.41'
Features
laminate, walk-in closet(s), 3 pc ensuite
Dimensions
6.9' × 3.47'
Features
fireplace, laminate, window
Dimensions
5.16' × 4.16'
Features
hardwood floor, bay window, overlooks dining
Dimensions
3.2' × 3.01'
Features
hardwood floor, open concept, window
Dimensions
7.05' × 3.06'
Features
breakfast bar, w/o to yard, led lighting
Dimensions
4.15' × 3.35'
Features
broadloom, double closet, b/i shelves
Dimensions
2.83' × 2.6'
Features
broadloom, closet, window
Dimensions
3.55' × 3.41'
Features
laminate, walk-in closet(s), 3 pc ensuite
Dimensions
3.66' × 3.06'
Features
broadloom, closet, window
Dimensions
3.38' × 2.93'
Features
broadloom, closet, window
Dimensions
6.9' × 3.47'
Features
fireplace, laminate, window
Have questions about this property?
Contact MeTotal Monthly Payment
$6,198 / month
Down Payment Percentage
20.00%
Mortgage Amount (Principal)
$1,160,000
Total Interest Payments
$715,211
Total Payment (Principal + Interest)
$1,875,211
Estimated Net Proceeds
$68,000
Realtor Fees
$25,000
Total Selling Costs
$32,000
Sale Price
$500,000
Mortgage Balance
$400,000

A highly successful and experienced real estate agent, Ken has been serving clients in the Greater Toronto Area for almost two decades. Born and raised in Toronto, Ken has a passion for helping people find their dream homes and investment properties has been the driving force behind his success. He has a deep understanding of the local real estate market, and his extensive knowledge and experience have earned him a reputation amongst his clients as a trusted and reliable partner when dealing with their real estate needs.