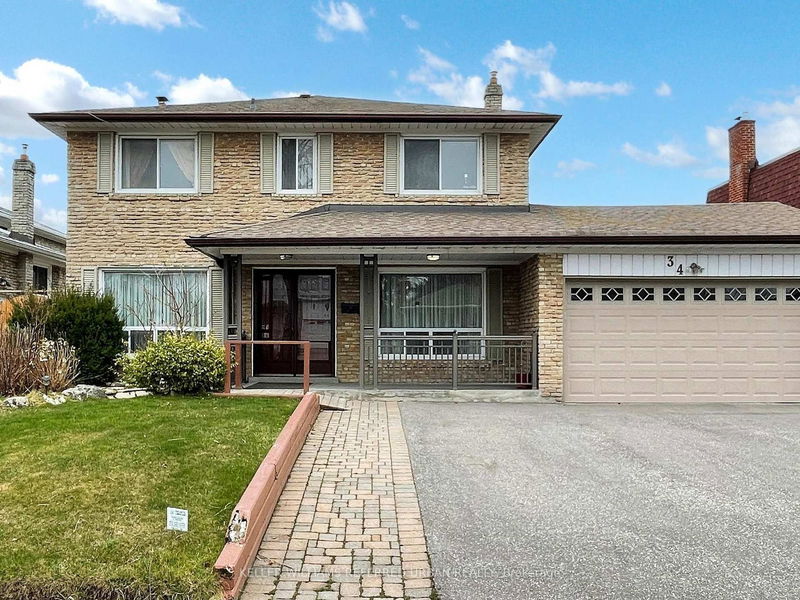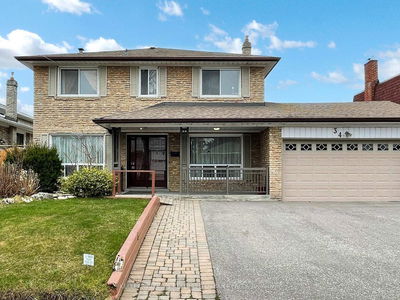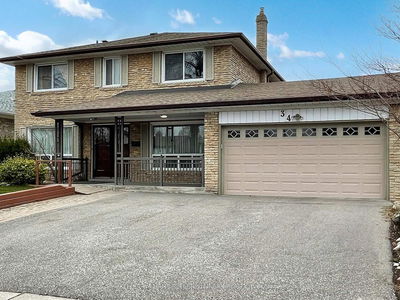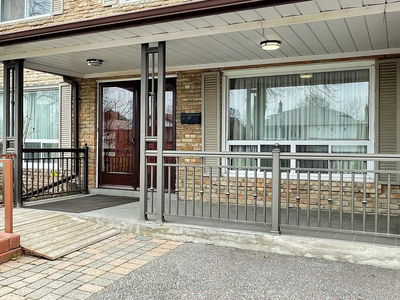






Sales Representative
A highly successful and experienced real estate agent, Ken has been serving clients in the Greater Toronto Area for almost two decades.
Price
$1,399,900
Bedrooms
4 Beds
Bathrooms
4 Baths
Size
2000-2500 sqft
Year Built
Not listed
Property Type
House
Property Taxes
$7295.95
Welcome to the Heart of Pleasant View. Nestled in one of the most sought-after neighbourhoods, this charming 4-bedroom home with a lower level rec room with wet bar offers the perfect blend of comfort, convenience, and potential. Featuring a spacious living room, formal dining area, and a bright sunroom with a walk-out to the backyard, this home is ideal for entertaining friends and family year-round. Yard is irregular shape, has a great space for your personal garden to grow your own vegetables. Location is everything and this one delivers. You're just a short walk to top-rated public, Catholic, and French Immersion schools, with transit steps from your door. Enjoy being minutes from Fairview Mall, North York General Hospital, Seneca College and the legendary Johnny's and JA's Hamburgers. Bring your personal touch and make this home truly your own. With room to grow and an unbeatable location, this is the kind of place you settle into and stay for years to come. Don't miss this rare opportunity homes like this don't come around often!
Dimensions
6.53' × 2.87'
Features
sliding doors, skylight, parquet
Dimensions
3.63' × 2.77'
Features
stainless steel appl, pot lights, ceramic floor
Dimensions
2.36' × 2.77'
Features
w/o to sunroom, combined w/kitchen, hardwood floor
Dimensions
3.58' × 4.06'
Features
fireplace, combined w/living, hardwood floor
Dimensions
3.58' × 4.95'
Features
combined w/family, large window, hardwood floor
Dimensions
3.2' × 3.4'
Features
mirrored walls, large window, hardwood floor
Dimensions
3.05' × 3.51'
Features
Dimensions
3.4' × 7.49'
Features
b/i bar, bar sink, broadloom
Dimensions
5.56' × 3.1'
Features
3 pc bath, window, broadloom
Dimensions
3.25' × 4.1'
Features
closet, window, hardwood floor
Dimensions
3.56' × 5.87'
Features
b/i vanity, 3 pc ensuite, hardwood floor
Dimensions
3.25' × 4.1'
Features
closet, window, hardwood floor
Dimensions
3.05' × 2.97'
Features
closet, window, hardwood floor
Dimensions
6.53' × 2.87'
Features
sliding doors, skylight, parquet
Dimensions
3.05' × 3.51'
Features
Dimensions
2.36' × 2.77'
Features
w/o to sunroom, combined w/kitchen, hardwood floor
Dimensions
3.4' × 7.49'
Features
b/i bar, bar sink, broadloom
Dimensions
5.56' × 3.1'
Features
3 pc bath, window, broadloom
Dimensions
3.58' × 4.95'
Features
combined w/family, large window, hardwood floor
Dimensions
3.2' × 3.4'
Features
mirrored walls, large window, hardwood floor
Dimensions
3.63' × 2.77'
Features
stainless steel appl, pot lights, ceramic floor
Dimensions
3.56' × 5.87'
Features
b/i vanity, 3 pc ensuite, hardwood floor
Dimensions
3.25' × 4.1'
Features
closet, window, hardwood floor
Dimensions
3.25' × 4.1'
Features
closet, window, hardwood floor
Dimensions
3.05' × 2.97'
Features
closet, window, hardwood floor
Dimensions
3.58' × 4.06'
Features
fireplace, combined w/living, hardwood floor
Have questions about this property?
Contact MeTotal Monthly Payment
$6,137 / month
Down Payment Percentage
20.00%
Mortgage Amount (Principal)
$1,119,920
Total Interest Payments
$690,499
Total Payment (Principal + Interest)
$1,810,419
Estimated Net Proceeds
$68,000
Realtor Fees
$25,000
Total Selling Costs
$32,000
Sale Price
$500,000
Mortgage Balance
$400,000

A highly successful and experienced real estate agent, Ken has been serving clients in the Greater Toronto Area for almost two decades. Born and raised in Toronto, Ken has a passion for helping people find their dream homes and investment properties has been the driving force behind his success. He has a deep understanding of the local real estate market, and his extensive knowledge and experience have earned him a reputation amongst his clients as a trusted and reliable partner when dealing with their real estate needs.