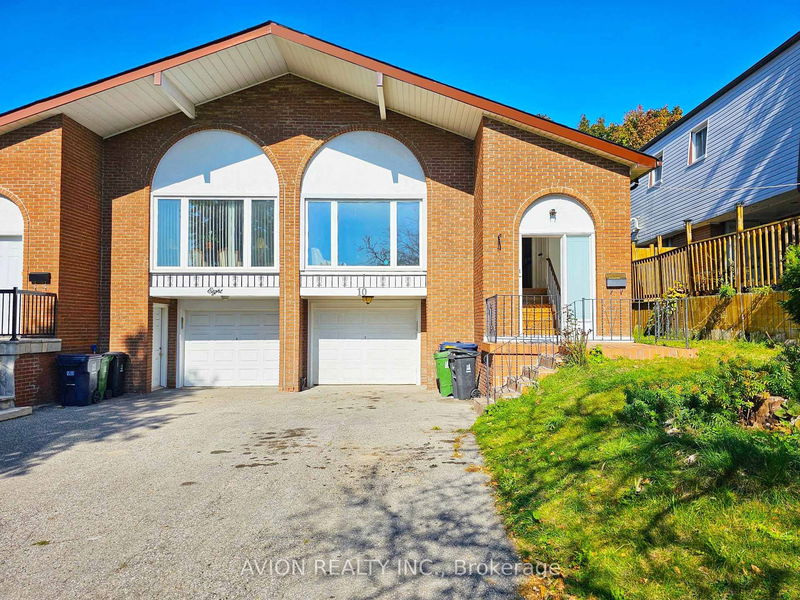

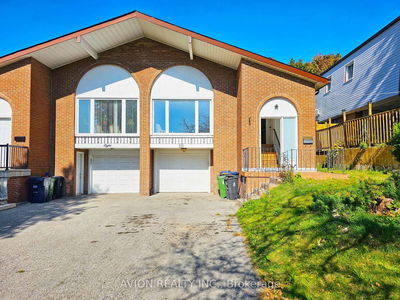
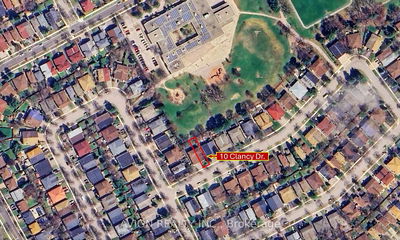
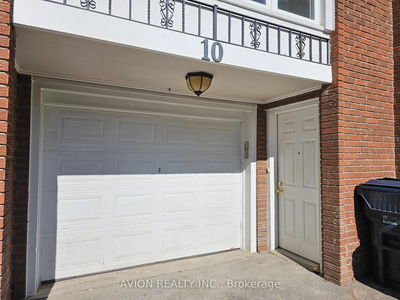
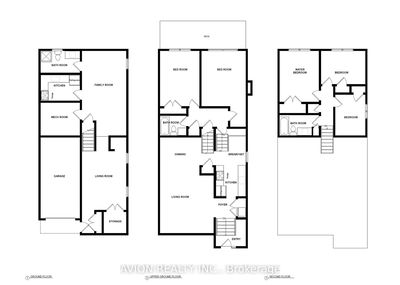

Sales Representative
A highly successful and experienced real estate agent, Ken has been serving clients in the Greater Toronto Area for almost two decades.
Price
$1,280,000
Bedrooms
3 Beds
Bathrooms
3 Baths
Size
1500-2000 sqft
Year Built
Not listed
Property Type
House
Property Taxes
$4656.53
Rarely available 5-level backsplit, this bright, sun-filled home is perfect for a large or multi-generational family! Located in a prime area with top-rated schools (French Immersion, Gifted, Catholic, and Public) and daycares nearby, plus walking distance to Crestview Public School (full-day kindergarten), TTC at Finch/Leslie, Bellbury Park, and local shopping plazas. A beautiful Park Direct Outside the backyard, offering great Park Views and added privacy. Enjoy RENTAL INCOME potential from the basement and a host of recent upgrades in Main and Upper floor: freshly painted walls (2024), smoothed ceilings (2024), New light fixtures and pot lights (2024), brand New roof and shingles (2024), New windows in upper-floor (2024), and a 5-year-old furnace with forced air HVAC and central A/C. This home is move-in ready and loaded with modern updates in an unbeatable location!
Dimensions
6.01' × 2.83'
Features
closet, window, laminate
Dimensions
4.57' × 3.14'
Features
closet, laminate, overlooks backyard
Dimensions
3.61' × 3.13'
Features
closet, laminate, laminate
Dimensions
5.26' × 2.46'
Features
pot lights, window, ceramic floor
Dimensions
7.32' × 4.32'
Features
picture window, combined w/dining, laminate
Dimensions
7.32' × 4.32'
Features
combined w/living, laminate, pot lights
Dimensions
3.49' × 4.15'
Features
window, laminate, laminate
Dimensions
3.02' × 1.65'
Features
ceramic floor, stainless steel sink
Dimensions
5.52' × 3.43'
Features
closet, window, laminate
Dimensions
4.31' × 3.55'
Features
brick fireplace, walk-out, broadloom
Dimensions
5.14' × 3.36'
Features
window, closet, laminate
Dimensions
7.32' × 4.32'
Features
picture window, combined w/dining, laminate
Dimensions
3.49' × 4.15'
Features
window, laminate, laminate
Dimensions
7.32' × 4.32'
Features
combined w/living, laminate, pot lights
Dimensions
5.26' × 2.46'
Features
pot lights, window, ceramic floor
Dimensions
3.02' × 1.65'
Features
ceramic floor, stainless steel sink
Dimensions
4.57' × 3.14'
Features
closet, laminate, overlooks backyard
Dimensions
6.01' × 2.83'
Features
closet, window, laminate
Dimensions
4.31' × 3.55'
Features
brick fireplace, walk-out, broadloom
Dimensions
5.14' × 3.36'
Features
window, closet, laminate
Dimensions
3.61' × 3.13'
Features
closet, laminate, laminate
Dimensions
5.52' × 3.43'
Features
closet, window, laminate
Have questions about this property?
Contact MeTotal Monthly Payment
$5,487 / month
Down Payment Percentage
20.00%
Mortgage Amount (Principal)
$1,024,000
Total Interest Payments
$631,359
Total Payment (Principal + Interest)
$1,655,359
Estimated Net Proceeds
$68,000
Realtor Fees
$25,000
Total Selling Costs
$32,000
Sale Price
$500,000
Mortgage Balance
$400,000

A highly successful and experienced real estate agent, Ken has been serving clients in the Greater Toronto Area for almost two decades. Born and raised in Toronto, Ken has a passion for helping people find their dream homes and investment properties has been the driving force behind his success. He has a deep understanding of the local real estate market, and his extensive knowledge and experience have earned him a reputation amongst his clients as a trusted and reliable partner when dealing with their real estate needs.