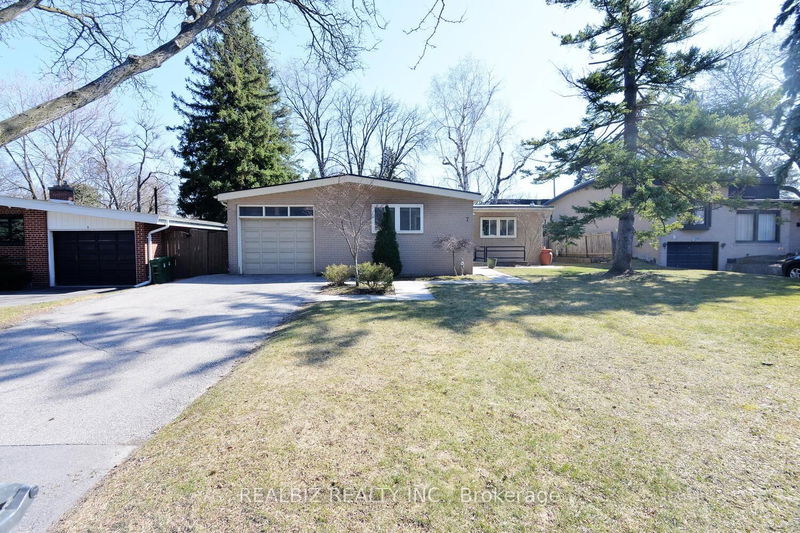

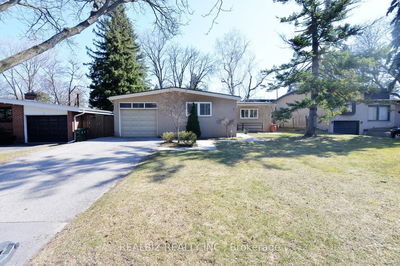
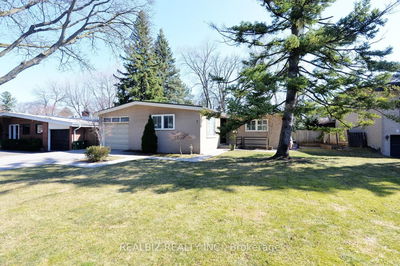
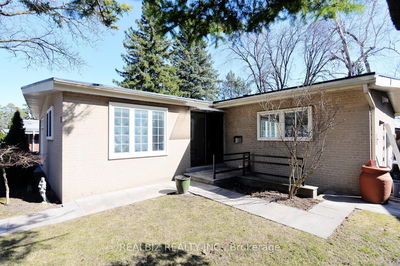
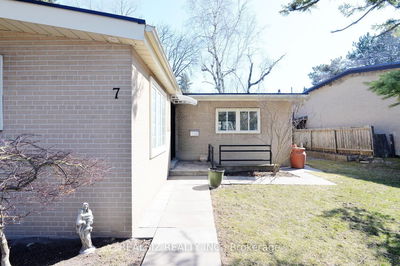

Sales Representative
A highly successful and experienced real estate agent, Ken has been serving clients in the Greater Toronto Area for almost two decades.
Price
$1,930,000
Bedrooms
4 Beds
Bathrooms
3 Baths
Size
2000-2500 sqft
Year Built
51-99
Property Type
House
Property Taxes
$8933.98
Located in the highly desirable Banbury-Don Mills neighborhood, 7 Swallow Court presents an exceptional opportunity to own a spacious and well-maintained bungalow on a premium 76.4 x 104.8 ft lot. This thoughtfully upgraded 4+2 bedrooms, 3-bathroom home offers a bright, open-concept layout, modern finishes, and a finished basement with rental potential. The main floor renovated in 2015 and features 4 spacious bedrooms and 2 bathrooms. The open-concept living and dining area with exposure of south-facing natural light, creating a warm and inviting atmosphere. A functional kitchen with ample storage, gas fireplace in the living room, and laminate flooring throughout enhanceing the home's appeal. A sliding door walkout from the living room leads to a deck and a private backyard, perfect for relaxation or entertaining. The basement offers a separate entrance for added privacy or rental potential. It includes 2 bedrooms, 1 bathroom, a large rec room with a natural fireplace, and a spacious utility, laundry, and storage room. Above-ground basement windows provide additional natural light. The property includes an attached garage for 1 car, while the private driveway accommodates 3 additional vehicles. Minutes from Shops at Don Mills, grocery stores, and a variety of dining options, 7 Swallow Court is ideally situated for convenience. Outdoor enthusiasts will appreciate proximity to Edwards Gardens and Windfields Park. The home also offers easy access to financial, medical, and educational institutions. Public transit is readily available via Don Mills Road and Leslie Street, with quick connections to Don Mills Subway Station and major highways, including the DVP and Highway 401. This is a rare opportunity to live in a peaceful, family-friendly neighborhood while enjoying the best of urban convenience.
Dimensions
2.97' × 2.95'
Features
Laminate
Dimensions
5.46' × 3.24'
Features
3 pc ensuite, laminate, double closet
Dimensions
6.47' × 4.14'
Features
laminate, fireplace, combined w/living
Dimensions
6.47' × 4.14'
Features
laminate, fireplace, combined w/dining
Dimensions
4.11' × 3.35'
Features
Laminate
Dimensions
3.06' × 2.9'
Features
Laminate
Dimensions
4.04' × 3.08'
Features
eat-in kitchen, renovated
Dimensions
6.98' × 6.1'
Features
Fireplace
Dimensions
5.6' × 4.44'
Features
4 pc ensuite, broadloom, double closet
Dimensions
6.98' × 6.1'
Features
Fireplace
Dimensions
6.47' × 4.14'
Features
laminate, fireplace, combined w/dining
Dimensions
6.47' × 4.14'
Features
laminate, fireplace, combined w/living
Dimensions
4.04' × 3.08'
Features
eat-in kitchen, renovated
Dimensions
5.46' × 3.24'
Features
3 pc ensuite, laminate, double closet
Dimensions
2.97' × 2.95'
Features
Laminate
Dimensions
5.6' × 4.44'
Features
4 pc ensuite, broadloom, double closet
Dimensions
4.11' × 3.35'
Features
Laminate
Dimensions
3.06' × 2.9'
Features
Laminate
Have questions about this property?
Contact MeTotal Monthly Payment
$8,178 / month
Down Payment Percentage
20.00%
Mortgage Amount (Principal)
$1,544,000
Total Interest Payments
$951,970
Total Payment (Principal + Interest)
$2,495,970
Estimated Net Proceeds
$68,000
Realtor Fees
$25,000
Total Selling Costs
$32,000
Sale Price
$500,000
Mortgage Balance
$400,000

A highly successful and experienced real estate agent, Ken has been serving clients in the Greater Toronto Area for almost two decades. Born and raised in Toronto, Ken has a passion for helping people find their dream homes and investment properties has been the driving force behind his success. He has a deep understanding of the local real estate market, and his extensive knowledge and experience have earned him a reputation amongst his clients as a trusted and reliable partner when dealing with their real estate needs.