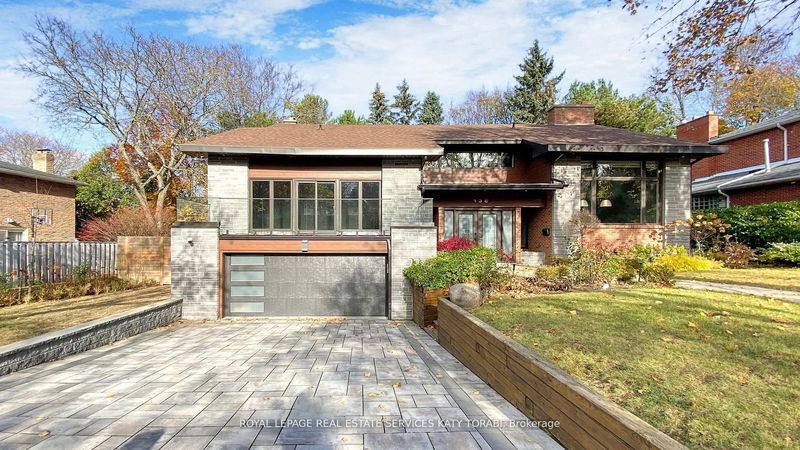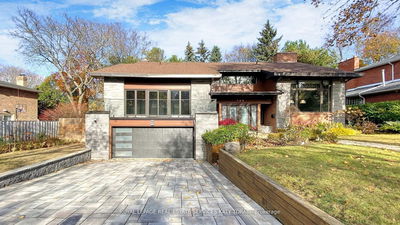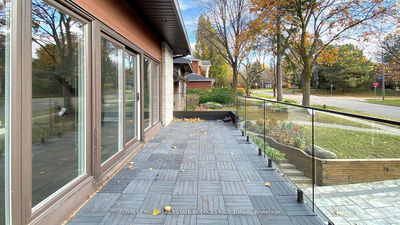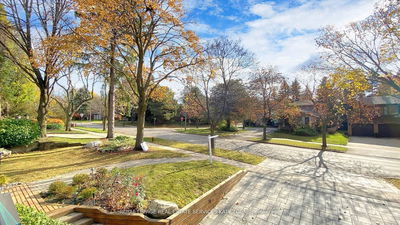






Sales Representative
A highly successful and experienced real estate agent, Ken has been serving clients in the Greater Toronto Area for almost two decades.
Price
$4,580,000
Bedrooms
4 Beds
Bathrooms
5 Baths
Size
3500-5000 sqft
Year Built
Not listed
Property Type
House
Property Taxes
$19000
Welcome To 136 Denlow Blvd , Nestled In A Wonderful Community With Mature Trees And Charm, Exceptionally Fabulous With Something For Everyone! A Fantastic Opportunity To Make Your Home In One Of The Extremely Sought-After Neighbourhoods , With The Location Beyond Convenient. You'll Know You're In For Something Special When You Step On The Front Porch. The Inviting Entryway, High Ceilings, And Generous-Sized Rooms... **EXTRAS** You'll Love That Everything Has Been Done And Done To Perfection And Appreciate That The Living Area And Finished Basement Both Boast Cosy Fireplace. Created For Those Who Love To Live! Welcome Home!
Dimensions
5.12' × 4'
Features
overlooks garden, hardwood floor
Dimensions
7.2' × 2.4'
Features
open concept, large window
Dimensions
3.77' × 3.12'
Features
large closet, overlooks garden
Dimensions
5.15' × 4'
Features
5 pc ensuite, walk-in closet(s), hardwood floor
Dimensions
3.83' × 3.16'
Features
hardwood floor, large closet
Dimensions
4' × 5.17'
Features
fireplace, hardwood floor, large window
Dimensions
4.65' × 6.2'
Features
fireplace, hardwood floor, open concept
Dimensions
5.6' × 4.6'
Features
hardwood floor, overlooks garden
Dimensions
7.2' × 4.2'
Features
large window, overlooks garden
Dimensions
3.45' × 3.92'
Features
w/o to garden, combined w/kitchen, hardwood floor
Dimensions
3.7' × 3.9'
Features
centre island, hardwood floor, overlooks backyard
Dimensions
7.2' × 2.4'
Features
open concept, large window
Dimensions
3.45' × 3.92'
Features
w/o to garden, combined w/kitchen, hardwood floor
Dimensions
4.65' × 6.2'
Features
fireplace, hardwood floor, open concept
Dimensions
5.6' × 4.6'
Features
hardwood floor, overlooks garden
Dimensions
3.7' × 3.9'
Features
centre island, hardwood floor, overlooks backyard
Dimensions
5.15' × 4'
Features
5 pc ensuite, walk-in closet(s), hardwood floor
Dimensions
5.12' × 4'
Features
overlooks garden, hardwood floor
Dimensions
3.77' × 3.12'
Features
large closet, overlooks garden
Dimensions
3.83' × 3.16'
Features
hardwood floor, large closet
Dimensions
4' × 5.17'
Features
fireplace, hardwood floor, large window
Dimensions
7.2' × 4.2'
Features
large window, overlooks garden
Have questions about this property?
Contact MeTotal Monthly Payment
$18,537 / month
Down Payment Percentage
20.00%
Mortgage Amount (Principal)
$3,664,000
Total Interest Payments
$2,259,080
Total Payment (Principal + Interest)
$5,923,080
Estimated Net Proceeds
$68,000
Realtor Fees
$25,000
Total Selling Costs
$32,000
Sale Price
$500,000
Mortgage Balance
$400,000

A highly successful and experienced real estate agent, Ken has been serving clients in the Greater Toronto Area for almost two decades. Born and raised in Toronto, Ken has a passion for helping people find their dream homes and investment properties has been the driving force behind his success. He has a deep understanding of the local real estate market, and his extensive knowledge and experience have earned him a reputation amongst his clients as a trusted and reliable partner when dealing with their real estate needs.