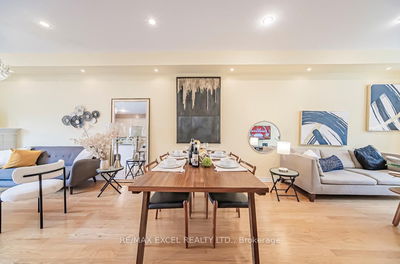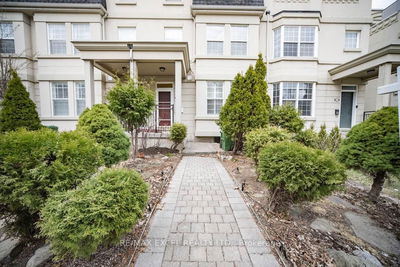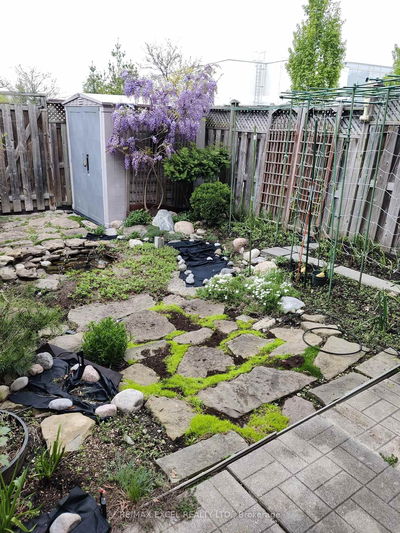






Sales Representative
A highly successful and experienced real estate agent, Ken has been serving clients in the Greater Toronto Area for almost two decades.
Price
$1,299,000
Bedrooms
3 Beds
Bathrooms
4 Baths
Size
1500-2000 sqft
Year Built
6-15
Property Type
House
Property Taxes
$6552.05
Location! Location! Mins To 401/404/DVP. The Most Affordable Freehold Townhouse Nestled In The Heart Of One Of Torontos Most Prestigious Neighborhoods. Well Known Best School Zone For Both Public And Private! Top-Ranking Public Schools Incld St. Andrew (IB Program), York Mills C.I., Rippleton, Windfields, Denlow Public School. Nearby Private Schools Incld Metamorphosis Greek Orthodox And GEL School. Mins To Elite Basketball Courts, North York Baseball, Tennis Courts, Trails, And Parks. It's Absolutely One of the Parent's Top Pick Area! This Luxury Cozy Home is like A Hidden Gem Backing In A Quiet Street, open concept Layout With 9' Ceiling , huge living and family room O/L Sunny professional landscaped Back Yard, Master bedroom features a Large W/O Patio That You May Enjoy Quiet Reading Time With Trees And Woods View. 2 XL Bedrooms On Second Floor Which Have Their Separate Private Bath. Finished Bsmt feature cozy private Creation Area, Underground Double Garage with Private and Direct Entry +All Rms Comes W Individual Baths For Privacy To Satisfy Your Modern Lifestyle! Move in Ready! Upgrd Incld Pot Lights, Corian countertop, gas stove, Fontile rangehood, water softener and purifier, on demand hot water system(owned), Roof 2021 and much more! **EXTRAS** Mins To 401/Dvp, Shops, Library & Best Schools. Direct Access To Private Underground Double Car Garage And Visitor Parking!
Dimensions
1.8' × 1.4'
Features
Combined w/Laundry
Dimensions
4.77' × 3.37'
Features
large window, hardwood floor, large closet
Dimensions
2' × 1.4'
Features
Dimensions
5.51' × 3.52'
Features
5 pc ensuite, hardwood floor, large window
Dimensions
6.19' × 3.33'
Features
hardwood floor, large window, pot lights
Dimensions
4.74' × 5.42'
Features
centre island, modern kitchen, w/o to yard
Dimensions
6.19' × 3.33'
Features
fireplace, hardwood floor, w/o to yard
Dimensions
2.1' × 1.77'
Features
2 pc ensuite, closet, ceramic floor
Dimensions
4.47' × 3.23'
Features
laminate, w/o to garage, closet
Dimensions
2.5' × 1.1'
Features
Separate Room
Dimensions
5.2' × 3.38'
Features
5 pc bath, walk-in closet(s), w/o to patio
Dimensions
1.8' × 1.4'
Features
Combined w/Laundry
Dimensions
4.47' × 3.23'
Features
laminate, w/o to garage, closet
Dimensions
2.5' × 1.1'
Features
Separate Room
Dimensions
2.1' × 1.77'
Features
2 pc ensuite, closet, ceramic floor
Dimensions
6.19' × 3.33'
Features
hardwood floor, large window, pot lights
Dimensions
4.74' × 5.42'
Features
centre island, modern kitchen, w/o to yard
Dimensions
5.2' × 3.38'
Features
5 pc bath, walk-in closet(s), w/o to patio
Dimensions
4.77' × 3.37'
Features
large window, hardwood floor, large closet
Dimensions
5.51' × 3.52'
Features
5 pc ensuite, hardwood floor, large window
Dimensions
6.19' × 3.33'
Features
fireplace, hardwood floor, w/o to yard
Dimensions
2' × 1.4'
Features
Have questions about this property?
Contact MeTotal Monthly Payment
$5,713 / month
Down Payment Percentage
20.00%
Mortgage Amount (Principal)
$1,039,200
Total Interest Payments
$640,731
Total Payment (Principal + Interest)
$1,679,931
Estimated Net Proceeds
$68,000
Realtor Fees
$25,000
Total Selling Costs
$32,000
Sale Price
$500,000
Mortgage Balance
$400,000

A highly successful and experienced real estate agent, Ken has been serving clients in the Greater Toronto Area for almost two decades. Born and raised in Toronto, Ken has a passion for helping people find their dream homes and investment properties has been the driving force behind his success. He has a deep understanding of the local real estate market, and his extensive knowledge and experience have earned him a reputation amongst his clients as a trusted and reliable partner when dealing with their real estate needs.